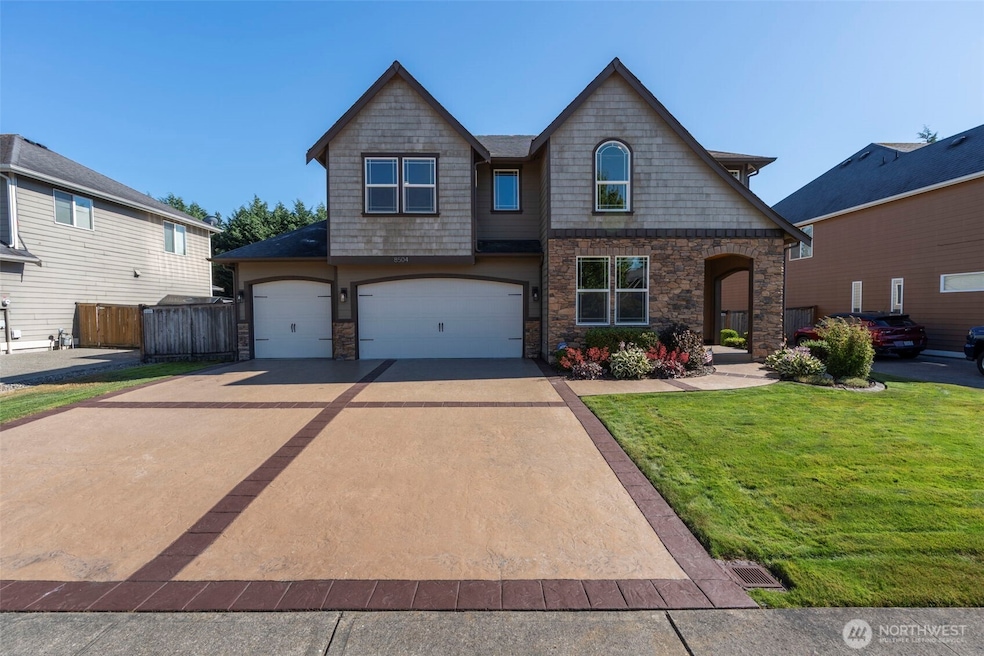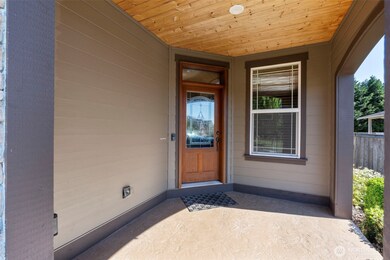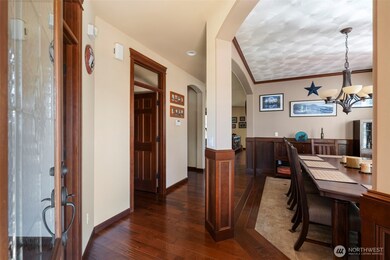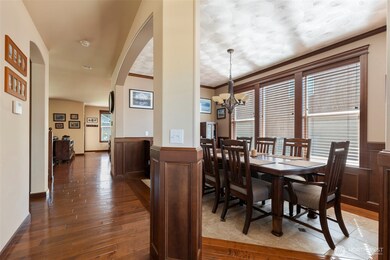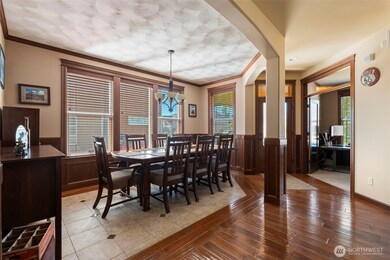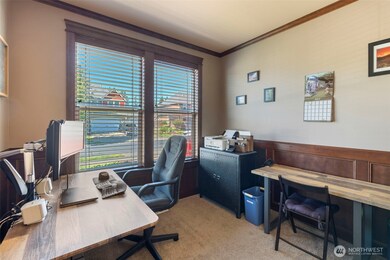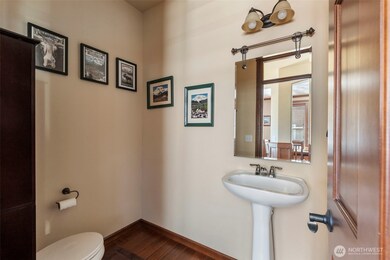
$599,950
- 4 Beds
- 2.5 Baths
- 2,211 Sq Ft
- 20610 84th Avenue Ct E
- Spanaway, WA
This beautifully maintained home offers a spacious gourmet kitchen with slab granite countertops, stainless steel appliances, a remodeled walk-in pantry, and an open-concept layout that seamlessly connects the kitchen, dining, and family room. A versatile room off the entry can be used as a home office or formal dining space. Upstairs, you’ll find generously sized bedrooms, including a primary
Matthew Gerrish Premier Real Estate Partners
