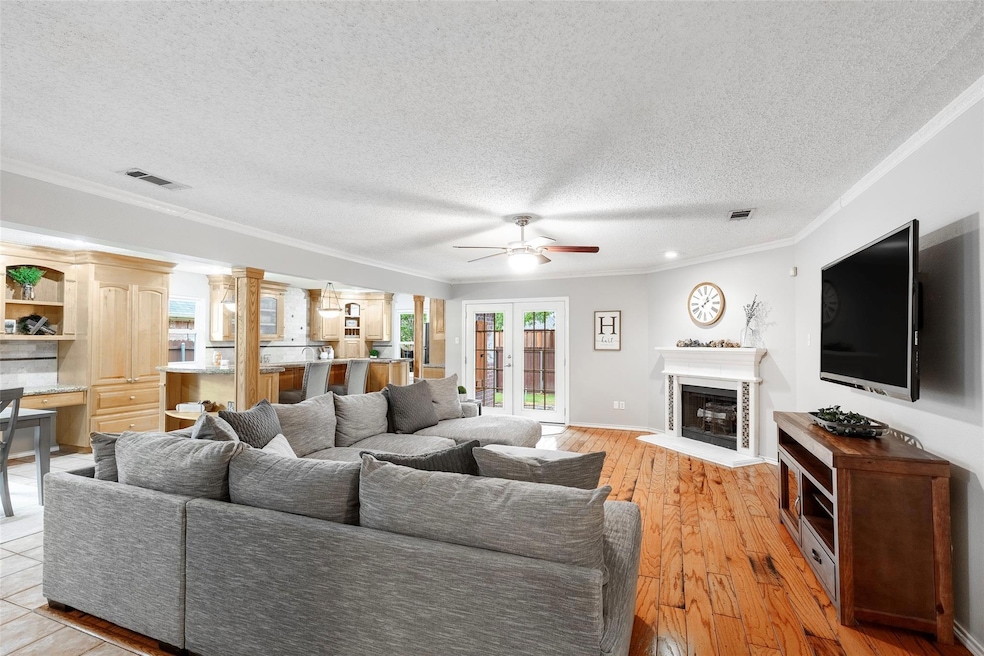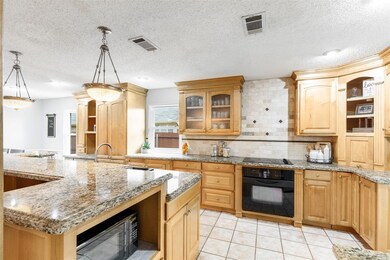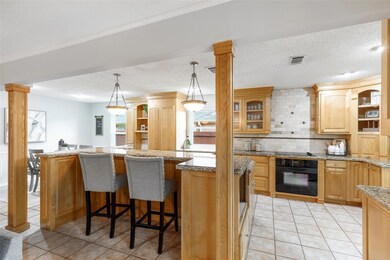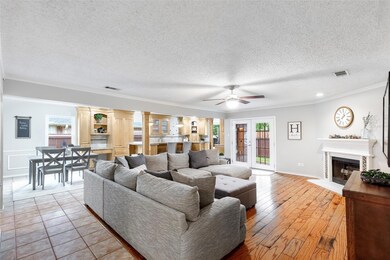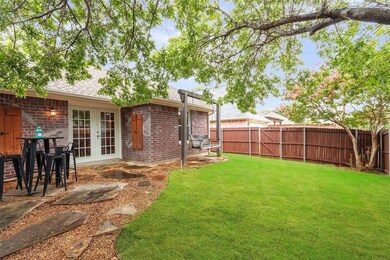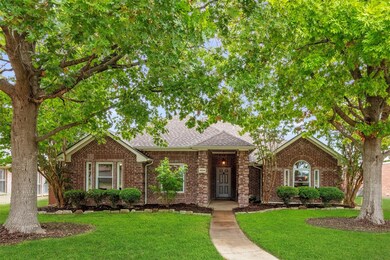
8504 Timber Crest Ct Frisco, TX 75035
East Frisco NeighborhoodHighlights
- Open Floorplan
- Traditional Architecture
- Granite Countertops
- Christie Elementary School Rated A-
- Wood Flooring
- 2-minute walk to Preston Ridge Park
About This Home
As of December 2024This charming 4-bedroom, 2-bath home is nestled on a peaceful cul-de-sac in a quiet neighborhood, offering an ideal setting for families. Its prime location provides easy access to various restaurants, entertainment venues, and shopping centers, enhancing daily convenience. The open floor plan features a spacious living room with hardwood floors and a cozy fireplace. The large island kitchen, equipped with ample cabinets and granite countertops, flows seamlessly into the dining and living areas, making it perfect for entertaining. The primary bedroom includes a sitting area, a spa-like bathroom, and a generous walk-in closet and is tucked away from the other three bedrooms. Outside, the backyard offers a tranquil retreat with a patio, swing, and shaded lawn, ideal for outdoor gatherings or relaxation. Recent upgrades such as new windows, a new AC unit, and fresh paint make this home move-in ready, combining comfort, style, and convenience in a highly desirable location.
Last Agent to Sell the Property
Berkshire HathawayHS PenFed TX Brokerage Phone: 214-282-6582 License #0536684 Listed on: 09/05/2024

Last Buyer's Agent
Tonia Felczer
Tonia Felczer Top Dog RE & Mgt License #0534208
Home Details
Home Type
- Single Family
Est. Annual Taxes
- $6,695
Year Built
- Built in 1996
Lot Details
- 6,970 Sq Ft Lot
- Cul-De-Sac
- Wood Fence
- Landscaped
- Interior Lot
- Irregular Lot
- Sprinkler System
- Few Trees
- Private Yard
- Back Yard
Parking
- 2 Car Attached Garage
- Rear-Facing Garage
Home Design
- Traditional Architecture
- Brick Exterior Construction
- Slab Foundation
- Composition Roof
Interior Spaces
- 1,891 Sq Ft Home
- 1-Story Property
- Open Floorplan
- Ceiling Fan
- Gas Fireplace
- <<energyStarQualifiedWindowsToken>>
- Window Treatments
- Living Room with Fireplace
- Washer and Electric Dryer Hookup
Kitchen
- Eat-In Kitchen
- Dishwasher
- Kitchen Island
- Granite Countertops
- Disposal
Flooring
- Wood
- Carpet
- Tile
Bedrooms and Bathrooms
- 4 Bedrooms
- Walk-In Closet
- 2 Full Bathrooms
- Low Flow Plumbing Fixtures
Home Security
- Home Security System
- Security Lights
- Fire and Smoke Detector
Eco-Friendly Details
- Energy-Efficient HVAC
- ENERGY STAR Qualified Equipment for Heating
Outdoor Features
- Covered patio or porch
- Exterior Lighting
- Rain Gutters
Schools
- Christie Elementary School
- Centennial High School
Utilities
- Central Air
- Heating Available
- Underground Utilities
- High Speed Internet
- Cable TV Available
Community Details
- Hillcrest Highlands Ph I Subdivision
Listing and Financial Details
- Legal Lot and Block 23 / A
- Assessor Parcel Number R319000A02301
Ownership History
Purchase Details
Home Financials for this Owner
Home Financials are based on the most recent Mortgage that was taken out on this home.Purchase Details
Purchase Details
Home Financials for this Owner
Home Financials are based on the most recent Mortgage that was taken out on this home.Purchase Details
Home Financials for this Owner
Home Financials are based on the most recent Mortgage that was taken out on this home.Purchase Details
Home Financials for this Owner
Home Financials are based on the most recent Mortgage that was taken out on this home.Purchase Details
Home Financials for this Owner
Home Financials are based on the most recent Mortgage that was taken out on this home.Similar Homes in Frisco, TX
Home Values in the Area
Average Home Value in this Area
Purchase History
| Date | Type | Sale Price | Title Company |
|---|---|---|---|
| Vendors Lien | -- | Republic Title Of Texas | |
| Interfamily Deed Transfer | -- | None Available | |
| Interfamily Deed Transfer | -- | Servicelink Of Texas Llc | |
| Vendors Lien | -- | None Available | |
| Warranty Deed | -- | -- | |
| Warranty Deed | -- | -- |
Mortgage History
| Date | Status | Loan Amount | Loan Type |
|---|---|---|---|
| Open | $284,400 | New Conventional | |
| Previous Owner | $163,500 | New Conventional | |
| Previous Owner | $128,250 | Purchase Money Mortgage | |
| Previous Owner | $42,750 | Purchase Money Mortgage | |
| Previous Owner | $128,044 | Credit Line Revolving | |
| Previous Owner | $129,600 | Credit Line Revolving | |
| Previous Owner | $113,322 | VA | |
| Previous Owner | $26,568 | No Value Available | |
| Closed | $0 | New Conventional |
Property History
| Date | Event | Price | Change | Sq Ft Price |
|---|---|---|---|---|
| 12/30/2024 12/30/24 | Sold | -- | -- | -- |
| 12/09/2024 12/09/24 | Pending | -- | -- | -- |
| 11/26/2024 11/26/24 | Price Changed | $450,000 | -5.3% | $238 / Sq Ft |
| 09/30/2024 09/30/24 | Price Changed | $475,000 | -4.8% | $251 / Sq Ft |
| 09/05/2024 09/05/24 | For Sale | $499,000 | +66.3% | $264 / Sq Ft |
| 07/20/2020 07/20/20 | Sold | -- | -- | -- |
| 06/24/2020 06/24/20 | Pending | -- | -- | -- |
| 06/19/2020 06/19/20 | For Sale | $299,999 | -- | $159 / Sq Ft |
Tax History Compared to Growth
Tax History
| Year | Tax Paid | Tax Assessment Tax Assessment Total Assessment is a certain percentage of the fair market value that is determined by local assessors to be the total taxable value of land and additions on the property. | Land | Improvement |
|---|---|---|---|---|
| 2023 | $5,831 | $396,103 | $115,000 | $302,484 |
| 2022 | $6,817 | $360,094 | $100,000 | $260,094 |
| 2021 | $5,770 | $293,924 | $75,000 | $218,924 |
| 2020 | $5,949 | $291,453 | $70,000 | $221,453 |
| 2019 | $6,202 | $288,670 | $70,000 | $218,670 |
| 2018 | $5,729 | $262,968 | $60,000 | $211,051 |
| 2017 | $5,208 | $257,294 | $55,000 | $202,294 |
| 2016 | $4,780 | $245,787 | $50,000 | $195,787 |
| 2015 | $3,778 | $205,437 | $45,000 | $160,437 |
| 2014 | $3,778 | $180,352 | $0 | $0 |
Agents Affiliated with this Home
-
Deann Abbott

Seller's Agent in 2024
Deann Abbott
Berkshire HathawayHS PenFed TX
1 in this area
63 Total Sales
-
T
Buyer's Agent in 2024
Tonia Felczer
Tonia Felczer Top Dog RE & Mgt
-
B
Seller's Agent in 2020
Brandon May
Janus Real Estate Group
-
C
Buyer's Agent in 2020
Courtney Jenn
The Realm Agency Residential
Map
Source: North Texas Real Estate Information Systems (NTREIS)
MLS Number: 20716250
APN: R-3190-00A-0230-1
- 8208 Burleigh St
- 8104 Rincon St
- 7954 Roundtable Rd
- 7919 Maiden Ln
- 11121 Elizabeth Ave
- 7901 Maiden Ln
- 10364 Quest Dr
- 11116 Elizabeth Ave
- 7965 Quest Ct
- 7992 Quest Ct
- 7892 Abbey Rd
- 11105 Canoe Rd
- 7909 Quest Ct
- 7936 Quest Ct
- 10514 Brandenberg Dr
- 8932 Trellis Ln
- 10908 Brandenberg Dr
- 11301 Ocean Rd
- 11006 Brandenberg Dr
- 9879 Red Cedar Dr
