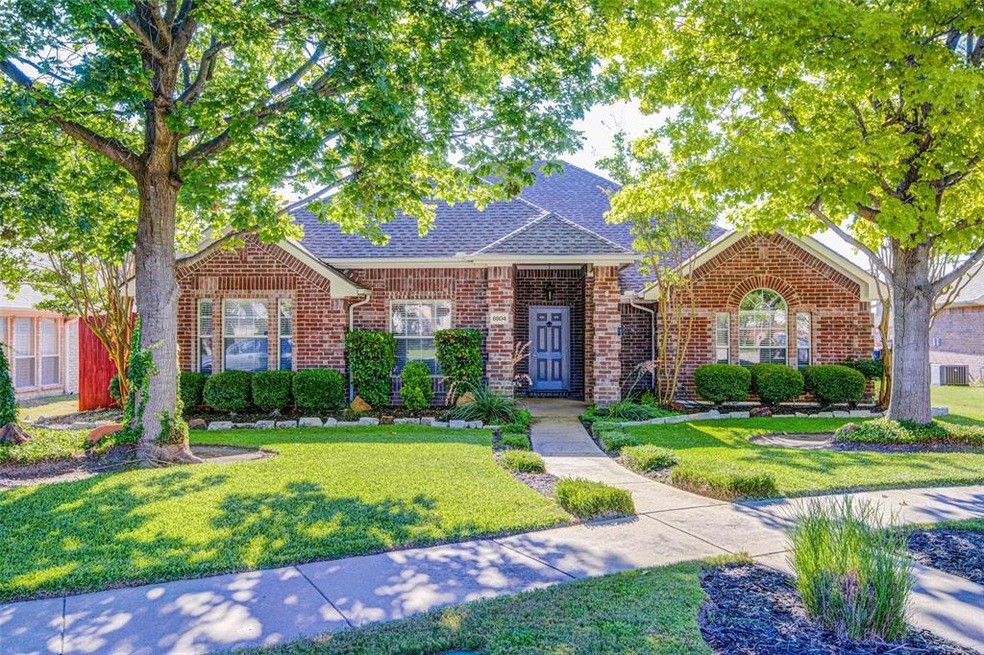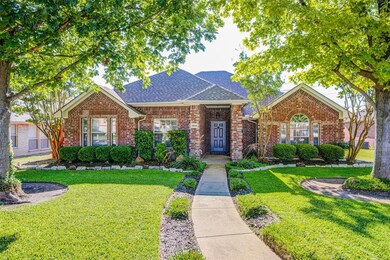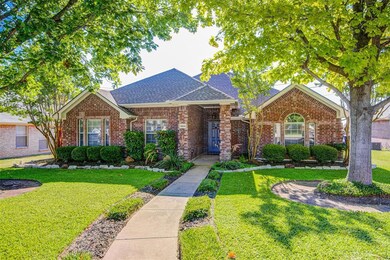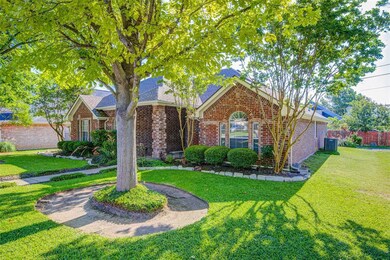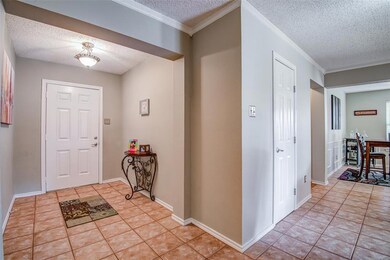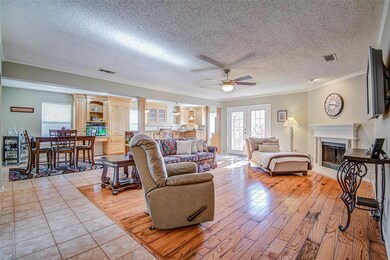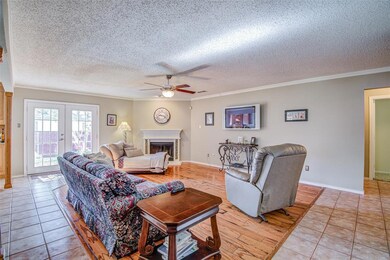
8504 Timber Crest Ct Frisco, TX 75035
East Frisco NeighborhoodHighlights
- Wood Flooring
- Cul-De-Sac
- 1-Story Property
- Christie Elementary School Rated A-
- Burglar Security System
- 2-minute walk to Preston Ridge Park
About This Home
As of December 2024Wow and a must see! This 4 bed 2 bath property located on a quite cul de sac has an immaculate yard with beautiful curb appeal. Kitchen is outstanding with custom made oak cabinets possessing tons of cabinet space, granite tops and open floor plan. Beautiful wood floors and lightly used carpet show very well. Oversized master with vaulted ceilings. Split bedrooms. New roof and HVAC in late '15. Freshly painted exterior, stained fence and bedrooms completed June '20. Beautiful French doors leading to flag stone patio. Very well maintained home. Located 1 block from Preston Ridge park and walking distance to Elementary School. Seller will offer $600 toward new dishwasher of buyers choice.
Last Agent to Sell the Property
Brandon May
Janus Real Estate Group License #0646025 Listed on: 06/19/2020
Last Buyer's Agent
Courtney Jenn
The Realm Agency Residential License #0671317
Home Details
Home Type
- Single Family
Est. Annual Taxes
- $5,831
Year Built
- Built in 1996
Lot Details
- 6,970 Sq Ft Lot
- Cul-De-Sac
- Wood Fence
- Sprinkler System
- Garden
Parking
- 2 Car Garage
Home Design
- Brick Exterior Construction
- Slab Foundation
- Composition Roof
Interior Spaces
- 1,891 Sq Ft Home
- 1-Story Property
- Decorative Lighting
- Stone Fireplace
- Burglar Security System
Kitchen
- <<convectionOvenToken>>
- Electric Oven
- Electric Cooktop
- Dishwasher
- Disposal
Flooring
- Wood
- Carpet
- Ceramic Tile
Bedrooms and Bathrooms
- 4 Bedrooms
- 2 Full Bathrooms
Outdoor Features
- Rain Gutters
Schools
- Christie Elementary School
- Clark Middle School
- Centennial High School
Utilities
- Central Heating and Cooling System
- High Speed Internet
Community Details
- Hillcrest Highlands Ph I Subdivision
Listing and Financial Details
- Legal Lot and Block 23 / A
- Assessor Parcel Number R319000A02301
- $5,892 per year unexempt tax
Ownership History
Purchase Details
Home Financials for this Owner
Home Financials are based on the most recent Mortgage that was taken out on this home.Purchase Details
Purchase Details
Home Financials for this Owner
Home Financials are based on the most recent Mortgage that was taken out on this home.Purchase Details
Home Financials for this Owner
Home Financials are based on the most recent Mortgage that was taken out on this home.Purchase Details
Home Financials for this Owner
Home Financials are based on the most recent Mortgage that was taken out on this home.Purchase Details
Home Financials for this Owner
Home Financials are based on the most recent Mortgage that was taken out on this home.Similar Homes in the area
Home Values in the Area
Average Home Value in this Area
Purchase History
| Date | Type | Sale Price | Title Company |
|---|---|---|---|
| Vendors Lien | -- | Republic Title Of Texas | |
| Interfamily Deed Transfer | -- | None Available | |
| Interfamily Deed Transfer | -- | Servicelink Of Texas Llc | |
| Vendors Lien | -- | None Available | |
| Warranty Deed | -- | -- | |
| Warranty Deed | -- | -- |
Mortgage History
| Date | Status | Loan Amount | Loan Type |
|---|---|---|---|
| Open | $284,400 | New Conventional | |
| Previous Owner | $163,500 | New Conventional | |
| Previous Owner | $128,250 | Purchase Money Mortgage | |
| Previous Owner | $42,750 | Purchase Money Mortgage | |
| Previous Owner | $128,044 | Credit Line Revolving | |
| Previous Owner | $129,600 | Credit Line Revolving | |
| Previous Owner | $113,322 | VA | |
| Previous Owner | $26,568 | No Value Available | |
| Closed | $0 | New Conventional |
Property History
| Date | Event | Price | Change | Sq Ft Price |
|---|---|---|---|---|
| 12/30/2024 12/30/24 | Sold | -- | -- | -- |
| 12/09/2024 12/09/24 | Pending | -- | -- | -- |
| 11/26/2024 11/26/24 | Price Changed | $450,000 | -5.3% | $238 / Sq Ft |
| 09/30/2024 09/30/24 | Price Changed | $475,000 | -4.8% | $251 / Sq Ft |
| 09/05/2024 09/05/24 | For Sale | $499,000 | +66.3% | $264 / Sq Ft |
| 07/20/2020 07/20/20 | Sold | -- | -- | -- |
| 06/24/2020 06/24/20 | Pending | -- | -- | -- |
| 06/19/2020 06/19/20 | For Sale | $299,999 | -- | $159 / Sq Ft |
Tax History Compared to Growth
Tax History
| Year | Tax Paid | Tax Assessment Tax Assessment Total Assessment is a certain percentage of the fair market value that is determined by local assessors to be the total taxable value of land and additions on the property. | Land | Improvement |
|---|---|---|---|---|
| 2023 | $5,831 | $396,103 | $115,000 | $302,484 |
| 2022 | $6,817 | $360,094 | $100,000 | $260,094 |
| 2021 | $5,770 | $293,924 | $75,000 | $218,924 |
| 2020 | $5,949 | $291,453 | $70,000 | $221,453 |
| 2019 | $6,202 | $288,670 | $70,000 | $218,670 |
| 2018 | $5,729 | $262,968 | $60,000 | $211,051 |
| 2017 | $5,208 | $257,294 | $55,000 | $202,294 |
| 2016 | $4,780 | $245,787 | $50,000 | $195,787 |
| 2015 | $3,778 | $205,437 | $45,000 | $160,437 |
| 2014 | $3,778 | $180,352 | $0 | $0 |
Agents Affiliated with this Home
-
Deann Abbott

Seller's Agent in 2024
Deann Abbott
Berkshire HathawayHS PenFed TX
1 in this area
63 Total Sales
-
T
Buyer's Agent in 2024
Tonia Felczer
Tonia Felczer Top Dog RE & Mgt
-
B
Seller's Agent in 2020
Brandon May
Janus Real Estate Group
-
C
Buyer's Agent in 2020
Courtney Jenn
The Realm Agency Residential
Map
Source: North Texas Real Estate Information Systems (NTREIS)
MLS Number: 14359433
APN: R-3190-00A-0230-1
- 8208 Burleigh St
- 8104 Rincon St
- 7954 Roundtable Rd
- 7919 Maiden Ln
- 11121 Elizabeth Ave
- 7901 Maiden Ln
- 10364 Quest Dr
- 11116 Elizabeth Ave
- 7965 Quest Ct
- 7992 Quest Ct
- 7892 Abbey Rd
- 11105 Canoe Rd
- 7909 Quest Ct
- 7936 Quest Ct
- 10514 Brandenberg Dr
- 8932 Trellis Ln
- 10908 Brandenberg Dr
- 11301 Ocean Rd
- 11006 Brandenberg Dr
- 9879 Red Cedar Dr
