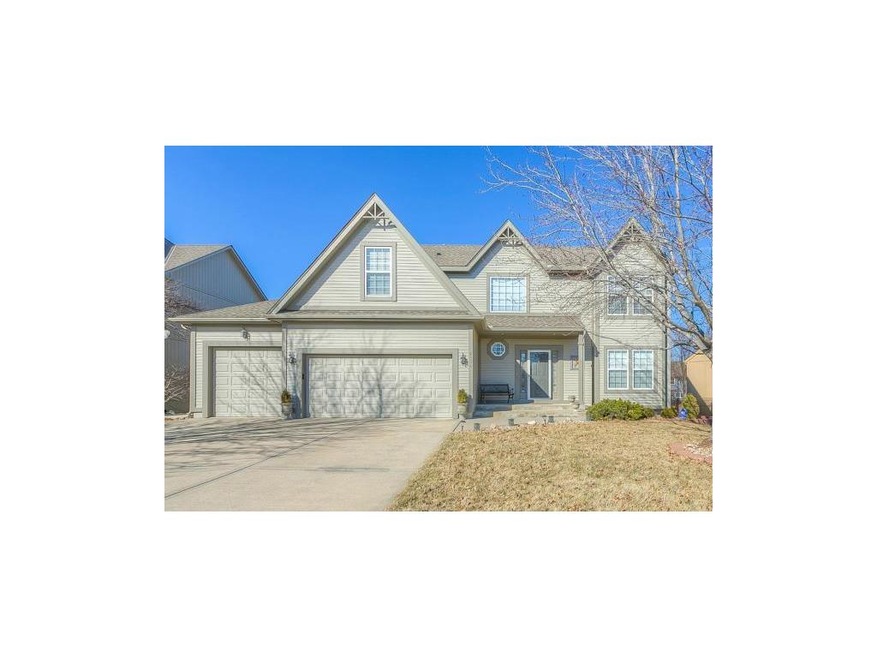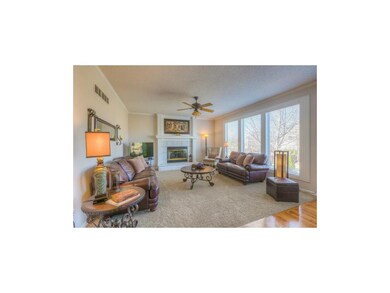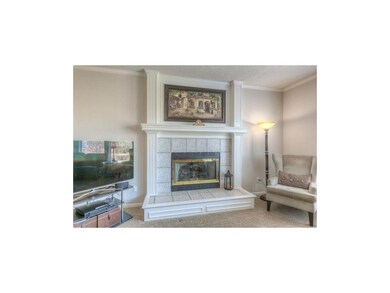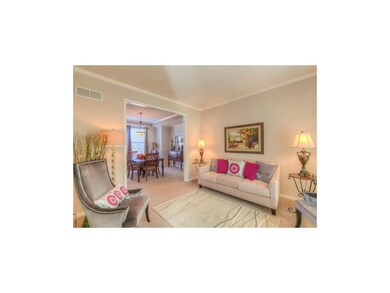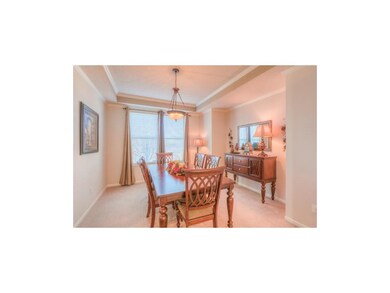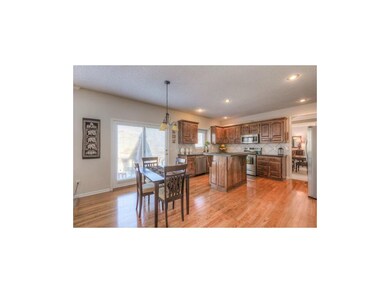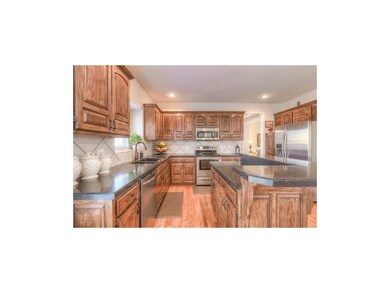
8504 W 156th St Overland Park, KS 66223
South Overland Park NeighborhoodHighlights
- Recreation Room
- Vaulted Ceiling
- Wood Flooring
- Cedar Hills Elementary School Rated A+
- Traditional Architecture
- <<bathWithWhirlpoolToken>>
About This Home
As of May 2015SO MUCH BANG FOR THE BUCK!!! Updated Kitchen: granite, stainless steel, richly stained cabs & exterior-vented hood! Newer carpet in fam rm, designer carpet on stairs! Finished basement, 3-car garage, FABULOUS treed/landscaped yard (front & back), NOTE: Some exterior photos are from the spring/summer months, included to demonstrate how secluded the back yard can feel when in full foliage. Newer roof & A/C! All bedrms have huge walk-in closets! GREAT neighborhood + GREAT schools = GREAT home for your buyers! Daily or Annual Pool Memberships are available for use of ALL Overland Park Pools and Aquatic Centers. Costs range from $4/day per individual to $115/for an annual family membership.
Last Agent to Sell the Property
ReeceNichols - Overland Park License #BR00031108 Listed on: 02/26/2015

Home Details
Home Type
- Single Family
Est. Annual Taxes
- $3,715
Year Built
- Built in 1998
Lot Details
- Wood Fence
- Level Lot
- Sprinkler System
- Many Trees
HOA Fees
- $33 Monthly HOA Fees
Parking
- 3 Car Attached Garage
- Front Facing Garage
- Garage Door Opener
Home Design
- Traditional Architecture
- Frame Construction
- Composition Roof
Interior Spaces
- 2,942 Sq Ft Home
- Wet Bar: Carpet, Built-in Features, Cathedral/Vaulted Ceiling, Ceiling Fan(s), Walk-In Closet(s), Double Vanity, Whirlpool Tub, All Window Coverings, Hardwood, Wood Floor, Kitchen Island, Pantry, Fireplace
- Built-In Features: Carpet, Built-in Features, Cathedral/Vaulted Ceiling, Ceiling Fan(s), Walk-In Closet(s), Double Vanity, Whirlpool Tub, All Window Coverings, Hardwood, Wood Floor, Kitchen Island, Pantry, Fireplace
- Vaulted Ceiling
- Ceiling Fan: Carpet, Built-in Features, Cathedral/Vaulted Ceiling, Ceiling Fan(s), Walk-In Closet(s), Double Vanity, Whirlpool Tub, All Window Coverings, Hardwood, Wood Floor, Kitchen Island, Pantry, Fireplace
- Skylights
- Fireplace With Gas Starter
- Thermal Windows
- Shades
- Plantation Shutters
- Drapes & Rods
- Great Room with Fireplace
- Formal Dining Room
- Recreation Room
- Home Security System
Kitchen
- Breakfast Area or Nook
- Electric Oven or Range
- Recirculated Exhaust Fan
- Dishwasher
- Stainless Steel Appliances
- Kitchen Island
- Granite Countertops
- Laminate Countertops
- Disposal
Flooring
- Wood
- Wall to Wall Carpet
- Linoleum
- Laminate
- Stone
- Ceramic Tile
- Luxury Vinyl Plank Tile
- Luxury Vinyl Tile
Bedrooms and Bathrooms
- 4 Bedrooms
- Cedar Closet: Carpet, Built-in Features, Cathedral/Vaulted Ceiling, Ceiling Fan(s), Walk-In Closet(s), Double Vanity, Whirlpool Tub, All Window Coverings, Hardwood, Wood Floor, Kitchen Island, Pantry, Fireplace
- Walk-In Closet: Carpet, Built-in Features, Cathedral/Vaulted Ceiling, Ceiling Fan(s), Walk-In Closet(s), Double Vanity, Whirlpool Tub, All Window Coverings, Hardwood, Wood Floor, Kitchen Island, Pantry, Fireplace
- Double Vanity
- <<bathWithWhirlpoolToken>>
- <<tubWithShowerToken>>
Laundry
- Laundry Room
- Laundry on upper level
Finished Basement
- Basement Fills Entire Space Under The House
- Sump Pump
- Sub-Basement: Family Rm- 2nd
Schools
- Cedar Hills Elementary School
- Blue Valley West High School
Additional Features
- Enclosed patio or porch
- Central Heating and Cooling System
Community Details
- Association fees include curbside recycling, trash pick up
- Kingsridge Subdivision
Listing and Financial Details
- Exclusions: MINOR, SEE SD
- Assessor Parcel Number NP35820000 0003
Ownership History
Purchase Details
Home Financials for this Owner
Home Financials are based on the most recent Mortgage that was taken out on this home.Purchase Details
Home Financials for this Owner
Home Financials are based on the most recent Mortgage that was taken out on this home.Purchase Details
Home Financials for this Owner
Home Financials are based on the most recent Mortgage that was taken out on this home.Purchase Details
Home Financials for this Owner
Home Financials are based on the most recent Mortgage that was taken out on this home.Similar Homes in Overland Park, KS
Home Values in the Area
Average Home Value in this Area
Purchase History
| Date | Type | Sale Price | Title Company |
|---|---|---|---|
| Warranty Deed | -- | Platinum Title Llc | |
| Warranty Deed | -- | Kansas City Title | |
| Warranty Deed | -- | Chicago Title Insurance Comp | |
| Warranty Deed | -- | Chicago Title Insurance Co |
Mortgage History
| Date | Status | Loan Amount | Loan Type |
|---|---|---|---|
| Open | $60,000 | Credit Line Revolving | |
| Open | $249,899 | New Conventional | |
| Closed | $20,000 | Credit Line Revolving | |
| Closed | $242,000 | New Conventional | |
| Previous Owner | $223,200 | New Conventional | |
| Previous Owner | $191,960 | Stand Alone Second | |
| Previous Owner | $176,000 | No Value Available | |
| Closed | $47,990 | No Value Available |
Property History
| Date | Event | Price | Change | Sq Ft Price |
|---|---|---|---|---|
| 05/21/2015 05/21/15 | Sold | -- | -- | -- |
| 03/30/2015 03/30/15 | Pending | -- | -- | -- |
| 02/26/2015 02/26/15 | For Sale | $315,000 | +14.6% | $107 / Sq Ft |
| 07/12/2013 07/12/13 | Sold | -- | -- | -- |
| 05/30/2013 05/30/13 | Pending | -- | -- | -- |
| 05/29/2013 05/29/13 | For Sale | $274,950 | -- | $93 / Sq Ft |
Tax History Compared to Growth
Tax History
| Year | Tax Paid | Tax Assessment Tax Assessment Total Assessment is a certain percentage of the fair market value that is determined by local assessors to be the total taxable value of land and additions on the property. | Land | Improvement |
|---|---|---|---|---|
| 2024 | $5,359 | $52,417 | $12,031 | $40,386 |
| 2023 | $5,095 | $48,967 | $12,031 | $36,936 |
| 2022 | $4,833 | $45,620 | $12,031 | $33,589 |
| 2021 | $4,749 | $42,516 | $8,915 | $33,601 |
| 2020 | $4,736 | $44,643 | $8,109 | $36,534 |
| 2019 | $4,820 | $41,952 | $5,402 | $36,550 |
| 2018 | $4,799 | $40,940 | $5,402 | $35,538 |
| 2017 | $4,332 | $36,317 | $5,402 | $30,915 |
| 2016 | $4,153 | $34,788 | $5,402 | $29,386 |
| 2015 | $3,986 | $33,258 | $5,402 | $27,856 |
| 2013 | -- | $29,118 | $5,402 | $23,716 |
Agents Affiliated with this Home
-
Bryan Toole

Seller's Agent in 2015
Bryan Toole
ReeceNichols - Overland Park
(913) 522-2800
7 in this area
65 Total Sales
-
Steve Potter

Buyer's Agent in 2015
Steve Potter
ReeceNichols - Overland Park
(913) 219-6093
1 in this area
36 Total Sales
-
T
Buyer's Agent in 2013
Tonya Gamble
Keller Williams Realty Partners Inc.
Map
Source: Heartland MLS
MLS Number: 1924168
APN: NP35820000-0003
- 15590 Antioch Rd
- 8301 W 156th St
- 8609 W 157th St
- 15450 Antioch Rd
- 15720 Lowell Ln
- 9120 W 156th Place
- 7904 W 153rd Terrace
- 7865 W 157th Terrace
- 8701 W 157th St
- 9101 W 158th St
- 9300 W 156th Place
- 15533 England St
- 15816 England St
- 15904 Kessler St
- 9332 W 158th St
- 15651 Conser St
- 16021 Grandview St
- 9416 W 157th Place
- 9445 W 157th Place
- 8215 W 150th St
