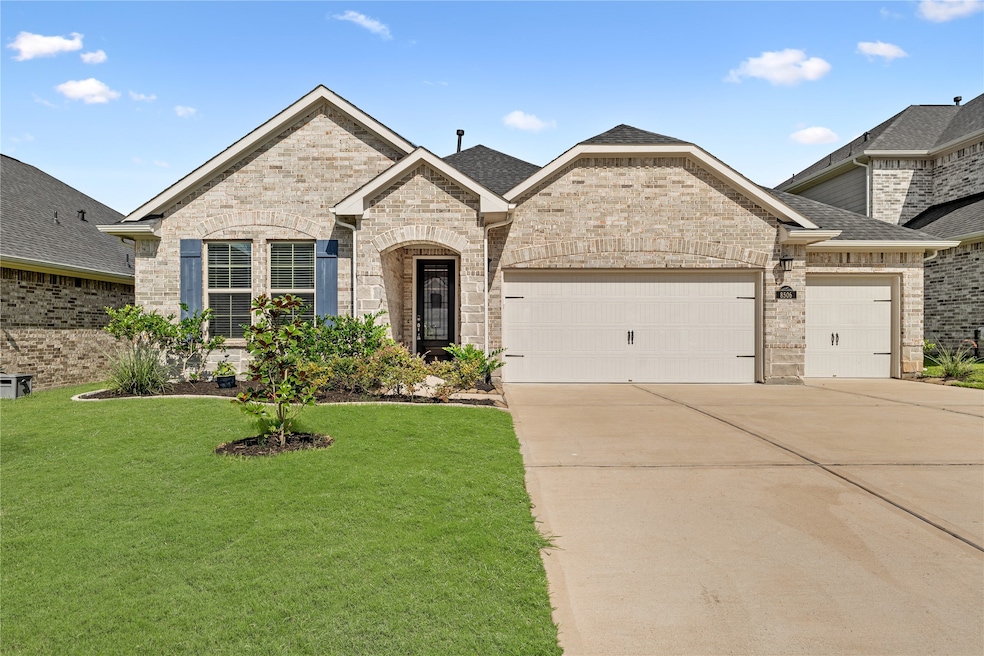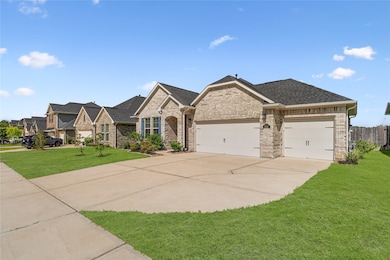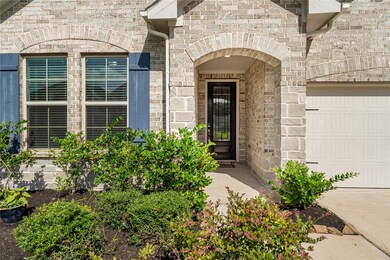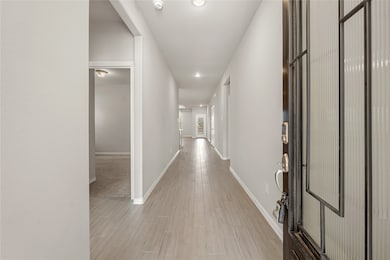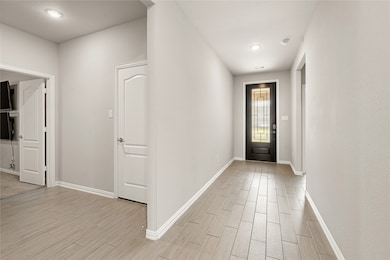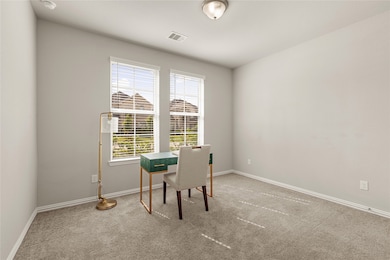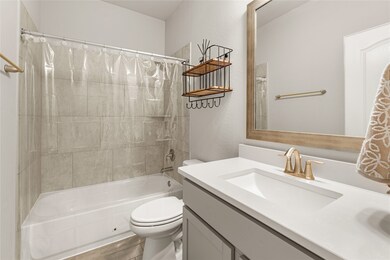
8506 Flagman Trail Fulshear, TX 77441
Estimated payment $2,856/month
Highlights
- Traditional Architecture
- High Ceiling
- Living Room
- Dean Leaman Junior High School Rated A
- Community Pool
- Tile Flooring
About This Home
Beautiful one-story with lot's of perks, Move-In Ready in the community of Polo Ranch in Fulshear. Nice 4-bed, 3-full baths, 3- car garage, open floor plan, high ceilings with lot's of natural light, spacious kitchen with granite countertops, a large island, 42" kitchen cabinets, great for family gatherings, alkaline water filter system, water softener, Oversized 3- car garage with garage openers, tankless water heater, double pane windows, sprinkler system, huge back yard with a covered patio, no rear neighbors and more... Additional features/all included, LG 2021 Refrigerator, 84" LG TV in Living Room, 93" Credenza with a Marble Top, Two 50" TV's in bedroom, Turbo XL700 Red Italian Theatre Chairs, Brand New Whirlpool Microwave, ILuxury Custom drapes, All Included with a FULL OFFER! (desk, lamp and washer/dryer negotiable) Located near I-10, West Parkway, Amenities offer walking trails, recreation center, resort style swimming pool, playgrounds, top schools and nearby shopping.
Listing Agent
REALM Real Estate Professionals - West Houston License #0532786 Listed on: 06/24/2025

Home Details
Home Type
- Single Family
Est. Annual Taxes
- $10,265
Year Built
- Built in 2020
Lot Details
- 7,754 Sq Ft Lot
- Back Yard Fenced
- Cleared Lot
HOA Fees
- $66 Monthly HOA Fees
Parking
- 3 Car Garage
- Garage Door Opener
Home Design
- Traditional Architecture
- Brick Exterior Construction
- Slab Foundation
- Composition Roof
- Wood Siding
- Stone Siding
Interior Spaces
- 2,088 Sq Ft Home
- 1-Story Property
- High Ceiling
- Ceiling Fan
- Window Treatments
- Living Room
- Combination Kitchen and Dining Room
- Washer and Gas Dryer Hookup
Kitchen
- Gas Oven
- Gas Range
- <<microwave>>
- Dishwasher
- Disposal
Flooring
- Carpet
- Tile
Bedrooms and Bathrooms
- 4 Bedrooms
- 3 Full Bathrooms
Schools
- Morgan Elementary School
- Leaman Junior High School
- Fulshear High School
Utilities
- Central Heating and Cooling System
- Heating System Uses Gas
Community Details
Overview
- Polo Ranch Residential Community Association, Phone Number (713) 429-5440
- Polo Ranch Sec 1 Subdivision
Recreation
- Community Pool
Map
Home Values in the Area
Average Home Value in this Area
Tax History
| Year | Tax Paid | Tax Assessment Tax Assessment Total Assessment is a certain percentage of the fair market value that is determined by local assessors to be the total taxable value of land and additions on the property. | Land | Improvement |
|---|---|---|---|---|
| 2023 | $10,265 | $365,039 | $85,360 | $279,679 |
| 2022 | $9,997 | $324,500 | $57,230 | $267,270 |
| 2021 | $6,552 | $199,890 | $47,200 | $152,690 |
| 2020 | $1,367 | $41,300 | $41,300 | $0 |
| 2019 | $191 | $9,020 | $9,020 | $0 |
Property History
| Date | Event | Price | Change | Sq Ft Price |
|---|---|---|---|---|
| 07/11/2025 07/11/25 | Pending | -- | -- | -- |
| 06/24/2025 06/24/25 | For Sale | $349,500 | +9.7% | $167 / Sq Ft |
| 01/29/2021 01/29/21 | Sold | -- | -- | -- |
| 12/30/2020 12/30/20 | Pending | -- | -- | -- |
| 09/23/2020 09/23/20 | For Sale | $318,505 | -- | $158 / Sq Ft |
Purchase History
| Date | Type | Sale Price | Title Company |
|---|---|---|---|
| Warranty Deed | -- | None Listed On Document | |
| Vendors Lien | -- | Parkway Title |
Mortgage History
| Date | Status | Loan Amount | Loan Type |
|---|---|---|---|
| Previous Owner | $291,674 | FHA |
Similar Homes in Fulshear, TX
Source: Houston Association of REALTORS®
MLS Number: 57658854
APN: 6853-01-002-0080-901
- 31319 Mallet Cove
- 8423 Delta Down Dr
- 8330 Divot Trace
- 8415 Chesney Trail
- 8310 Divot Trace
- 8218 Delta Down Dr
- 000 Laprada Trace -2
- 31610 Brown Fern Dr
- 31614 Heguy Pass
- 31618 Heguy Pass
- 31630 Heguy Pass
- 8034 Royal Palm Dr
- 31634 Heguy Pass
- 00 Farm To Market 1093 Rd
- 8302 Balding Dr
- 31731 Wellington Pass
- 8023 Royal Palm Dr
- 8018 Royal Palm Dr
- 8011 Grandstand Pkwy
- 7927 Chukka Dr
