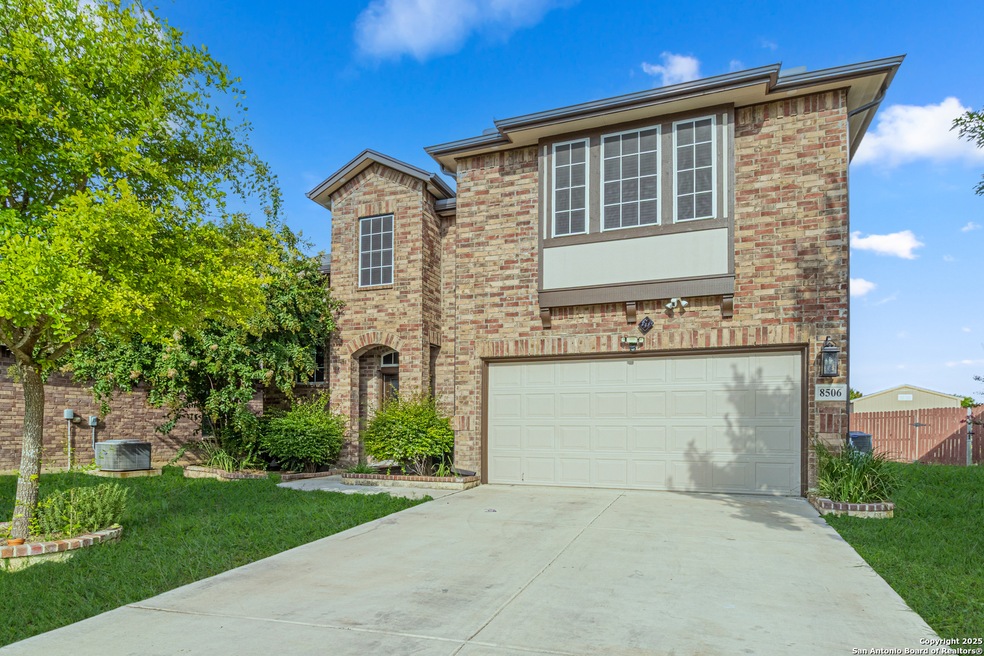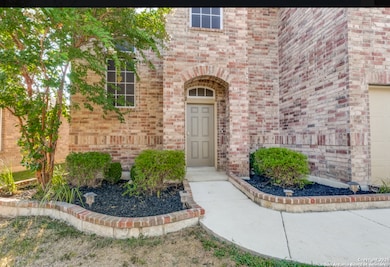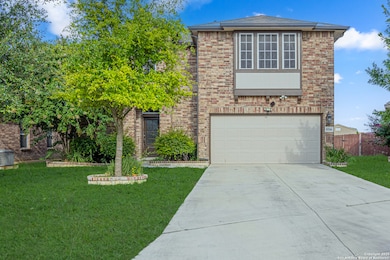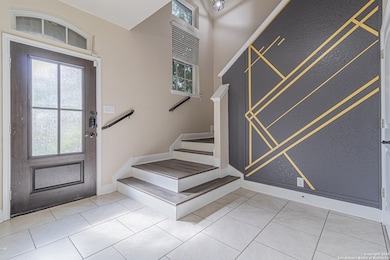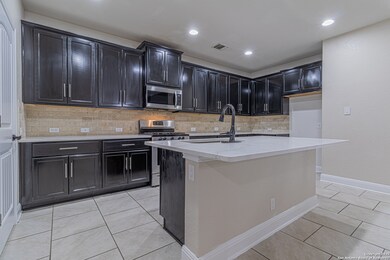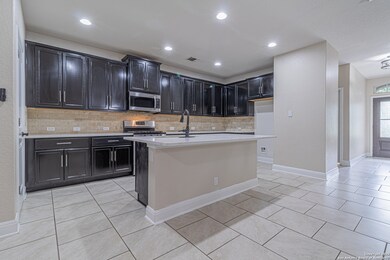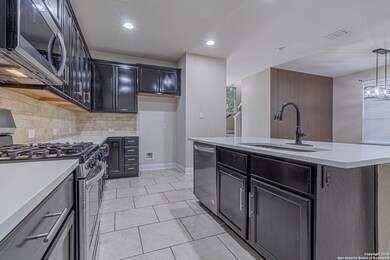
8506 Hamer Ranch San Antonio, TX 78254
Kallison Ranch NeighborhoodEstimated payment $3,428/month
Highlights
- Clubhouse
- Solid Surface Countertops
- Community Pool
- Harlan High School Rated A-
- Game Room
- Sport Court
About This Home
Stunning 5 Bedroom, 3.5 Bath Two-Story Home with Luxurious Amenities and Prime Location! This magnificent home offers a perfect blend of elegance and functionality. The main level boasts an open-concept layout, creating an inviting and spacious atmosphere, perfect for entertaining guests and family gatherings. The heart of the home is the gourmet kitchen equipped with stainless steel appliances with convection oven, beautiful granite countertops, reverse osmosis water and an abundance of cabinet space. The oversized primary suite on the main level is a true retreat, offering a serene escape from the daily hustle and bustle. It features a large walk-in closet, providing ample storage space for all your wardrobe needs. The en-suite bathroom is equally impressive, featuring dual sinks, a spa-like soaking tub, and a separate shower. Upstairs, you'll find spacious secondary bedrooms, ensuring that every family member enjoys their private haven. There's also a generous game room and designated media room, providing endless opportunities for entertainment and relaxation. Step outside to the covered patio, where you can enjoy your morning coffee. Solar panels to assist with efficiency and utility bills. This community offers a plethora of amenities, including a sparkling pool to cool off on hot summer days, a clubhouse for social gatherings, a serene catch-and-release fishing pier, and a fully-equipped gym for your fitness needs. The location is unbeatable! Close to excellent schools, renowned restaurants, major highways for easy commuting, and the Lackland Air Force Base. You'll have all the conveniences within reach while residing in a peaceful and family-friendly neighborhood. *** PAID OFF SOLAR PANELS**
Listing Agent
Beverly Puente
E7 REALty Listed on: 07/10/2025
Home Details
Home Type
- Single Family
Est. Annual Taxes
- $8,082
Year Built
- Built in 2016
HOA Fees
- $67 Monthly HOA Fees
Parking
- 2 Car Garage
Home Design
- Brick Exterior Construction
- Slab Foundation
- Composition Roof
- Masonry
Interior Spaces
- 3,423 Sq Ft Home
- Property has 2 Levels
- Ceiling Fan
- Window Treatments
- Combination Dining and Living Room
- Game Room
Kitchen
- Walk-In Pantry
- Stove
- Dishwasher
- Solid Surface Countertops
- Disposal
Flooring
- Carpet
- Ceramic Tile
Bedrooms and Bathrooms
- 5 Bedrooms
- Walk-In Closet
Laundry
- Laundry Room
- Laundry on main level
- Washer Hookup
Home Security
- Prewired Security
- Fire and Smoke Detector
Schools
- Folks Middle School
- Harlan High School
Utilities
- Central Heating and Cooling System
- Water Softener is Owned
Additional Features
- Waterfront Park
- 6,708 Sq Ft Lot
Listing and Financial Details
- Legal Lot and Block 8 / 102
- Assessor Parcel Number 044514020080
- Seller Concessions Not Offered
Community Details
Overview
- $200 HOA Transfer Fee
- Alley Ranch HOA
- Built by DR HORTON
- Valley Ranch Bexar County Subdivision
- Mandatory home owners association
Amenities
- Clubhouse
Recreation
- Sport Court
- Community Pool
- Park
- Trails
Map
Home Values in the Area
Average Home Value in this Area
Tax History
| Year | Tax Paid | Tax Assessment Tax Assessment Total Assessment is a certain percentage of the fair market value that is determined by local assessors to be the total taxable value of land and additions on the property. | Land | Improvement |
|---|---|---|---|---|
| 2023 | $8,310 | $404,425 | $84,440 | $386,150 |
| 2022 | $7,433 | $367,659 | $44,500 | $426,880 |
| 2021 | $7,025 | $334,235 | $44,500 | $290,660 |
| 2020 | $6,534 | $303,850 | $44,500 | $259,350 |
| 2019 | $6,563 | $295,550 | $44,500 | $251,050 |
| 2018 | $6,260 | $281,710 | $44,500 | $237,210 |
| 2017 | $6,189 | $277,910 | $44,500 | $233,410 |
| 2016 | $597 | $26,800 | $26,800 | $0 |
Property History
| Date | Event | Price | Change | Sq Ft Price |
|---|---|---|---|---|
| 07/10/2025 07/10/25 | For Sale | $485,000 | +12.8% | $142 / Sq Ft |
| 11/09/2023 11/09/23 | Sold | -- | -- | -- |
| 10/21/2023 10/21/23 | Pending | -- | -- | -- |
| 08/14/2023 08/14/23 | Price Changed | $429,900 | -2.3% | $126 / Sq Ft |
| 08/03/2023 08/03/23 | For Sale | $439,900 | 0.0% | $129 / Sq Ft |
| 08/26/2021 08/26/21 | Off Market | $2,400 | -- | -- |
| 06/15/2021 06/15/21 | Rented | $2,400 | 0.0% | -- |
| 05/16/2021 05/16/21 | Under Contract | -- | -- | -- |
| 04/14/2021 04/14/21 | For Rent | $2,400 | -- | -- |
Purchase History
| Date | Type | Sale Price | Title Company |
|---|---|---|---|
| Deed | -- | None Listed On Document | |
| Vendors Lien | -- | Dhi Title |
Mortgage History
| Date | Status | Loan Amount | Loan Type |
|---|---|---|---|
| Open | $371,387 | FHA | |
| Previous Owner | $266,600 | VA | |
| Previous Owner | $280,626 | VA |
Similar Homes in San Antonio, TX
Source: San Antonio Board of REALTORS®
MLS Number: 1883083
APN: 04451-402-0080
- 13813 Fredrick Hill
- 13803 Granbury Field
- 13616 Lindale Springs
- 13615 Lindale Springs
- 8561 Knapp Rise
- 8523 Murray Grey
- 8614 Pardner Ranch
- 13810 Woodland Brome
- 14721 Briscoe Fields
- 8530 Briscoe Fields
- 13511 Pickett Canyon
- 13502 Meredith Cove
- 8838 Palmetto Falls
- 8435 Angelina Parke
- 8842 Palmetto Falls
- 8940 Hickman Park
- 8603 Angelina Parke
- 13418 Canyon Meadow
- 13410 Canyon Meadow
- 8470 Buckhorn Parke
- 13819 Murphy Haven
- 13616 Lindale Springs
- 8512 Murray Grey
- 8626 Pardner Ranch
- 13624 Mcbride Bend
- 9022 Addison Ridge
- 8812 Belgian Falls
- 8322 Indian Grass
- 13730 Bradford Park
- 13410 Colorado Parke
- 14025 Shivers Cove
- 13312 Canyon Meadow
- 8212 Talley Rd
- 7919 Dovers Den
- 13825 Bellows Path
- 9512 Moon Shine
- 9539 Bicknell Sedge
- 13214 Bucktree Dr
- 9510 Bicknell Sedge
- 7619 Aston Cross
