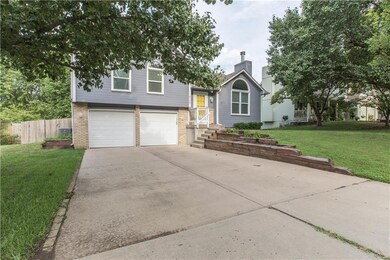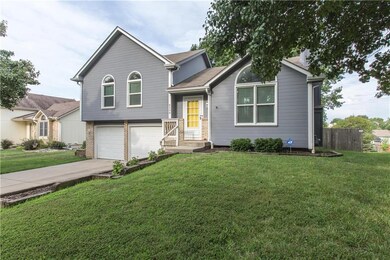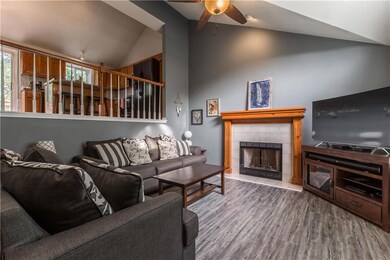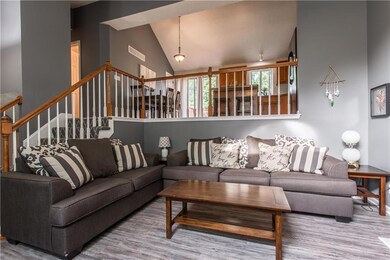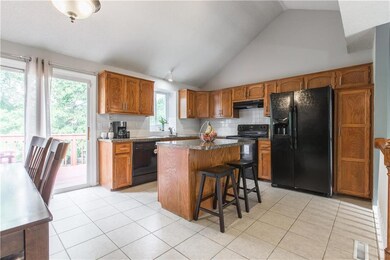
8508 N Winan Ave Kansas City, MO 64153
Highlights
- Deck
- Recreation Room
- Traditional Architecture
- Hawthorn Elementary School Rated A-
- Vaulted Ceiling
- Granite Countertops
About This Home
As of April 20253 bed 2.1 bath home in Park Hill Schools! Enter this beautiful home into the living area w/ open view up to the dining/kitchen. Kitchen features island, pantry, tile floor & walks out to deck overlooking fenced yard! Down the hall you'll find 2 guest rooms, hall bath & master suite. Spacious master has tray ceiling detail, walk-in closet, skylight, shower & separate tub. From the enter, head down to a finished rec room w/ half bath, perfect for entertaining! Walk out to a large patio and out to great fire pit area.
Last Agent to Sell the Property
Dani Beyer
Keller Williams KC North License #SP00222798 Listed on: 08/21/2019
Home Details
Home Type
- Single Family
Est. Annual Taxes
- $2,317
Year Built
- Built in 1992
Lot Details
- 10,542 Sq Ft Lot
- Wood Fence
- Level Lot
Parking
- 2 Car Attached Garage
- Front Facing Garage
- Garage Door Opener
Home Design
- Traditional Architecture
- Split Level Home
- Composition Roof
- Board and Batten Siding
Interior Spaces
- Wet Bar: Laminate Counters, Shower Over Tub, Linoleum, Separate Shower And Tub, Whirlpool Tub, Carpet, Ceiling Fan(s), Cathedral/Vaulted Ceiling, Walk-In Closet(s), Kitchen Island, Pantry, Fireplace, Shades/Blinds
- Built-In Features: Laminate Counters, Shower Over Tub, Linoleum, Separate Shower And Tub, Whirlpool Tub, Carpet, Ceiling Fan(s), Cathedral/Vaulted Ceiling, Walk-In Closet(s), Kitchen Island, Pantry, Fireplace, Shades/Blinds
- Vaulted Ceiling
- Ceiling Fan: Laminate Counters, Shower Over Tub, Linoleum, Separate Shower And Tub, Whirlpool Tub, Carpet, Ceiling Fan(s), Cathedral/Vaulted Ceiling, Walk-In Closet(s), Kitchen Island, Pantry, Fireplace, Shades/Blinds
- Skylights
- Shades
- Plantation Shutters
- Drapes & Rods
- Living Room with Fireplace
- Recreation Room
- Finished Basement
- Walk-Out Basement
Kitchen
- Eat-In Kitchen
- Electric Oven or Range
- Dishwasher
- Kitchen Island
- Granite Countertops
- Laminate Countertops
- Disposal
Flooring
- Wall to Wall Carpet
- Linoleum
- Laminate
- Stone
- Ceramic Tile
- Luxury Vinyl Plank Tile
- Luxury Vinyl Tile
Bedrooms and Bathrooms
- 3 Bedrooms
- Cedar Closet: Laminate Counters, Shower Over Tub, Linoleum, Separate Shower And Tub, Whirlpool Tub, Carpet, Ceiling Fan(s), Cathedral/Vaulted Ceiling, Walk-In Closet(s), Kitchen Island, Pantry, Fireplace, Shades/Blinds
- Walk-In Closet: Laminate Counters, Shower Over Tub, Linoleum, Separate Shower And Tub, Whirlpool Tub, Carpet, Ceiling Fan(s), Cathedral/Vaulted Ceiling, Walk-In Closet(s), Kitchen Island, Pantry, Fireplace, Shades/Blinds
- Double Vanity
- <<tubWithShowerToken>>
Laundry
- Laundry on lower level
- Washer
Home Security
- Home Security System
- Fire and Smoke Detector
Outdoor Features
- Deck
- Enclosed patio or porch
Schools
- Hawthorn Elementary School
- Park Hill High School
Additional Features
- City Lot
- Central Air
Community Details
- Wildwood West Subdivision
Listing and Financial Details
- Exclusions: see sellers disc.
- Assessor Parcel Number 20-20-10-100-002-021-000
Ownership History
Purchase Details
Home Financials for this Owner
Home Financials are based on the most recent Mortgage that was taken out on this home.Purchase Details
Home Financials for this Owner
Home Financials are based on the most recent Mortgage that was taken out on this home.Purchase Details
Home Financials for this Owner
Home Financials are based on the most recent Mortgage that was taken out on this home.Purchase Details
Home Financials for this Owner
Home Financials are based on the most recent Mortgage that was taken out on this home.Purchase Details
Home Financials for this Owner
Home Financials are based on the most recent Mortgage that was taken out on this home.Purchase Details
Home Financials for this Owner
Home Financials are based on the most recent Mortgage that was taken out on this home.Similar Homes in Kansas City, MO
Home Values in the Area
Average Home Value in this Area
Purchase History
| Date | Type | Sale Price | Title Company |
|---|---|---|---|
| Warranty Deed | -- | Security 1St Title | |
| Warranty Deed | -- | Security 1St Title | |
| Warranty Deed | -- | Security 1St Title Llc | |
| Warranty Deed | -- | Stewart Title Company | |
| Warranty Deed | -- | None Available | |
| Warranty Deed | -- | -- | |
| Interfamily Deed Transfer | -- | None Available |
Mortgage History
| Date | Status | Loan Amount | Loan Type |
|---|---|---|---|
| Open | $286,150 | New Conventional | |
| Closed | $286,150 | New Conventional | |
| Previous Owner | $10,977 | New Conventional | |
| Previous Owner | $41,678 | New Conventional | |
| Previous Owner | $13,210 | FHA | |
| Previous Owner | $220,924 | FHA | |
| Previous Owner | $192,850 | New Conventional | |
| Previous Owner | $139,861 | FHA | |
| Previous Owner | $147,283 | FHA | |
| Previous Owner | $133,000 | New Conventional | |
| Previous Owner | $20,000 | New Conventional |
Property History
| Date | Event | Price | Change | Sq Ft Price |
|---|---|---|---|---|
| 04/11/2025 04/11/25 | Sold | -- | -- | -- |
| 03/24/2025 03/24/25 | Pending | -- | -- | -- |
| 01/31/2025 01/31/25 | Price Changed | $300,000 | -1.6% | $170 / Sq Ft |
| 01/12/2025 01/12/25 | Price Changed | $305,000 | -1.6% | $173 / Sq Ft |
| 12/19/2024 12/19/24 | For Sale | $310,000 | +37.8% | $175 / Sq Ft |
| 10/15/2019 10/15/19 | Sold | -- | -- | -- |
| 09/11/2019 09/11/19 | Pending | -- | -- | -- |
| 09/03/2019 09/03/19 | Price Changed | $225,000 | -2.2% | $127 / Sq Ft |
| 08/21/2019 08/21/19 | For Sale | $230,000 | +9.5% | $130 / Sq Ft |
| 07/07/2017 07/07/17 | Sold | -- | -- | -- |
| 06/03/2017 06/03/17 | Pending | -- | -- | -- |
| 05/23/2017 05/23/17 | For Sale | $210,000 | +44.9% | $124 / Sq Ft |
| 04/03/2012 04/03/12 | Sold | -- | -- | -- |
| 02/10/2012 02/10/12 | Pending | -- | -- | -- |
| 02/03/2012 02/03/12 | For Sale | $144,900 | -- | $123 / Sq Ft |
Tax History Compared to Growth
Tax History
| Year | Tax Paid | Tax Assessment Tax Assessment Total Assessment is a certain percentage of the fair market value that is determined by local assessors to be the total taxable value of land and additions on the property. | Land | Improvement |
|---|---|---|---|---|
| 2023 | $3,571 | $44,378 | $8,617 | $35,761 |
| 2022 | $3,265 | $39,307 | $8,617 | $30,690 |
| 2021 | $3,275 | $39,307 | $8,617 | $30,690 |
| 2020 | $2,964 | $35,881 | $9,656 | $26,225 |
| 2019 | $2,964 | $35,881 | $9,656 | $26,225 |
| 2018 | $2,317 | $27,546 | $5,700 | $21,846 |
| 2017 | $2,281 | $27,546 | $5,700 | $21,846 |
| 2016 | $2,075 | $24,894 | $4,750 | $20,144 |
| 2015 | $2,081 | $24,894 | $4,750 | $20,144 |
| 2013 | $1,876 | $22,631 | $0 | $0 |
Agents Affiliated with this Home
-
Krystle Espinoza

Seller's Agent in 2025
Krystle Espinoza
BHG Kansas City Homes
(816) 377-4600
104 Total Sales
-
Edder Morales

Buyer's Agent in 2025
Edder Morales
Keller Williams Realty Partners Inc.
(913) 912-0552
228 Total Sales
-
D
Seller's Agent in 2019
Dani Beyer
Keller Williams KC North
-
A
Seller's Agent in 2017
Amber Thomas
Platinum Realty LLC
-
N
Seller's Agent in 2012
Nancy Kelly
RE/MAX Innovations
-
B
Buyer's Agent in 2012
Barb Snyder
Map
Source: Heartland MLS
MLS Number: 2184627
APN: 20-20-10-100-002-021-000
- 10317 NW 85th St
- 10307 NW Barry Rd
- 8711 N McDonald Ave
- 0 NW Barry Rd
- 8512 N Arcola Ave
- 8219 NW Hillside Dr
- 8305 NW Forest Dr
- 9123 NW 86th Terrace
- 0 NW Pleasant Ford Rd
- 8016 NW Roberts Rd
- 8000 NW Potomac Ave
- 10512 NW 79th Place
- 7904 NW Potomac Ave
- 10517 NW 79th Place
- 9305 NW 80th St
- 7600 NW Westside Dr
- 7818 NW Pleasant Ford Rd
- 7804 NW Lynns Ln
- 7728 NW Eastside Dr
- 8809 N Clarion Ave

