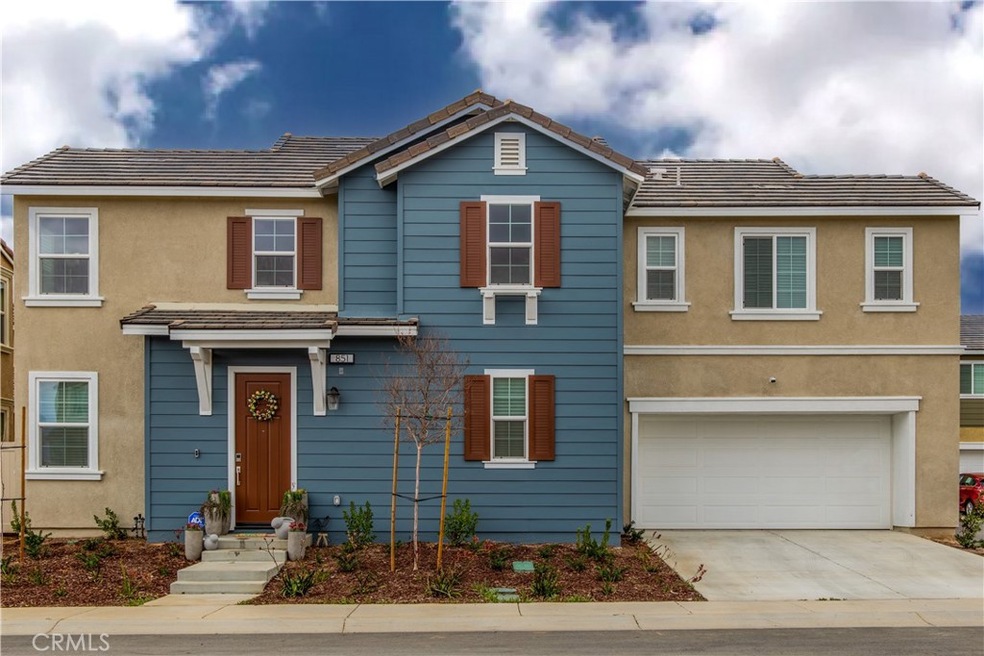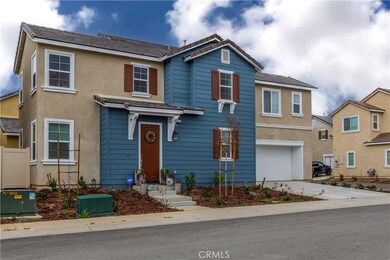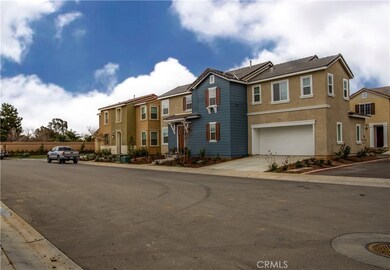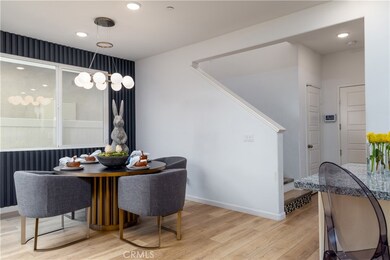
851 Blue Orchid Beaumont, CA 92223
Highlights
- Mountain View
- Walk-In Closet
- Park
- 2 Car Attached Garage
- Living Room
- Laundry Room
About This Home
As of April 2021Beautiful immaculate detached condo built in 2020 in Beaumont's Alisio development by Tripointe. 3 bedrooms / 3 bathrooms, 1856 SF. Highlights of this home: Front facing condo, open floorplan, high ceilings, oak engineered wood flooring, contemporary porcelain bathroom flooring, custom tile staircase, opal black contemporary tile in laundry room, polish porcelain tile in walk in closet, entertainment ready wall in living room and master bedroom. The dining area has a custom accent wall, kitchen comes with oreo granite countertops, stove, and smart dishwasher. The laundry room is conveniently located upstairs and includes storage shelves. The Master suite has a large walk-in closet and private en-suite which features dual sinks. The two other bedrooms are located upstairs along with the second full bath. Attached 2 car garage with a tankless water heater. Private back yard, low maintenance, surrounded by vinyl fencing. Solar system (buyer to assume the solar lease). Gorgeous Mountain views, conveniently located near schools, shopping, and easy access to freeways.
Last Agent to Sell the Property
Coldwell Banker Assoc Brkr-SC License #02065861 Listed on: 03/09/2021

Property Details
Home Type
- Condominium
Est. Annual Taxes
- $7,563
Year Built
- Built in 2020
HOA Fees
- $95 Monthly HOA Fees
Parking
- 2 Car Attached Garage
Property Views
- Mountain
- Neighborhood
Interior Spaces
- 1,856 Sq Ft Home
- Living Room
- Laundry Room
Bedrooms and Bathrooms
- 3 Bedrooms
- All Upper Level Bedrooms
- Walk-In Closet
Additional Features
- Exterior Lighting
- No Common Walls
- Suburban Location
- Central Heating and Cooling System
Listing and Financial Details
- Tax Lot 18
- Tax Tract Number 24530
- Assessor Parcel Number 419761071
Community Details
Overview
- 55 Units
- Sundance Association, Phone Number (949) 855-1800
- Seabreeze Management Company Inc. HOA
Recreation
- Park
Ownership History
Purchase Details
Home Financials for this Owner
Home Financials are based on the most recent Mortgage that was taken out on this home.Purchase Details
Home Financials for this Owner
Home Financials are based on the most recent Mortgage that was taken out on this home.Purchase Details
Home Financials for this Owner
Home Financials are based on the most recent Mortgage that was taken out on this home.Similar Homes in Beaumont, CA
Home Values in the Area
Average Home Value in this Area
Purchase History
| Date | Type | Sale Price | Title Company |
|---|---|---|---|
| Quit Claim Deed | -- | None Listed On Document | |
| Quit Claim Deed | -- | None Listed On Document | |
| Grant Deed | $400,000 | Fidelity National Title Ie | |
| Grant Deed | $330,000 | First American Title Company |
Mortgage History
| Date | Status | Loan Amount | Loan Type |
|---|---|---|---|
| Previous Owner | $320,000 | New Conventional | |
| Previous Owner | $324,022 | FHA |
Property History
| Date | Event | Price | Change | Sq Ft Price |
|---|---|---|---|---|
| 01/31/2025 01/31/25 | Rented | $2,800 | -1.8% | -- |
| 01/27/2025 01/27/25 | Under Contract | -- | -- | -- |
| 12/04/2024 12/04/24 | For Rent | $2,850 | 0.0% | -- |
| 04/27/2021 04/27/21 | Sold | $400,000 | +3.9% | $216 / Sq Ft |
| 03/19/2021 03/19/21 | Pending | -- | -- | -- |
| 03/09/2021 03/09/21 | For Sale | $385,000 | -- | $207 / Sq Ft |
Tax History Compared to Growth
Tax History
| Year | Tax Paid | Tax Assessment Tax Assessment Total Assessment is a certain percentage of the fair market value that is determined by local assessors to be the total taxable value of land and additions on the property. | Land | Improvement |
|---|---|---|---|---|
| 2023 | $7,563 | $416,160 | $46,818 | $369,342 |
| 2022 | $7,350 | $408,000 | $45,900 | $362,100 |
| 2021 | $6,419 | $330,000 | $75,000 | $255,000 |
| 2020 | $2,479 | $25,559 | $459 | $25,100 |
Agents Affiliated with this Home
-
Luis Hernandez
L
Seller's Agent in 2025
Luis Hernandez
Express Realty & Investments
(951) 943-3600
1 Total Sale
-
NoEmail NoEmail
N
Buyer's Agent in 2025
NoEmail NoEmail
NONMEMBER MRML
(646) 541-2551
254 in this area
5,730 Total Sales
-
Tiffany Verduzco

Seller's Agent in 2021
Tiffany Verduzco
Coldwell Banker Assoc Brkr-SC
(951) 923-9477
8 in this area
10 Total Sales
-
Gina Bachman

Buyer's Agent in 2021
Gina Bachman
CASCADE PACIFIC REAL ESTATE
(909) 208-9306
2 in this area
69 Total Sales
Map
Source: California Regional Multiple Listing Service (CRMLS)
MLS Number: SW21049834
APN: 419-761-071
- 1457 Freesia Way
- 872 Bluebell Way
- 625 Xenia Ave
- 675 Palo Alto Ave
- 1490 E 6th St Unit 7
- 1490 E 6th St Unit 46
- 1051 Sunburst Dr
- 1634 Rigel St
- 1465 Ardith Ct
- 1152 Hawthorn Ln
- 1310 E 8th St
- 770 Allegheny St
- 0 Allegheny Ave Unit SW25068642
- 1244 Sea Lavender Ln
- 1464 Ambrosia St
- 1372 Quince St
- 1216 Houstonia Ln
- 1256 Sunburst Dr
- 1257 E 6th St
- 1310 Heath Ln






