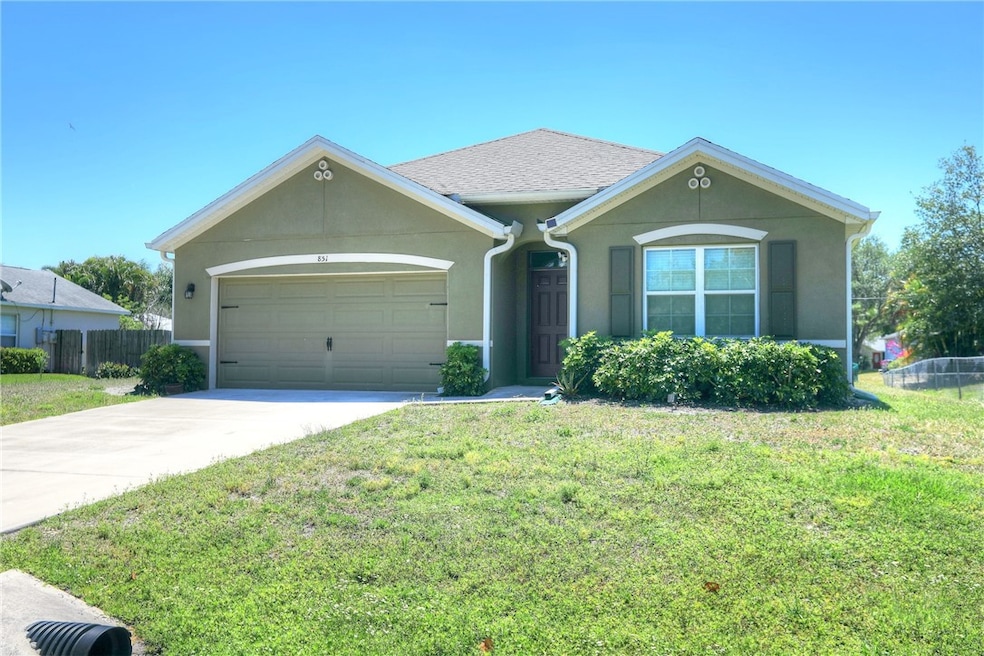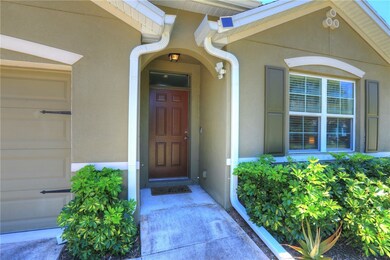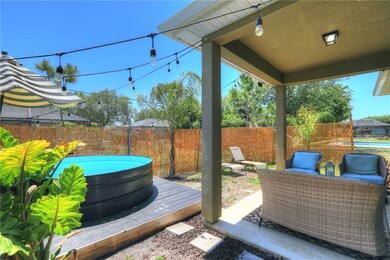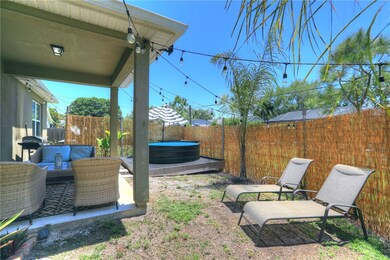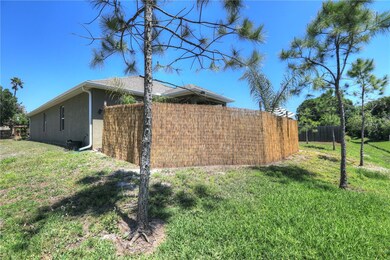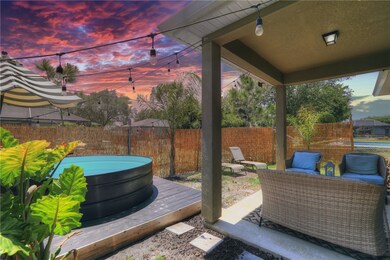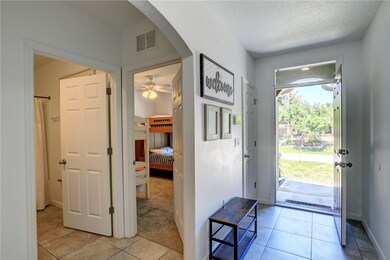851 Foster Ave Sebastian, FL 32958
Sebastian Highlands NeighborhoodHighlights
- Spa
- Deck
- Walk-In Closet
- Sebastian Elementary School Rated 9+
- Furnished
- Views
About This Home
Have a large family or lots of friends? You will love this 4-bedroom furnished home with sleeping for 10! Large open floor plan, great for entertaining and comes fully furnished. Side yard has room for a boat, and you may like the unique hot tub on the back deck, comes with a shade umbrella. room sizes are approx. and subject to error.
Listing Agent
Dale Sorensen Real Estate Inc. Brokerage Phone: 772-584-0309 License #3265552 Listed on: 07/18/2025

Home Details
Home Type
- Single Family
Year Built
- Built in 2019
Lot Details
- Lot Dimensions are 80x125
- North Facing Home
Parking
- 2 Car Garage
Home Design
- Shingle Roof
- Stucco
Interior Spaces
- 1,956 Sq Ft Home
- 1-Story Property
- Furnished
- Window Treatments
- Sliding Doors
- Property Views
Kitchen
- Range
- Microwave
- Dishwasher
Flooring
- Carpet
- Tile
Bedrooms and Bathrooms
- 4 Bedrooms
- Walk-In Closet
- 2 Full Bathrooms
Laundry
- Laundry Room
- Dryer
- Washer
Outdoor Features
- Spa
- Deck
Utilities
- Central Heating and Cooling System
- Electric Water Heater
- Septic Tank
Listing and Financial Details
- Tenant pays for cable TV, electricity, sewer, water
- Tax Lot 15
- Assessor Parcel Number 31381100001133000015.0
Community Details
Overview
- Sebastian Highlands Subdivision
Pet Policy
- Pets Allowed
Map
Source: REALTORS® Association of Indian River County
MLS Number: 289729
APN: 31-38-11-00001-1330-00015.0
- 881 Foster Ave
- 710 Mulberry St
- 11136 Mulberry St
- 820 Mulberry St
- 680 Durant St
- 707 Barber St
- 805 Barber St
- 989 Potomac Ave
- 821 Barber St
- 649 Mulberry St
- 972 Seneca Ave
- 962 Seneca Ave
- 822 Cain St
- 992 Seneca Ave
- 658 Ervin St
- 886 Roseland Rd
- 814 Floraland Ave
- 817 Patterson Ave
- 580 Durant St
- 0 Unassigned (Beard Ave)
- 742 Forster Ave
- 757 Beard Ave
- 890 Jamaica Ave
- 11124 Hotchkiss Dr Unit B
- 572 Biscayne Ln
- 1138 Clearmont St
- 708 Newhall Terrace
- 449 Del Monte Rd
- 449 Del Monte Rd Unit A
- 382 Benchor St
- 1123 Breezy Way Unit 8c
- 850 Carnation Dr
- 343 Keen Terrace Unit B
- 372 Harp Terrace Unit B
- 362 Biscayne Ln
- 1181 Barber St
- 401 Easy St
- 741 Capon Terrace
- 362 Columbus St
- 513 Benedictine Terrace
