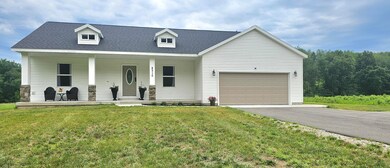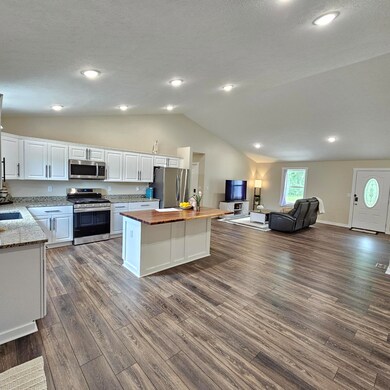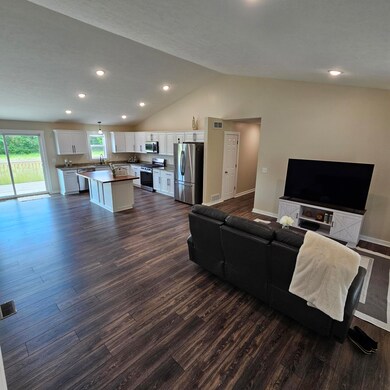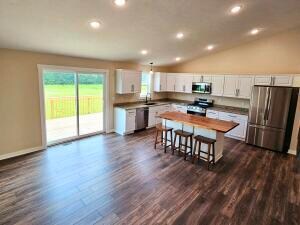
Highlights
- Deck
- Porch
- Eat-In Kitchen
- Dutton Elementary School Rated A
- 2 Car Attached Garage
- Storm Windows
About This Home
As of November 2024FEATURED ON HGTV! Recognized for its idyllic charm and location this 2023 customized charmer is set in nature yet boasts immediate access to Kent Trails, easy access to hwy, & room to add a pole barn. Covered porch beckons entry to main floor living w/cathedral ceilings, open kitchen & dining area with beautiful natural light. Kitchen is wrapped in granite countertops, cabinetry/mod pulls, black undermount sink/faucet, upgraded stainless steel appliances, and a large island with exquisite live-edge walnut countertop. Make a tough choice to exit sliding doors onto deck w/steps leading to private oasis or continue to the primary suite w/walk-in closet & ensuite bathroom. Main floor laundry/half bath, 2 more bedrooms & 2nd full bath top the finished daylight basement w/family rm and office
Last Agent to Sell the Property
Keller Williams GR North License #6501398390 Listed on: 06/01/2024

Home Details
Home Type
- Single Family
Est. Annual Taxes
- $3,494
Year Built
- Built in 2023
Lot Details
- 1.4 Acre Lot
- Lot Dimensions are 150x407
- Level Lot
Parking
- 2 Car Attached Garage
- Garage Door Opener
- Additional Parking
Home Design
- Brick or Stone Mason
- Shingle Roof
- Asphalt Roof
- Vinyl Siding
- Stone
Interior Spaces
- 2,460 Sq Ft Home
- 1-Story Property
- Low Emissivity Windows
- Insulated Windows
- Window Screens
- Storm Windows
Kitchen
- Eat-In Kitchen
- <<OvenToken>>
- Range<<rangeHoodToken>>
- <<microwave>>
- Dishwasher
- Kitchen Island
- Snack Bar or Counter
Flooring
- Carpet
- Laminate
- Vinyl
Bedrooms and Bathrooms
- 4 Bedrooms | 3 Main Level Bedrooms
- En-Suite Bathroom
Laundry
- Laundry Room
- Laundry on main level
- Laundry in Bathroom
- Washer and Electric Dryer Hookup
Finished Basement
- Basement Fills Entire Space Under The House
- Sump Pump
- Natural lighting in basement
Outdoor Features
- Deck
- Porch
Schools
- Caledonia High School
Farming
- Tillable Land
Utilities
- Humidifier
- Forced Air Heating and Cooling System
- Heating System Uses Natural Gas
- Iron Water Filter
- Water Filtration System
- Well
- Water Softener is Owned
- Septic System
- High Speed Internet
- Phone Available
- Satellite Dish
- Cable TV Available
Community Details
Overview
- Built by GMX
- Property is near a ravine
Recreation
- Recreational Area
Ownership History
Purchase Details
Home Financials for this Owner
Home Financials are based on the most recent Mortgage that was taken out on this home.Purchase Details
Home Financials for this Owner
Home Financials are based on the most recent Mortgage that was taken out on this home.Purchase Details
Similar Homes in Alto, MI
Home Values in the Area
Average Home Value in this Area
Purchase History
| Date | Type | Sale Price | Title Company |
|---|---|---|---|
| Warranty Deed | $465,000 | Chicago Title | |
| Warranty Deed | $465,000 | Chicago Title | |
| Warranty Deed | $465,000 | Chicago Title | |
| Warranty Deed | $449,000 | Chicago Title | |
| Warranty Deed | $85,000 | Sun Title |
Mortgage History
| Date | Status | Loan Amount | Loan Type |
|---|---|---|---|
| Previous Owner | $372,000 | New Conventional | |
| Previous Owner | $458,653 | VA |
Property History
| Date | Event | Price | Change | Sq Ft Price |
|---|---|---|---|---|
| 11/22/2024 11/22/24 | Sold | $465,000 | 0.0% | $189 / Sq Ft |
| 10/23/2024 10/23/24 | Pending | -- | -- | -- |
| 10/17/2024 10/17/24 | Price Changed | $465,000 | -2.1% | $189 / Sq Ft |
| 07/30/2024 07/30/24 | Price Changed | $475,000 | -4.0% | $193 / Sq Ft |
| 06/28/2024 06/28/24 | Price Changed | $495,000 | -0.4% | $201 / Sq Ft |
| 06/01/2024 06/01/24 | For Sale | $497,000 | +10.7% | $202 / Sq Ft |
| 10/05/2023 10/05/23 | Sold | $449,000 | -4.4% | $183 / Sq Ft |
| 09/06/2023 09/06/23 | Pending | -- | -- | -- |
| 08/28/2023 08/28/23 | Price Changed | $469,900 | -4.1% | $191 / Sq Ft |
| 08/21/2023 08/21/23 | Price Changed | $489,900 | -2.0% | $199 / Sq Ft |
| 08/14/2023 08/14/23 | Price Changed | $499,900 | -3.7% | $203 / Sq Ft |
| 08/02/2023 08/02/23 | Price Changed | $519,000 | -4.8% | $211 / Sq Ft |
| 07/10/2023 07/10/23 | Price Changed | $544,900 | -4.4% | $222 / Sq Ft |
| 06/23/2023 06/23/23 | Price Changed | $569,900 | -3.4% | $232 / Sq Ft |
| 06/19/2023 06/19/23 | For Sale | $589,900 | -- | $240 / Sq Ft |
Tax History Compared to Growth
Tax History
| Year | Tax Paid | Tax Assessment Tax Assessment Total Assessment is a certain percentage of the fair market value that is determined by local assessors to be the total taxable value of land and additions on the property. | Land | Improvement |
|---|---|---|---|---|
| 2025 | $4,476 | $245,200 | $0 | $0 |
| 2024 | $4,476 | $215,200 | $0 | $0 |
| 2023 | $2,661 | $88,900 | $0 | $0 |
| 2022 | $183 | $23,100 | $0 | $0 |
Agents Affiliated with this Home
-
Tenneil Lemmen
T
Seller's Agent in 2024
Tenneil Lemmen
Keller Williams GR North
(616) 447-9100
64 Total Sales
-
Darko Jovanovic
D
Buyer's Agent in 2024
Darko Jovanovic
Bellabay Realty (North)
(616) 447-9100
55 Total Sales
-
R
Buyer Co-Listing Agent in 2024
Rachelle Jovanovic
Bellabay Realty (North)
Map
Source: Southwestern Michigan Association of REALTORS®
MLS Number: 24027533
APN: 41-23-02-451-008
- 8550 66th St SE
- 6591 Phoenix Ct SE
- 6835 McCords Ave SE
- 8344 Kettle Oak Dr SE
- 8296 Kettle Oak Dr SE
- 8284 Kettle Oak Dr
- 7922 Pine Edge Ct SE
- 5949 Whitneyville Ave SE
- 9231 Trafalgar Dr SE
- 9243 Trafalgar Dr SE
- 7121 Juneau Ct SE Unit 21
- 8790 Laurel Ridge Dr SE Unit 7
- 7476 68th St SE
- 5725 Whitneyville Ave SE
- 6130 Thornapple River Dr SE
- 6505 Thornapple River Dr SE
- 7200 Snow Ave SE
- 8608 52nd St SE
- 7190 Thornapple River Ct SE
- 7205 60th St SE






