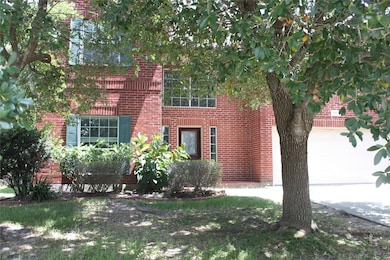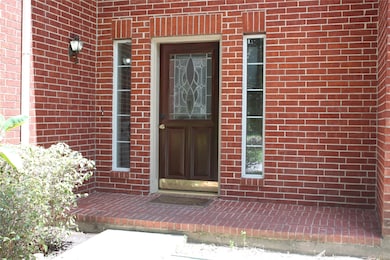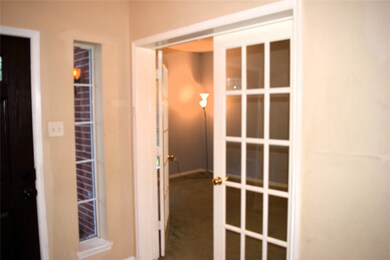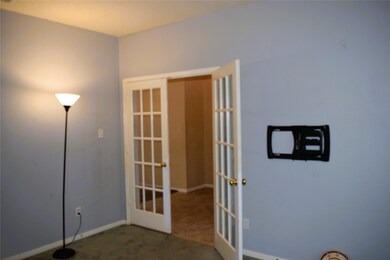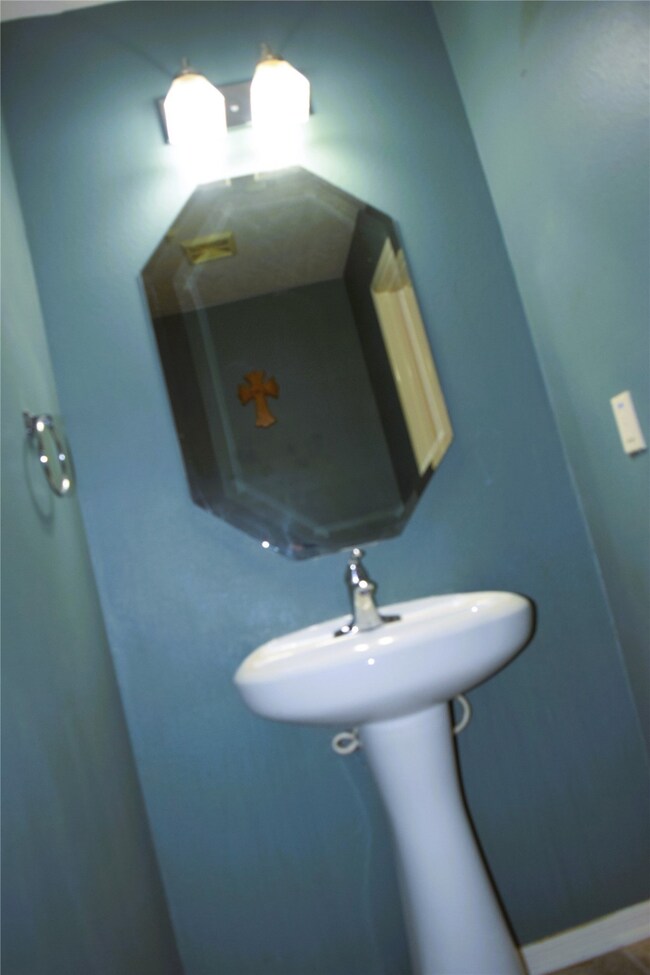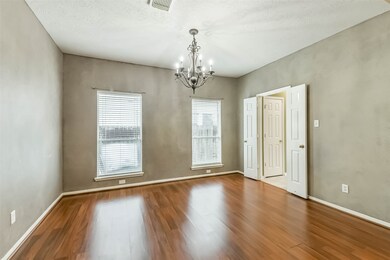8511 Cross Country Dr Humble, TX 77346
Lake Houston NeighborhoodHighlights
- Golf Course Community
- Tennis Courts
- Engineered Wood Flooring
- Atascocita High School Rated A-
- Traditional Architecture
- <<bathWSpaHydroMassageTubToken>>
About This Home
Need space? This is it! A private study w/ elegant French doors just off the entry is ideal for working from home or enjoying a good book. Gather and unwind in the 2-story LR warmed up by a cozy gas log FP. The kitchen is designed for entertaining w/direct access to the formal dining room plus a convenient breakfast bar —perfect for casual meals or chatting with guests while cooking. Wood-look flooring flows seamlessly throughout the main living areas, while the primary suite features rich bamboo flooring. The primary retreat D/S is complete with a spa-inspired ensuite bath. Relax in the jetted soaking tub, refresh in the separate shower, & enjoy the comfort of dual sink/vanity areas. The game room U/S. is large enough for a pool table plus a huge storage closet in the recreational room.. Generously sized secondary bedrooms U/S and two full baths provide ample space for family or guests.
Home Details
Home Type
- Single Family
Est. Annual Taxes
- $8,352
Year Built
- Built in 2003
Lot Details
- 6,825 Sq Ft Lot
- South Facing Home
- Back Yard Fenced
Parking
- 2 Car Attached Garage
- Garage Door Opener
Home Design
- Traditional Architecture
Interior Spaces
- 3,515 Sq Ft Home
- 2-Story Property
- Crown Molding
- High Ceiling
- Ceiling Fan
- Gas Fireplace
- Formal Entry
- Family Room Off Kitchen
- Living Room
- Breakfast Room
- Dining Room
- Game Room
- Utility Room
- Attic Fan
- Fire and Smoke Detector
Kitchen
- Breakfast Bar
- Gas Oven
- <<microwave>>
- Dishwasher
- Disposal
Flooring
- Engineered Wood
- Tile
Bedrooms and Bathrooms
- 4 Bedrooms
- En-Suite Primary Bedroom
- Double Vanity
- <<bathWSpaHydroMassageTubToken>>
- Separate Shower
Laundry
- Dryer
- Washer
Outdoor Features
- Tennis Courts
Schools
- Maplebrook Elementary School
- Atascocita Middle School
- Atascocita High School
Utilities
- Central Heating and Cooling System
- Heating System Uses Gas
- No Utilities
Listing and Financial Details
- Property Available on 6/21/25
- Long Term Lease
Community Details
Overview
- Walden On Lake Houston Ph 02 Subdivision
Recreation
- Golf Course Community
- Community Pool
Pet Policy
- Pets Allowed
- Pet Deposit Required
Map
Source: Houston Association of REALTORS®
MLS Number: 6776788
APN: 1152360170003
- 8615 Mile Run Rd
- 19210 Hikers Trail Dr
- 18914 Hikers Trail Dr
- 19219 Nehoc Ln
- 19219 Hikers Trail Dr
- 8615 Discus Dr
- 8502 Lighthouse Lake Ln
- 8311 Vaulted Pine Dr
- 18802 Decathalon Ct
- 19103 Olympic Cir
- 18202 Walden Forest Dr
- 19022 Vantage View Ln
- 19102 Vantage View Ln
- 19002 Volley Vale Ct
- 8826 Cross Country Dr
- 8603 Crescent Valley Ln
- 19503 Pinewood Bluff Ln
- 18902 Aquatic Dr
- 19002 Caddy Cir
- 18806 Rusty Anchor Ct
- 19222 Relay Rd
- 8619 Discus Dr
- 19230 Relay Rd
- 19026 Owen Oak Dr
- 19318 Pinewood Bluff Ln
- 19319 Pinewood Mist Ln
- 18714 Racquet Sports Way
- 18722 Racquet Sports Way
- 18715 Aquatic Dr
- 18726 Walden Glen Cir
- 18719 Racquet Sports Way
- 18730 Dempsey Oaks Dr
- 8714 Malardcrest Dr
- 19611 Pine Cluster Ln
- 8402 Pine Shores Dr
- 19626 Autumn Creek Ln
- 8711 Pines Place Dr
- 7850 Fm 1960 Rd E
- 8822 Rolling Rapids Rd
- 8731 Summit Pines Dr

