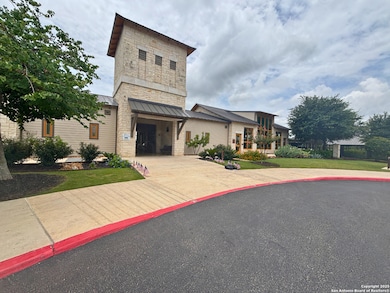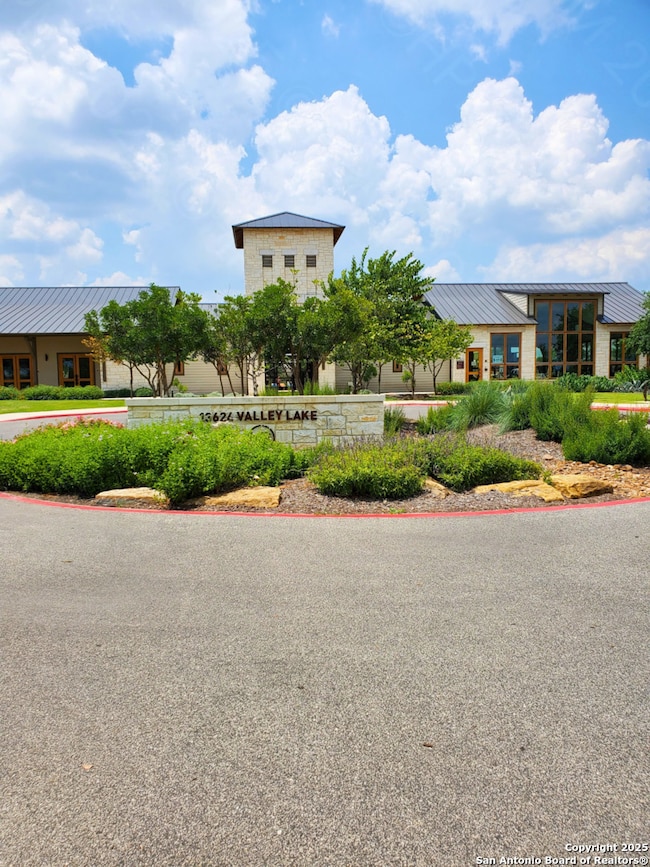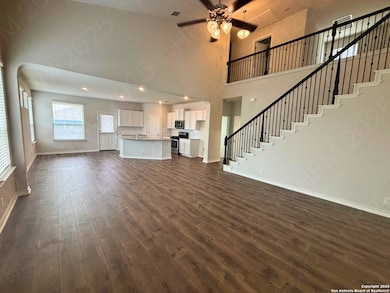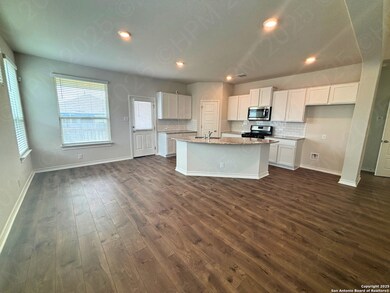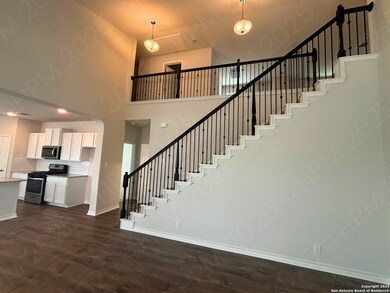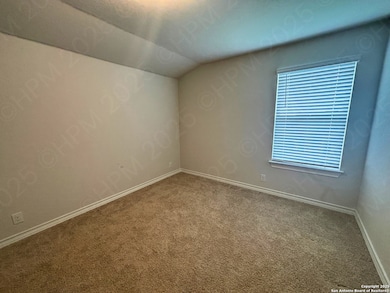8512 Murray Grey San Antonio, TX 78254
Kallison Ranch NeighborhoodHighlights
- Solid Surface Countertops
- Two Living Areas
- Walk-In Closet
- Harlan High School Rated A-
- Walk-In Pantry
- Laundry Room
About This Home
Welcome to 8512 Murray Grey, a beautifully designed two-story home located in the sought-after Valley Ranch community. Enjoy top-tier neighborhood amenities including a pool, tennis courts, clubhouse, park and playground, jogging trails, and a sports court. This stunning home features an eye-catching stone archway at the entrance, opening into a grand foyer with soaring ceilings and an impressive staircase. The open-concept layout offers a spacious living area filled with natural light from oversized windows. The kitchen serves as the heart of the home with a large island, ample counter space, and a modern layout ideal for everyday living or entertaining. The first-floor primary suite provides comfort and privacy, complete with a generously sized en-suite bathroom, dual vanities, a soaking tub, and a walk-in closet. Upstairs, you'll find a versatile flex room and additional bedrooms connected by a convenient Jack-and-Jill bathroom. Step outside to a covered patio and expansive, fully fenced backyard-perfect for relaxing or entertaining. Don't miss the opportunity to enjoy everything this home and community have to offer. Enjoy the amenity center which offers community room for events, basketball court, fishing pond and extensive fitness center with instructors. Schedule your tour today. Home is being monitored with active cameras and alarm system. Online App fee $75, 18 and over. App/fees are due at the time of application. We do not accept paper applications. Pet fee/mo, per pet starting at $25 (subject to restrictions & approval). $85 lease admin fee after approval. Tenant Liability Ins. Required. Mandatory Resident Benefit Package at $48.95/mo. Rental Policies & Procedures attached.
Listing Agent
Karen Hendricks
Hendricks Property Management Listed on: 07/03/2025
Home Details
Home Type
- Single Family
Est. Annual Taxes
- $5,651
Year Built
- Built in 2020
Lot Details
- 7,013 Sq Ft Lot
Home Design
- Brick Exterior Construction
- Slab Foundation
- Composition Roof
Interior Spaces
- 2,588 Sq Ft Home
- 2-Story Property
- Ceiling Fan
- Two Living Areas
- Fire and Smoke Detector
Kitchen
- Walk-In Pantry
- Stove
- Microwave
- Ice Maker
- Dishwasher
- Solid Surface Countertops
- Disposal
Flooring
- Carpet
- Ceramic Tile
- Vinyl
Bedrooms and Bathrooms
- 4 Bedrooms
- Walk-In Closet
Laundry
- Laundry Room
- Laundry on main level
- Washer Hookup
Parking
- 2 Car Garage
- Garage Door Opener
Schools
- Harlan High School
Utilities
- Central Heating and Cooling System
- Electric Water Heater
- Water Softener is Owned
- Cable TV Available
Community Details
- Valley Ranch Bexar County Subdivision
Listing and Financial Details
- Rent includes noinc
- Assessor Parcel Number 044512980340
Map
Source: San Antonio Board of REALTORS®
MLS Number: 1881250
APN: 04451-298-0340
- 8523 Murray Grey
- 8561 Knapp Rise
- 13810 Woodland Brome
- 8506 Hamer Ranch
- 8838 Palmetto Falls
- 8842 Palmetto Falls
- 13813 Fredrick Hill
- 13803 Granbury Field
- 14055 Cremello Falls
- 14025 Shivers Cove
- 13616 Lindale Springs
- 8940 Hickman Park
- 13615 Lindale Springs
- 8926 Double Oak
- 14053 Shivers Cove
- 8614 Pardner Ranch
- 8934 Double Oak
- 8530 Briscoe Fields
- 13926 Cohan Way
- 8728 Ironwood Hill
- 13819 Murphy Haven
- 8812 Belgian Falls
- 9022 Addison Ridge
- 14025 Shivers Cove
- 13730 Bradford Park
- 13616 Lindale Springs
- 8212 Talley Rd
- 8322 Indian Grass
- 8626 Pardner Ranch
- 13624 Mcbride Bend
- 13825 Bellows Path
- 7919 Dovers Den
- 13410 Colorado Parke
- 13312 Canyon Meadow
- 7619 Aston Cross
- 7638 Aston Peak
- 14222 Saratoga Pass
- 7622 Agave Bend
- 14139 Blind Bandit Creek
- 13823 Enzo Gate Unit 102

