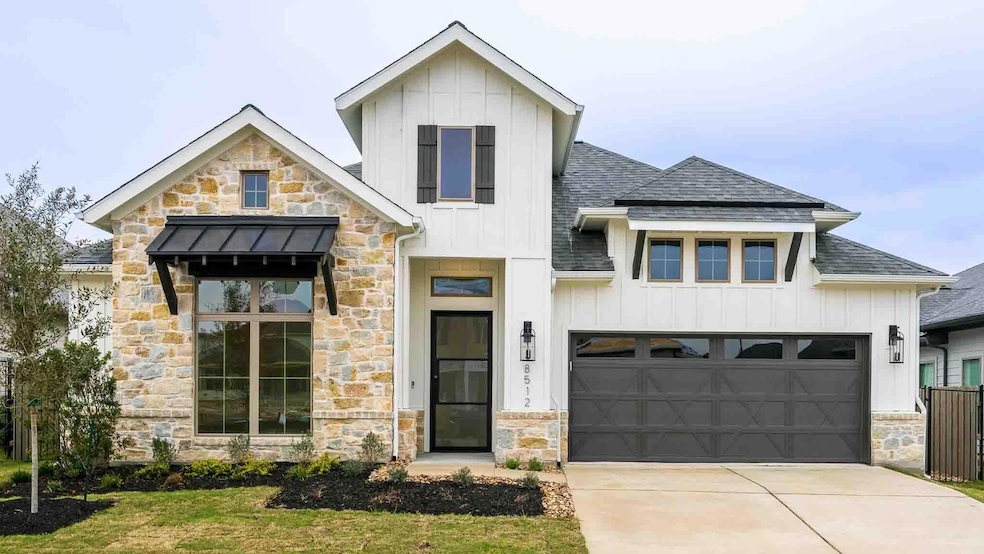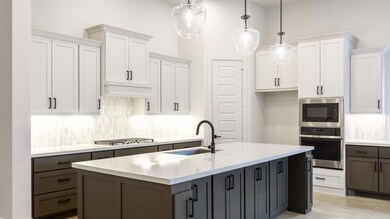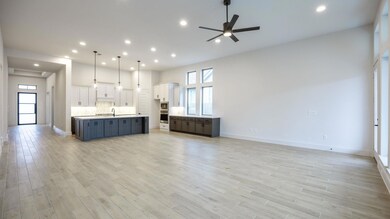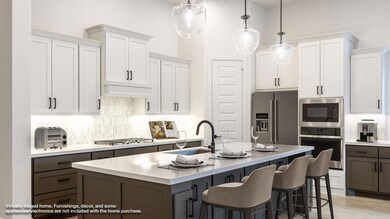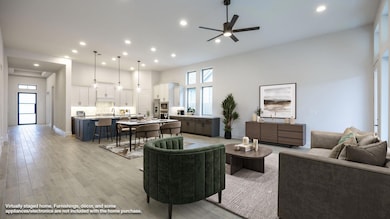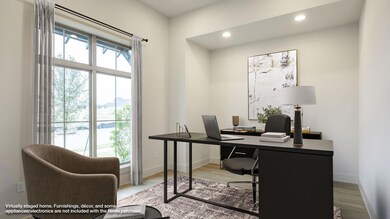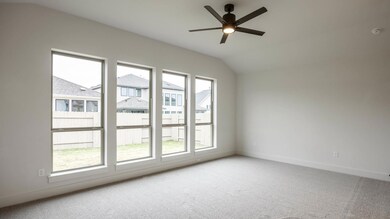
8512 Picnic House Path Austin, TX 78744
Bluff Springs NeighborhoodEstimated payment $4,073/month
Highlights
- Fitness Center
- Open Floorplan
- High Ceiling
- New Construction
- Clubhouse
- Private Yard
About This Home
MOVE IN READY! Entry framed by home office with French doors. Kitchen features an island with built-in seating space, and a corner walk-in pantry. Spacious family room with wall of windows opens to dining area and kitchen. Secluded primary suite boasts a large wall of windows. French door entry to primary bath with dual vanities, garden tub, separate glass enclosed shower, two walk-in closets, a linen closet and access to the utility room. Private guest suite with full bathroom and walk-in closet. Secondary bedrooms with walk-in closets complete this spacious design. Mud room just off two-car garage.
Listing Agent
Perry Homes Realty, LLC Brokerage Phone: (713) 948-6666 License #0439466 Listed on: 08/15/2024
Open House Schedule
-
Saturday, July 19, 202510:00 am to 7:00 pm7/19/2025 10:00:00 AM +00:007/19/2025 7:00:00 PM +00:00For more information or to gain entry into this home, please call 713-948-6666 or visit Perry Homes model located in the community. Thank you,Add to Calendar
-
Sunday, July 20, 202512:00 to 7:00 pm7/20/2025 12:00:00 PM +00:007/20/2025 7:00:00 PM +00:00For more information or to gain entry into this home, please call 713-948-6666 or visit Perry Homes model located in the community. Thank you,Add to Calendar
Home Details
Home Type
- Single Family
Est. Annual Taxes
- $401
Year Built
- Built in 2024 | New Construction
Lot Details
- 7,200 Sq Ft Lot
- Lot Dimensions are 60x120
- South Facing Home
- Wood Fence
- Private Yard
HOA Fees
- $64 Monthly HOA Fees
Parking
- 2 Car Attached Garage
- Front Facing Garage
- Garage Door Opener
Home Design
- Slab Foundation
- Composition Roof
- Masonry Siding
- Stone Siding
- Vinyl Siding
Interior Spaces
- 2,729 Sq Ft Home
- 1-Story Property
- Open Floorplan
- Coffered Ceiling
- High Ceiling
- Ceiling Fan
- Double Pane Windows
- Family Room
- Dining Room
Kitchen
- Breakfast Bar
- Built-In Self-Cleaning Oven
- Gas Cooktop
- Free-Standing Range
- Microwave
- Dishwasher
- ENERGY STAR Qualified Appliances
- Kitchen Island
- Disposal
Flooring
- Carpet
- Tile
Bedrooms and Bathrooms
- 4 Main Level Bedrooms
- Walk-In Closet
- Double Vanity
Home Security
- Prewired Security
- Fire and Smoke Detector
Schools
- Newton Collins Elementary School
- Ojeda Middle School
- Del Valle High School
Utilities
- Two cooling system units
- Central Heating and Cooling System
- Heating System Uses Natural Gas
- Underground Utilities
- Municipal Utilities District Water
- Tankless Water Heater
Additional Features
- Sustainability products and practices used to construct the property include see remarks
- Covered patio or porch
Listing and Financial Details
- Assessor Parcel Number 960638
- Tax Block J
Community Details
Overview
- Cohere Life Association
- Built by Perry Homes
- Easton Park Subdivision
Amenities
- Community Barbecue Grill
- Common Area
- Clubhouse
- Community Mailbox
Recreation
- Community Playground
- Fitness Center
- Community Pool
- Park
- Trails
Map
Home Values in the Area
Average Home Value in this Area
Tax History
| Year | Tax Paid | Tax Assessment Tax Assessment Total Assessment is a certain percentage of the fair market value that is determined by local assessors to be the total taxable value of land and additions on the property. | Land | Improvement |
|---|---|---|---|---|
| 2023 | $401 | $15,000 | $15,000 | $0 |
| 2022 | $199 | $7,500 | $7,500 | $0 |
Property History
| Date | Event | Price | Change | Sq Ft Price |
|---|---|---|---|---|
| 07/10/2025 07/10/25 | Price Changed | $717,900 | -0.3% | $263 / Sq Ft |
| 06/25/2025 06/25/25 | Price Changed | $719,900 | -0.6% | $264 / Sq Ft |
| 06/06/2025 06/06/25 | Price Changed | $723,900 | -0.1% | $265 / Sq Ft |
| 05/22/2025 05/22/25 | Price Changed | $724,900 | -2.0% | $266 / Sq Ft |
| 05/15/2025 05/15/25 | Price Changed | $739,900 | -0.5% | $271 / Sq Ft |
| 04/24/2025 04/24/25 | Price Changed | $743,900 | -0.1% | $273 / Sq Ft |
| 03/28/2025 03/28/25 | Price Changed | $744,900 | -0.3% | $273 / Sq Ft |
| 02/22/2025 02/22/25 | Price Changed | $746,900 | -0.3% | $274 / Sq Ft |
| 02/01/2025 02/01/25 | Price Changed | $748,900 | -1.4% | $274 / Sq Ft |
| 12/05/2024 12/05/24 | Price Changed | $759,900 | -1.9% | $278 / Sq Ft |
| 11/07/2024 11/07/24 | Price Changed | $774,900 | -3.1% | $284 / Sq Ft |
| 08/28/2024 08/28/24 | Price Changed | $799,900 | -3.0% | $293 / Sq Ft |
| 08/15/2024 08/15/24 | For Sale | $824,900 | -- | $302 / Sq Ft |
Similar Homes in Austin, TX
Source: Unlock MLS (Austin Board of REALTORS®)
MLS Number: 9115435
APN: 960638
- 8612 Ambergill Ct
- 9209 the Ravine Way
- 9112 the Ravine Way
- 8521 Picnic House Path
- 8621 Picnic House Path
- 9709 Boathouse Dr
- 8600 Picnic House Path
- 9113 Flatbush Dr
- 9601 Boathouse Dr
- 9608 Boathouse Dr
- 8705 Lullwater Trail
- 8701 Lullwater Trail
- 8509 Endale Arch Dr
- 9213 Hamadryas Dr
- 8604 Endale Arch Dr
- 8613 Lullwater Trail
- 9712 Hamadryas Dr
- 7307 Woodford Way
- 7100 Pappy van Winkle St
- 8306 Springsteen Dr
- 7703 Frida Bend
- 8001 Mellencamp Dr Unit 208
- 7900 Sutcliffe Dr
- 7909 Catbird Ln
- 8001 E William Cannon Dr
- 7904 Hillock Terrace
- 7163 Union Park Ln
- 8000 Hillock Terrace Unit B
- 8213 Spire View
- 7409 Acela Trail Unit 227
- 7313 Acela Trail Unit 201
- 7501 Chesapeake Rail Ln Unit 208
- 7508 Chesapeake Rail Ln
- 8317 Bestride Bend
- 7011 Mckinney Falls Pkwy
- 7700 House Finch Dr
- 8600 Chrysler Bend
- 7011 Mckinney Falls Pkwy
- 7103 Travertine Spring Dr Unit 6
- 7601 Strong Bow Ct
