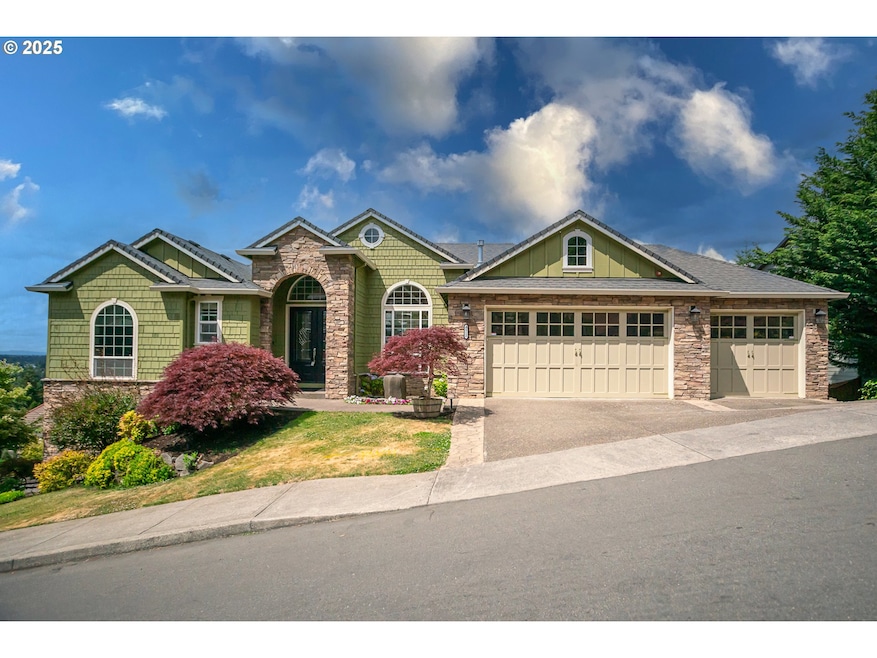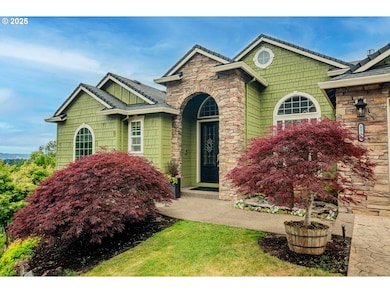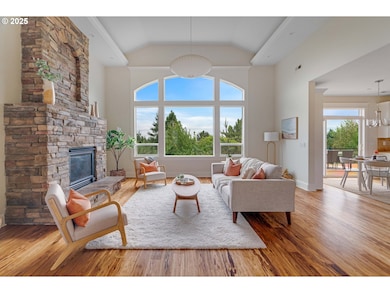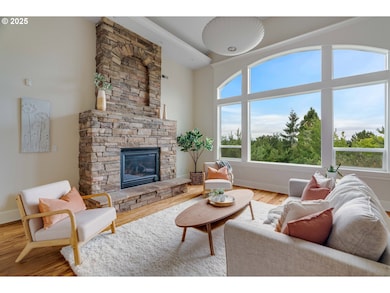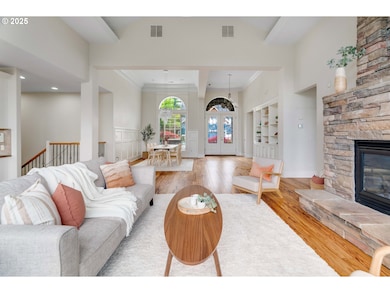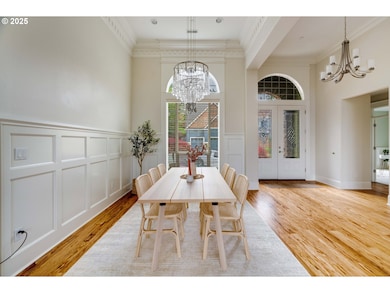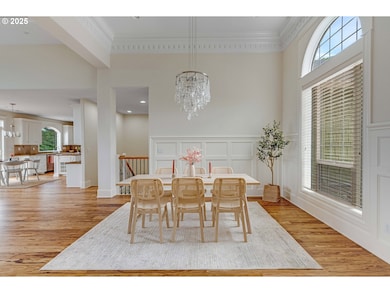Stunning, high-quality home with custom touches and plenty of space to enjoy. Walk through double front doors into soaring ceilings, an open layout, and built-ins that add character right from the start. There's a private office with wainscoting and a nearby half bath, plus a formal dining room for gatherings. The main living area is warm and welcoming, with a gas fireplace, custom stonework, and huge windows that frame beautiful views of mature trees. The kitchen is a standout—loaded with storage, stainless steel appliances, a large island, walk-in pantry, and a sunny breakfast nook that opens to the back deck. The main-level primary suite offers a peaceful retreat with a soaking tub, walk-in tile shower, double vanity, and custom walk-in closet. You'll also find a well-equipped laundry room with built-in cabinets and a sink. Downstairs adds even more flexibility with additional bedrooms, a full bath, a huge bonus space, wet bar, and a second living area with a fireplace and access to a custom patio and backyard. Enjoy views of downtown, and incredible views of Mt Rainier. A 3-car garage, a large workshop and prime location in a beautiful neighborhood round out this exceptional home.

