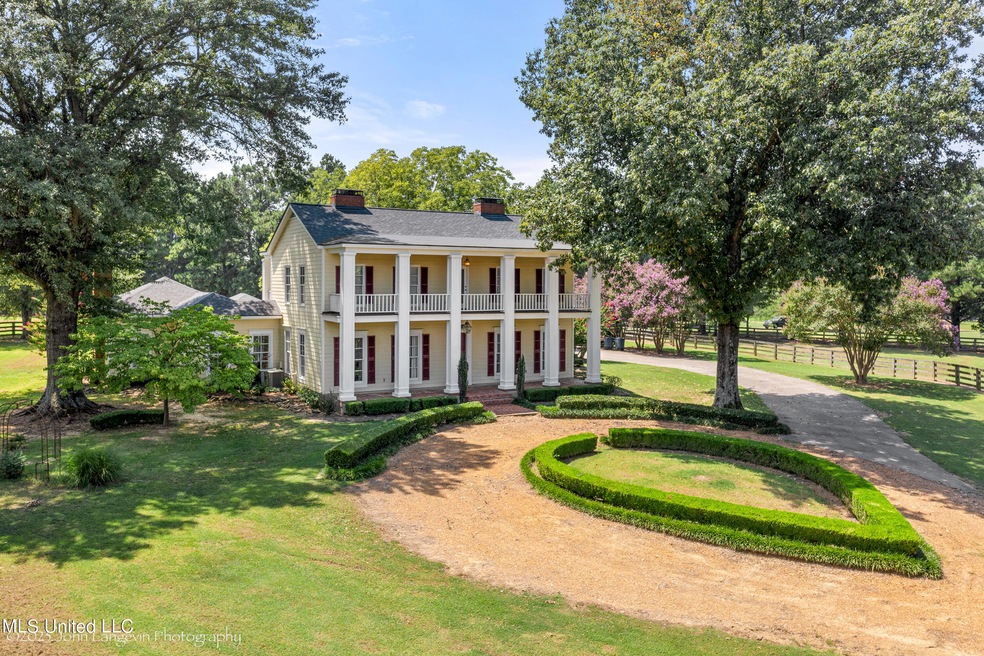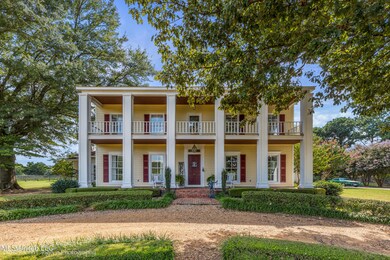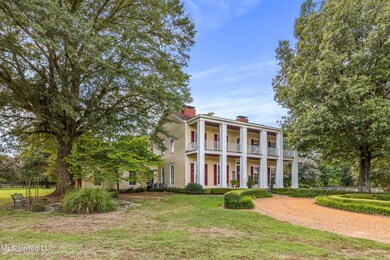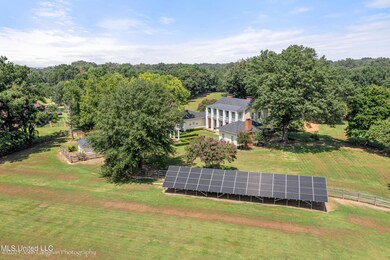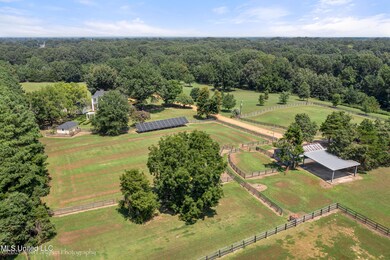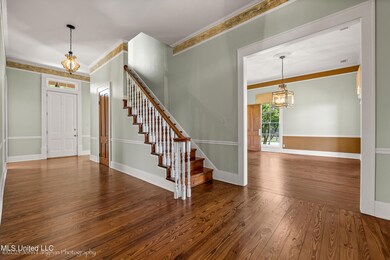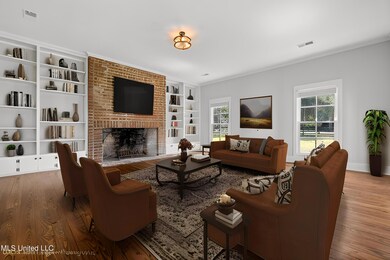
8515 Cedar Crest Ln Olive Branch, MS 38654
Highlights
- Community Stables
- Barn
- Boarding Facilities
- Olive Branch High School Rated A-
- Stables
- Solar Power System
About This Home
As of January 2024RARE HORSE PROPERTY IN DESOTO COUNTY! The Duttons have a small Yellowstone Ranch in the heart of Mississippi! This beautiful estate is situated on 18.5 ACRES in the middle of Olive Branch, MS! Olive Branch has landed on ''Money's'' BEST PLACES TO LIVE, and ''Fortune's'' 2023 BEST PLACES TO LIVE FOR FAMILIES! This magnificent property is also located less than 5 minutes from 2 established golf clubs. The grounds are a HORSE LOVER'S DREAM, but the HOUSE is an ARCHITECTURAL MASTERPIECE that is a replica of a well-known 1830s mansion in Natchez, MS! This amazing home is over 3300 sq ft, 4 or 5 Bedrooms, 3 1/2 Baths, gorgeous heart of PINE FLOORS throughout (no carpet), 12 ft ceilings downstairs, 10 ft ceilings upstairs, and 12 ft columns. Custom features include 8 MASONRY WOOD-BURNING FIREPLACES, 3 HIDDEN POCKET DOORS, and CUSTOM MOLDING. A NEW ROOF was installed in 2021! The house is connected to SOLAR PANELS that supply all of your electrical needs! The only electricity bill will be for the barns that are not on the grid. The solar panels provide 6 days of electricity to the house in case of a power outage. There are also 3 TESLA POWER WALLS in the garage. You can view your beautiful property from one of four COVERED FRONT and REAR PORCHES. Surrounding this unique home is rolling acreage with 2 BARNS, a RIDING ARENA, WORKSHOP, LEAN-TO, and 2 HORSE BARNS. The LARGE BARN has a LARGE AISLE, 4 12x12 STALLS, HAY LOFT, TACK ROOM, WASH RACK, FEED ROOM,OFFICE, 1/2 BATH, and HOT WATER. The SMALLER BARN has 4 10x10 STALLS. There is also a perfect BUILDING SITE for another home to be built if a buyer would like to build a second home on the property.
Last Agent to Sell the Property
Crye-Leike Of MS-OB License #S-51080 Listed on: 10/31/2023

Home Details
Home Type
- Single Family
Est. Annual Taxes
- $7,016
Year Built
- Built in 1983
Lot Details
- 18.42 Acre Lot
- Cul-De-Sac
- Private Entrance
- Property is Fully Fenced
- Wood Fence
- Landscaped
- Few Trees
Parking
- 2 Car Garage
- Garage Door Opener
- Circular Driveway
- Gravel Driveway
- Electric Gate
Home Design
- Traditional Architecture
- Slab Foundation
- Architectural Shingle Roof
- HardiePlank Type
- Masonite
Interior Spaces
- 3,345 Sq Ft Home
- 2-Story Property
- Built-In Features
- Bookcases
- Crown Molding
- High Ceiling
- Ceiling Fan
- Multiple Fireplaces
- Wood Burning Fireplace
- Fireplace in Hearth Room
- Fireplace Features Masonry
- Insulated Windows
- Blinds
- Wood Frame Window
- Pocket Doors
- Entrance Foyer
- Great Room with Fireplace
- Living Room with Fireplace
- Dining Room with Fireplace
- Wood Flooring
Kitchen
- Eat-In Kitchen
- Electric Range
- <<microwave>>
- Dishwasher
- Tile Countertops
Bedrooms and Bathrooms
- 4 Bedrooms
- Fireplace in Bedroom
- Double Vanity
Laundry
- Laundry Room
- Laundry on main level
Home Security
- Security Gate
- Smart Thermostat
- Fire and Smoke Detector
Eco-Friendly Details
- Solar Power System
Outdoor Features
- Boarding Facilities
- Balcony
- Uncovered Courtyard
- Separate Outdoor Workshop
- Shed
- Pergola
- Outbuilding
- Front Porch
Schools
- Chickasaw Elementary School
- Olive Branch Middle School
- Olive Branch High School
Farming
- Barn
- Pasture
Horse Facilities and Amenities
- Wash Rack
- Boarding Allowed
- Tack Room
- Trailer Storage
- Stables
- Arena
Utilities
- Multiple cooling system units
- Central Heating and Cooling System
- Natural Gas Connected
- Septic Tank
- High Speed Internet
- Cable TV Available
Listing and Financial Details
- Assessor Parcel Number 1065210000000701
Community Details
Overview
- No Home Owners Association
- Metes And Bounds Subdivision
Recreation
- Community Stables
Ownership History
Purchase Details
Home Financials for this Owner
Home Financials are based on the most recent Mortgage that was taken out on this home.Purchase Details
Home Financials for this Owner
Home Financials are based on the most recent Mortgage that was taken out on this home.Similar Homes in Olive Branch, MS
Home Values in the Area
Average Home Value in this Area
Purchase History
| Date | Type | Sale Price | Title Company |
|---|---|---|---|
| Warranty Deed | -- | Guardian Title | |
| Warranty Deed | -- | Guardian Title Llc |
Mortgage History
| Date | Status | Loan Amount | Loan Type |
|---|---|---|---|
| Open | $637,500 | Construction | |
| Closed | $680,000 | New Conventional | |
| Previous Owner | $230,000 | Construction | |
| Previous Owner | $400,000 | New Conventional | |
| Previous Owner | $480,000 | New Conventional | |
| Previous Owner | $200,000 | Credit Line Revolving | |
| Previous Owner | $228,000 | Credit Line Revolving |
Property History
| Date | Event | Price | Change | Sq Ft Price |
|---|---|---|---|---|
| 01/25/2024 01/25/24 | Sold | -- | -- | -- |
| 12/14/2023 12/14/23 | Pending | -- | -- | -- |
| 11/08/2023 11/08/23 | Price Changed | $900,000 | -9.5% | $269 / Sq Ft |
| 10/31/2023 10/31/23 | For Sale | $995,000 | 0.0% | $297 / Sq Ft |
| 10/26/2023 10/26/23 | Pending | -- | -- | -- |
| 10/16/2023 10/16/23 | Price Changed | $995,000 | -9.5% | $297 / Sq Ft |
| 08/26/2023 08/26/23 | For Sale | $1,100,000 | +22.4% | $329 / Sq Ft |
| 12/09/2020 12/09/20 | Sold | -- | -- | -- |
| 11/11/2020 11/11/20 | Pending | -- | -- | -- |
| 08/26/2020 08/26/20 | For Sale | $899,000 | -- | $257 / Sq Ft |
Tax History Compared to Growth
Tax History
| Year | Tax Paid | Tax Assessment Tax Assessment Total Assessment is a certain percentage of the fair market value that is determined by local assessors to be the total taxable value of land and additions on the property. | Land | Improvement |
|---|---|---|---|---|
| 2024 | $3,870 | $28,356 | $3,936 | $24,420 |
| 2023 | $3,870 | $28,356 | $0 | $0 |
| 2022 | $3,870 | $28,356 | $3,936 | $24,420 |
| 2021 | $3,870 | $28,356 | $3,936 | $24,420 |
| 2020 | $3,307 | $26,427 | $3,936 | $22,491 |
| 2019 | $3,307 | $26,427 | $3,936 | $22,491 |
| 2017 | $3,229 | $47,500 | $25,718 | $21,782 |
| 2016 | $3,229 | $25,718 | $3,936 | $21,782 |
| 2015 | $3,529 | $47,500 | $25,718 | $21,782 |
| 2014 | $3,229 | $25,718 | $0 | $0 |
| 2013 | $3,102 | $25,718 | $0 | $0 |
Agents Affiliated with this Home
-
Kristi McNeely
K
Seller's Agent in 2024
Kristi McNeely
Crye-Leike Of MS-OB
(901) 568-7365
13 in this area
74 Total Sales
-
Tracy Kirkley

Buyer's Agent in 2024
Tracy Kirkley
Crye-Leike Of MS-OB
(901) 210-8045
77 in this area
342 Total Sales
-
Jonathan Bunch
J
Seller's Agent in 2020
Jonathan Bunch
Best Real Estate Company, Llc
(662) 812-1443
56 in this area
468 Total Sales
Map
Source: MLS United
MLS Number: 4057119
APN: 1065210000000701
- 8532 Cedar Crest Ln
- 7738 Windersgate Cir
- 7860 Windersgate Cir
- 8706 Courtly Cir N
- 8140 Hunters Hill Cove
- 8017 Camptown Ln
- 7885 Hunters Bend Cove
- 8136 Saddlebrook Cove
- 9004 Lakeside Cove
- 6500 State Line Rd
- 9081 Lakeside Dr
- 8538 Collinswood Dr
- 5559 Ross Rd
- 8816 Glen Cir
- 9037 Plantation Rd
- 5517 Harvey Hill Dr
- 8377 Windersgate Dr
- 9082 Fox Cove
- 9240 Huron Dr
- 8475 Windersgate Dr
