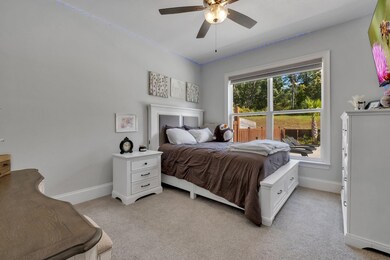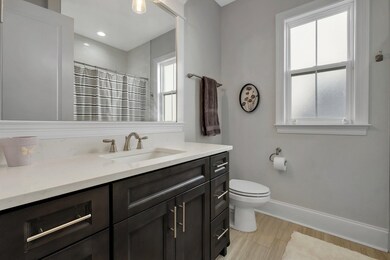
8517 Castle Pine Dr Tallahassee, FL 32312
Northeast Tallahasse NeighborhoodHighlights
- New Construction
- Concrete Pool
- Craftsman Architecture
- Hawks Rise Elementary School Rated A
- ENERGY STAR Certified Homes
- Home Energy Rating Service (HERS) Rated Property
About This Home
As of April 2025Stunning 2023-built home by award-winning Tallahassee Homes! This like-new property showcases modern finishes, high-quality craftsmanship, and luxurious upgrades. The homeowners have added an extraordinary saltwater pool, creating a private oasis perfect for relaxation and entertaining. The incredible backyard is beautifully landscaped with ample space for outdoor enjoyment. Located in a top-rated school zone, close to shopping and dining and in one of the most sought-after new home communities, The Hammocks at Oak Grove, this home is move-in ready and a must-see for those seeking quality, style, and comfort. Will not last long - Schedule your showing today! Updated pictures coming soon! Pictures of previous model.
Last Agent to Sell the Property
Tallahassee Homes Realty LLC License #3207426 Listed on: 03/02/2025
Home Details
Home Type
- Single Family
Est. Annual Taxes
- $9,500
Year Built
- Built in 2023 | New Construction
Lot Details
- 0.25 Acre Lot
- Lot Dimensions are 85x13085x130
- Sprinkler System
HOA Fees
- $94 Monthly HOA Fees
Parking
- 2 Car Garage
Home Design
- Craftsman Architecture
- Traditional Architecture
- Brick Exterior Construction
Interior Spaces
- 2,574 Sq Ft Home
- 2-Story Property
- Tray Ceiling
- Vaulted Ceiling
- Gas Fireplace
- Entrance Foyer
- Bonus Room
- Washer
- Property Views
Kitchen
- <<OvenToken>>
- Stove
- Range<<rangeHoodToken>>
- <<microwave>>
- Ice Maker
- Dishwasher
- Disposal
Flooring
- Carpet
- Tile
Bedrooms and Bathrooms
- 4 Bedrooms
- Split Bedroom Floorplan
- Walk-In Closet
Eco-Friendly Details
- Home Energy Rating Service (HERS) Rated Property
- ENERGY STAR Certified Homes
- Home Performance with ENERGY STAR
Pool
- Concrete Pool
- In Ground Pool
- Saltwater Pool
- Pool Equipment Stays
Outdoor Features
- Covered patio or porch
Schools
- Hawks Rise Elementary School
- Deerlake Middle School
- Chiles High School
Utilities
- Central Heating and Cooling System
- Heat Pump System
Listing and Financial Details
- Legal Lot and Block 12 / A
- Assessor Parcel Number 12073-14-07-21-00A-012-0
Community Details
Overview
- Association fees include ground maintenance
- The Hammock At Oak Grove Subdivision
Amenities
- Office
Ownership History
Purchase Details
Home Financials for this Owner
Home Financials are based on the most recent Mortgage that was taken out on this home.Purchase Details
Home Financials for this Owner
Home Financials are based on the most recent Mortgage that was taken out on this home.Similar Homes in Tallahassee, FL
Home Values in the Area
Average Home Value in this Area
Purchase History
| Date | Type | Sale Price | Title Company |
|---|---|---|---|
| Warranty Deed | $769,900 | None Listed On Document | |
| Warranty Deed | $653,800 | None Listed On Document |
Mortgage History
| Date | Status | Loan Amount | Loan Type |
|---|---|---|---|
| Open | $731,405 | New Conventional |
Property History
| Date | Event | Price | Change | Sq Ft Price |
|---|---|---|---|---|
| 04/30/2025 04/30/25 | Sold | $769,900 | +15.1% | $299 / Sq Ft |
| 03/02/2025 03/02/25 | For Sale | $669,000 | +2.3% | $260 / Sq Ft |
| 08/11/2023 08/11/23 | Sold | $653,796 | 0.0% | $254 / Sq Ft |
| 03/10/2023 03/10/23 | For Sale | $653,796 | -- | $254 / Sq Ft |
Tax History Compared to Growth
Tax History
| Year | Tax Paid | Tax Assessment Tax Assessment Total Assessment is a certain percentage of the fair market value that is determined by local assessors to be the total taxable value of land and additions on the property. | Land | Improvement |
|---|---|---|---|---|
| 2024 | $10,571 | $549,480 | $100,000 | $449,480 |
| 2023 | $1,817 | $93,500 | $0 | $0 |
| 2022 | $1,597 | $85,000 | $85,000 | $0 |
| 2021 | $326 | $17,000 | $17,000 | $0 |
Agents Affiliated with this Home
-
Porter Chandler

Seller's Agent in 2025
Porter Chandler
Tallahassee Homes Realty LLC
(850) 545-8491
61 in this area
239 Total Sales
-
Hettie Spooner

Buyer's Agent in 2025
Hettie Spooner
Hill Spooner & Elliott Inc
(850) 509-4337
64 in this area
365 Total Sales
-
Suzanne Mozley
S
Buyer's Agent in 2023
Suzanne Mozley
Primesouth Fezler, Russell and
(850) 545-5574
2 in this area
4 Total Sales
Map
Source: Capital Area Technology & REALTOR® Services (Tallahassee Board of REALTORS®)
MLS Number: 382618
APN: 14-07-21-00A-012.0
- 8505 Castle Pine Dr
- 518 Knotted Pine Dr
- 522 Knotted Pine Dr
- 8017 Oak Grove Plantation Rd
- 641 Knotted Pine Dr
- 8418 Knotted Pine Ln
- 8451 Hickory Branch Trail
- Lot 14 Lanternlight Rd
- 1366 Landon Hills Dr
- 1351 Landon Hills Dr
- 1354 Landon Hills Dr
- 1350 Landon Hills Dr
- 8140 Viburnum Ct
- 323 Carr Ln
- 1020 Summerbrooke Dr
- 1178 Robin Kay Rd
- 604 Knotted Pine Dr
- 1403 Summerbrooke Dr
- 1423 Summerbrooke Dr
- 9270 Carr Lane Aerie






