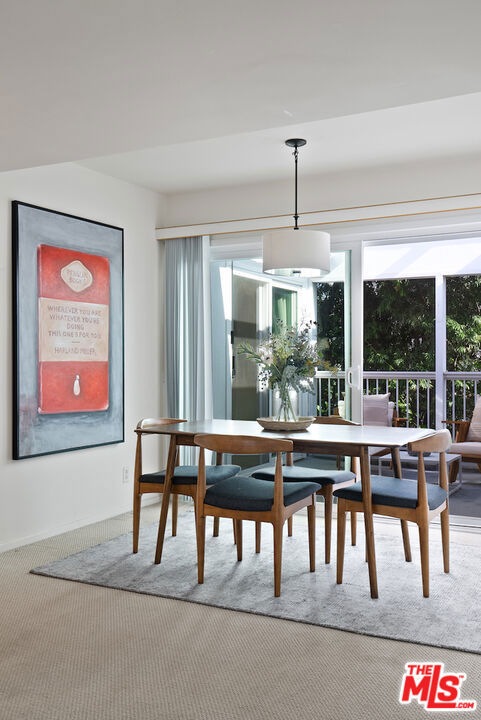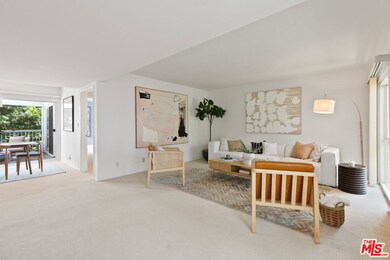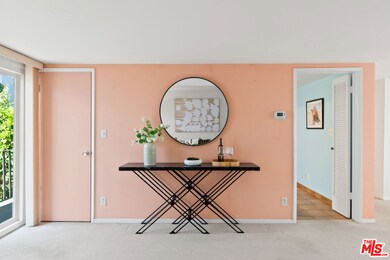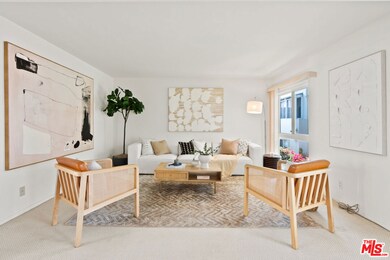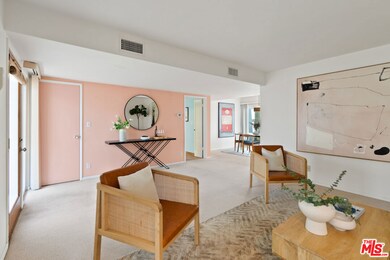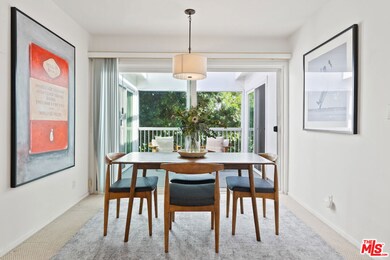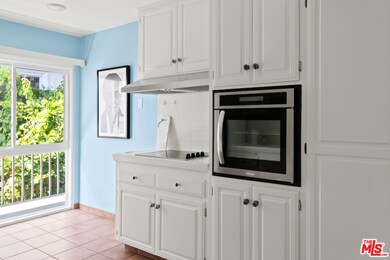
852 21st St Unit E Santa Monica, CA 90403
Wilshire Montana NeighborhoodHighlights
- Gated Community
- Midcentury Modern Architecture
- Breakfast Area or Nook
- Franklin Elementary School Rated A+
- Enclosed patio or porch
- <<tubWithShowerToken>>
About This Home
As of July 2025Introducing a bright and airy top-floor, two-bedroom, two-bathroom condo just one block from Montana Avenue in a carefully preserved, quiet, 6-unit, mid-century building. The spacious living room and separate kitchen area are filled with natural light, thanks to large windows throughout the home. A rare private outdoor patio with a rolling shade offers a quiet spot to relax, while the gated, breezy walkway adds privacy and security. The interior features soft pastel tones, creating a light and welcoming atmosphere. Located in the Franklin Elementary/Lincoln Middle School district, this condo is perfectly situated near local favorites like The Farms, Forma, Bread Head, Whole Foods, and more. It's also just a short drive to the Brentwood Country Mart, offering easy access to all the Westside has to offer. With convenient dedicated covered parking, a low HOA, and a prime location near Montana Avenue, this condo combines comfort, style, and a great neighborhood setting. A truly can't-miss opportunity in the best location in LA!
Last Agent to Sell the Property
The Beverly Hills Estates License #01361435 Listed on: 10/10/2024

Last Buyer's Agent
The Beverly Hills Estates License #01361435 Listed on: 10/10/2024

Property Details
Home Type
- Condominium
Est. Annual Taxes
- $3,660
Year Built
- Built in 1964
HOA Fees
- $532 Monthly HOA Fees
Home Design
- Midcentury Modern Architecture
Interior Spaces
- 1,116 Sq Ft Home
- 1-Story Property
- Ceiling Fan
- Living Room
- Dining Area
- Security Lights
Kitchen
- Breakfast Area or Nook
- Oven or Range
- <<microwave>>
- Freezer
Flooring
- Carpet
- Stone
Bedrooms and Bathrooms
- 2 Bedrooms
- 2 Full Bathrooms
- <<tubWithShowerToken>>
Parking
- 1 Parking Space
- 1 Carport Space
- On-Street Parking
Additional Features
- Enclosed patio or porch
- Gated Home
- Forced Air Heating and Cooling System
Listing and Financial Details
- Assessor Parcel Number 4277-005-042
Community Details
Overview
- Association fees include earthquake insurance, trash
- 2 Units
Amenities
- Laundry Facilities
- Community Storage Space
Pet Policy
- Pets Allowed
Security
- Card or Code Access
- Gated Community
- Carbon Monoxide Detectors
- Fire and Smoke Detector
- Fire Sprinkler System
Ownership History
Purchase Details
Home Financials for this Owner
Home Financials are based on the most recent Mortgage that was taken out on this home.Purchase Details
Home Financials for this Owner
Home Financials are based on the most recent Mortgage that was taken out on this home.Purchase Details
Home Financials for this Owner
Home Financials are based on the most recent Mortgage that was taken out on this home.Purchase Details
Home Financials for this Owner
Home Financials are based on the most recent Mortgage that was taken out on this home.Purchase Details
Purchase Details
Home Financials for this Owner
Home Financials are based on the most recent Mortgage that was taken out on this home.Similar Homes in Santa Monica, CA
Home Values in the Area
Average Home Value in this Area
Purchase History
| Date | Type | Sale Price | Title Company |
|---|---|---|---|
| Grant Deed | $1,150,000 | Lawyers Title Company | |
| Grant Deed | $1,095,000 | Lawyers Title | |
| Grant Deed | $1,025,000 | Lawyers Title | |
| Grant Deed | $1,025,000 | Lawyers Title | |
| Interfamily Deed Transfer | -- | None Available | |
| Grant Deed | $165,000 | Chicago Title |
Mortgage History
| Date | Status | Loan Amount | Loan Type |
|---|---|---|---|
| Open | $862,500 | New Conventional | |
| Previous Owner | $820,000 | New Conventional | |
| Previous Owner | $820,000 | New Conventional | |
| Previous Owner | $120,037 | Stand Alone First | |
| Previous Owner | $88,000 | Credit Line Revolving | |
| Previous Owner | $123,750 | No Value Available |
Property History
| Date | Event | Price | Change | Sq Ft Price |
|---|---|---|---|---|
| 07/02/2025 07/02/25 | Sold | $1,150,000 | -3.8% | $1,030 / Sq Ft |
| 06/06/2025 06/06/25 | Pending | -- | -- | -- |
| 05/23/2025 05/23/25 | Price Changed | $1,195,000 | -2.4% | $1,071 / Sq Ft |
| 04/30/2025 04/30/25 | For Sale | $1,225,000 | +6.5% | $1,098 / Sq Ft |
| 04/23/2025 04/23/25 | Off Market | $1,150,000 | -- | -- |
| 04/03/2025 04/03/25 | For Sale | $1,225,000 | +11.9% | $1,098 / Sq Ft |
| 12/23/2024 12/23/24 | Sold | $1,095,000 | 0.0% | $981 / Sq Ft |
| 12/05/2024 12/05/24 | Pending | -- | -- | -- |
| 11/07/2024 11/07/24 | Price Changed | $1,095,000 | -4.7% | $981 / Sq Ft |
| 10/30/2024 10/30/24 | Price Changed | $1,149,000 | -8.0% | $1,030 / Sq Ft |
| 10/10/2024 10/10/24 | For Sale | $1,249,000 | +21.9% | $1,119 / Sq Ft |
| 08/22/2024 08/22/24 | Sold | $1,025,000 | +2.6% | $903 / Sq Ft |
| 01/31/2024 01/31/24 | Pending | -- | -- | -- |
| 12/07/2023 12/07/23 | For Sale | $999,000 | -- | $880 / Sq Ft |
Tax History Compared to Growth
Tax History
| Year | Tax Paid | Tax Assessment Tax Assessment Total Assessment is a certain percentage of the fair market value that is determined by local assessors to be the total taxable value of land and additions on the property. | Land | Improvement |
|---|---|---|---|---|
| 2024 | $3,660 | $263,433 | $159,822 | $103,611 |
| 2023 | $3,597 | $258,269 | $156,689 | $101,580 |
| 2022 | $3,535 | $253,206 | $153,617 | $99,589 |
| 2021 | $3,421 | $248,242 | $150,605 | $97,637 |
| 2019 | $3,350 | $240,881 | $146,139 | $94,742 |
| 2018 | $3,150 | $236,159 | $143,274 | $92,885 |
| 2016 | $3,014 | $226,990 | $137,711 | $89,279 |
| 2015 | $2,971 | $223,581 | $135,643 | $87,938 |
| 2014 | $2,942 | $219,202 | $132,986 | $86,216 |
Agents Affiliated with this Home
-
Matthew Alexander

Seller's Agent in 2025
Matthew Alexander
Compass
(310) 770-3882
3 in this area
38 Total Sales
-
Nora Wendel

Buyer's Agent in 2025
Nora Wendel
Compass
(310) 918-2064
1 in this area
36 Total Sales
-
Jacqueline Chernov

Seller's Agent in 2024
Jacqueline Chernov
The Beverly Hills Estates
(310) 403-7557
5 in this area
110 Total Sales
-
Ali Safavi

Seller's Agent in 2024
Ali Safavi
NB Elite Realty inc
(310) 396-5500
4 in this area
12 Total Sales
-
zoe chernov
z
Seller Co-Listing Agent in 2024
zoe chernov
The Beverly Hills Estates
(310) 990-9309
2 in this area
5 Total Sales
Map
Source: The MLS
MLS Number: 24-451359
APN: 4277-005-042
- 852 21st St Unit C
- 2021 Idaho Ave
- 927 20th St Unit A
- 817 20th St
- 811 20th St
- 2002 Montana Ave
- 859 22nd St
- 930 20th St Unit 6
- 1927 Washington Ave
- 943 19th St
- 910 19th St Unit 101
- 828 19th St Unit D
- 1015 21st St Unit B
- 1033 22nd St
- 847 17th St Unit 6
- 621 21st Place
- 616 21st St
- 709 18th St
- 933 17th St Unit 14
- 933 17th St Unit 5
