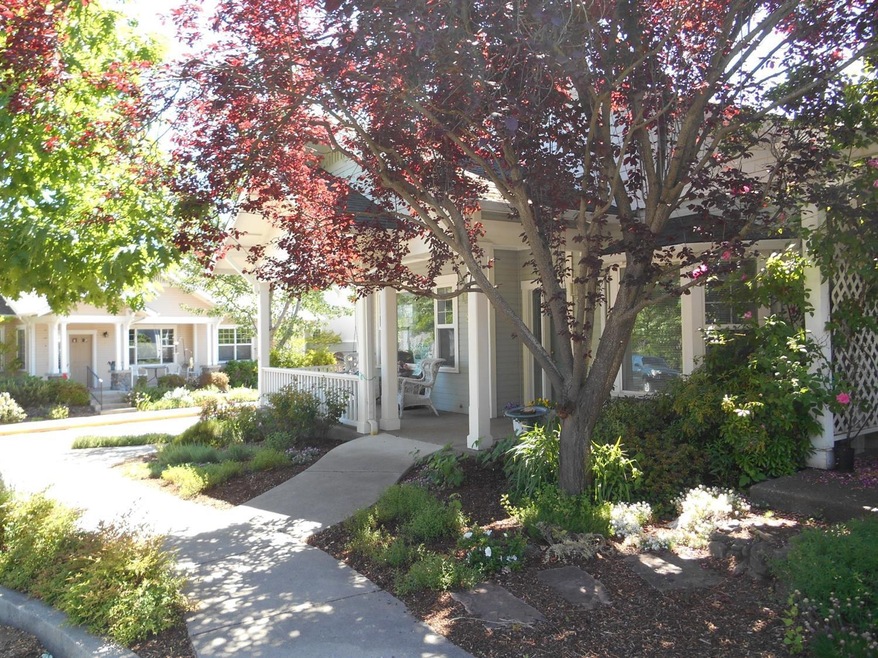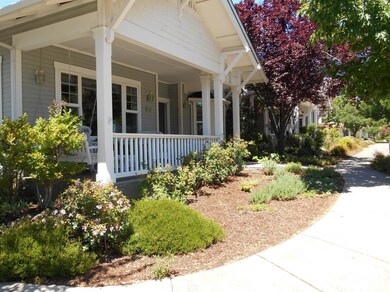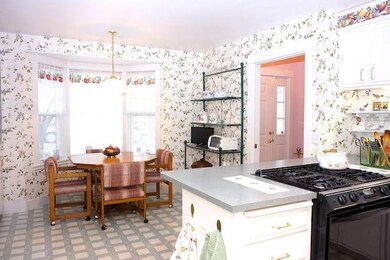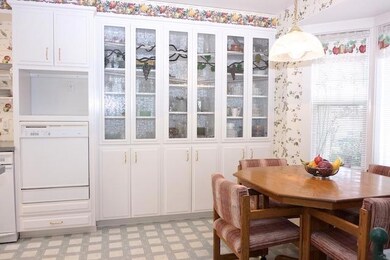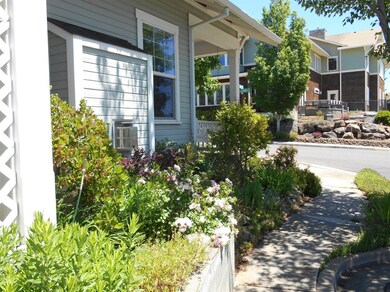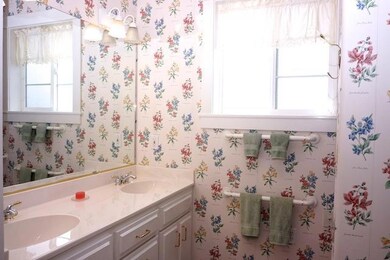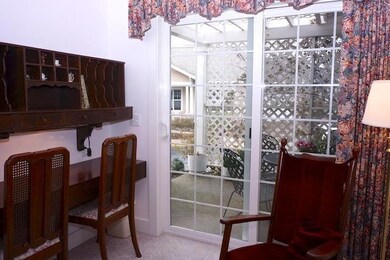
852 Mountain Meadows Dr Ashland, OR 97520
Mountain Meadows NeighborhoodHighlights
- Craftsman Architecture
- Mountain View
- Main Floor Primary Bedroom
- Helman Elementary School Rated A-
- Clubhouse
- Community Pool
About This Home
As of August 2023Fabulous Location! This one-owner home has been lovingly taken care of and is situated on a corner lot with views of hills and short walk across the street to the Clubhouse and dining room. Large covered front porch to take in the view, side covered and partially enclosed porch with access from three rooms in the home. Kitchen is light filled and spacious with amazing storage, pull outs in many cupboards, built in custom glass hutch and breakfast nook with bay window. Large and unique master suite with separate room for a hobby room or office. Additional bedroom/office upstairs perfect for crafts or art room too. Attached garage with storage areas and Freezer. This home has storage galore and many special features. Really must see this home!
Last Agent to Sell the Property
Linda Doren
Mountain Meadows Realty Listed on: 04/29/2019
Last Buyer's Agent
Linda Doren
Mountain Meadows Realty Listed on: 04/29/2019
Home Details
Home Type
- Single Family
Est. Annual Taxes
- $5,762
Year Built
- Built in 1997
Lot Details
- 6,098 Sq Ft Lot
- Level Lot
- Property is zoned HC, HC
HOA Fees
- $626 Monthly HOA Fees
Parking
- 1 Car Attached Garage
- Driveway
Property Views
- Mountain
- Territorial
Home Design
- Craftsman Architecture
- Frame Construction
- Composition Roof
- Concrete Perimeter Foundation
Interior Spaces
- 1,889 Sq Ft Home
- 2-Story Property
- Double Pane Windows
- Vinyl Clad Windows
Kitchen
- <<OvenToken>>
- Range<<rangeHoodToken>>
- Dishwasher
- Trash Compactor
- Disposal
Flooring
- Carpet
- Tile
- Vinyl
Bedrooms and Bathrooms
- 3 Bedrooms
- Primary Bedroom on Main
- Walk-In Closet
- 2 Full Bathrooms
Laundry
- Dryer
- Washer
Home Security
- Carbon Monoxide Detectors
- Fire and Smoke Detector
Outdoor Features
- Patio
Schools
- Helman Elementary School
- Ashland Middle School
- Ashland High School
Utilities
- Forced Air Heating and Cooling System
- Heating System Uses Natural Gas
- Heat Pump System
- Irrigation Water Rights
- Water Heater
Listing and Financial Details
- Exclusions: Personal furnishings
- Property held in a trust
- Assessor Parcel Number 10885979
Community Details
Overview
- Built by Medinger Construction Co
- On-Site Maintenance
- Maintained Community
Amenities
- Clubhouse
Recreation
- Community Pool
Ownership History
Purchase Details
Purchase Details
Home Financials for this Owner
Home Financials are based on the most recent Mortgage that was taken out on this home.Purchase Details
Similar Homes in Ashland, OR
Home Values in the Area
Average Home Value in this Area
Purchase History
| Date | Type | Sale Price | Title Company |
|---|---|---|---|
| Warranty Deed | -- | None Listed On Document | |
| Warranty Deed | $549,000 | Ticor Title | |
| Interfamily Deed Transfer | -- | None Available |
Mortgage History
| Date | Status | Loan Amount | Loan Type |
|---|---|---|---|
| Previous Owner | $544,293 | VA |
Property History
| Date | Event | Price | Change | Sq Ft Price |
|---|---|---|---|---|
| 08/15/2023 08/15/23 | Sold | $575,000 | -0.7% | $304 / Sq Ft |
| 07/17/2023 07/17/23 | Pending | -- | -- | -- |
| 06/16/2023 06/16/23 | For Sale | $579,000 | 0.0% | $307 / Sq Ft |
| 06/11/2023 06/11/23 | Pending | -- | -- | -- |
| 05/25/2023 05/25/23 | Price Changed | $579,000 | -1.7% | $307 / Sq Ft |
| 11/09/2022 11/09/22 | Price Changed | $589,000 | -2.6% | $312 / Sq Ft |
| 10/08/2022 10/08/22 | For Sale | $605,000 | +10.2% | $320 / Sq Ft |
| 09/20/2019 09/20/19 | Sold | $549,000 | -1.8% | $291 / Sq Ft |
| 07/20/2019 07/20/19 | Pending | -- | -- | -- |
| 04/27/2019 04/27/19 | For Sale | $559,000 | -- | $296 / Sq Ft |
Tax History Compared to Growth
Tax History
| Year | Tax Paid | Tax Assessment Tax Assessment Total Assessment is a certain percentage of the fair market value that is determined by local assessors to be the total taxable value of land and additions on the property. | Land | Improvement |
|---|---|---|---|---|
| 2025 | $6,665 | $454,660 | $134,570 | $320,090 |
| 2024 | $6,665 | $441,420 | $130,660 | $310,760 |
| 2023 | $6,820 | $428,570 | $126,860 | $301,710 |
| 2022 | $6,601 | $428,570 | $126,860 | $301,710 |
| 2021 | $6,376 | $416,090 | $123,170 | $292,920 |
| 2020 | $6,197 | $403,980 | $119,590 | $284,390 |
| 2019 | $5,929 | $380,800 | $112,730 | $268,070 |
| 2018 | $5,762 | $369,710 | $109,450 | $260,260 |
| 2017 | $5,720 | $369,710 | $109,450 | $260,260 |
| 2016 | $5,571 | $348,500 | $103,170 | $245,330 |
| 2015 | $5,354 | $348,500 | $103,170 | $245,330 |
| 2014 | $4,988 | $328,500 | $97,240 | $231,260 |
Agents Affiliated with this Home
-
L
Seller's Agent in 2023
Linda Doren
RE/MAX
-
Jessika Barrett
J
Buyer's Agent in 2023
Jessika Barrett
Millen Property Group
(541) 621-6788
1 in this area
29 Total Sales
Map
Source: Oregon Datashare
MLS Number: 103001055
APN: 10885979
- 827 Pavilion Place Unit 10
- 920 N Mountain Ave
- 951 Golden Aspen Place
- 954 Golden Aspen Place Unit 11
- 949 Golden Aspen Place
- 969 Golden Aspen Place Unit 25
- 833 Cobblestone Ct
- 967 Golden Aspen Place
- 989 Golden Aspen Place Unit 45
- 992 Golden Aspen Place Unit 48
- 983 Golden Aspen Place
- 923 Mountain Meadows Cir Unit 12
- 941 Mountain Meadows Cir Unit 20
- 815 Boulder Creek Ln Unit 6
- 905 Mountain Meadows Cir Unit 3
- 597 Mariposa Ct Unit 14
- 913 Mountain Meadows Cir
- 893 Plum Ridge Dr
- 820 Satsuma Ct Unit 6
- 817 N Mountain Ave Unit 3
