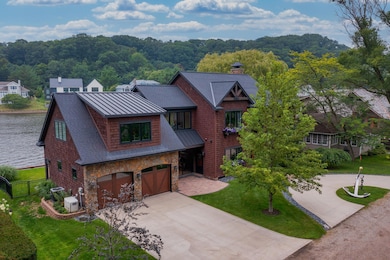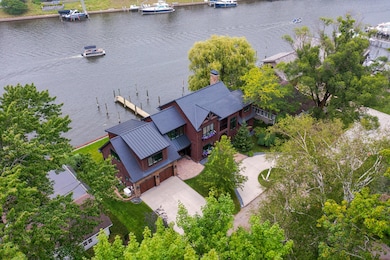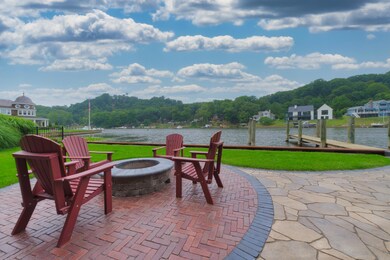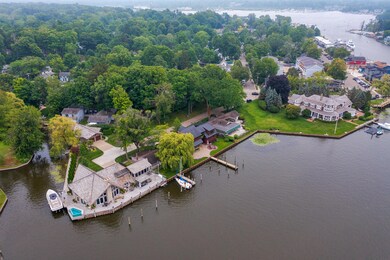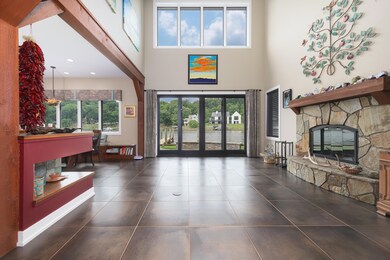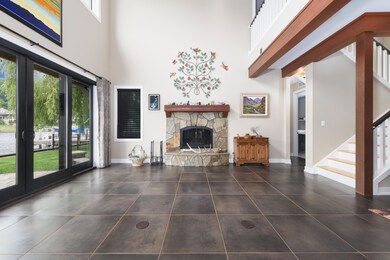
852 Newnman St Saugatuck, MI 49453
Highlights
- Private Waterfront
- Docks
- Craftsman Architecture
- Douglas Elementary School Rated A
- Property fronts a channel
- 5-minute walk to Village Green Park
About This Home
As of July 2024108'' of Prime Gold Coast frontage on the Kalamazoo River! This custom home built by Custom Carpentry spares no expenses. New sea wall with a 45'' dock,. Multiple spaces for boats of your choice. 3 could be 5 bedroom and 3..5 bath open concept luxury estate. Enter the Mesquite custom front door into a grand open concept living area with fireplace, porcelain tile, Quartz countertops, & custom kitchen with all the best finishes and appliances. An amazing walk to town location in the heart of Saugatuck.
Last Agent to Sell the Property
Jaqua Realtors License #6501397016 Listed on: 08/11/2023

Home Details
Home Type
- Single Family
Est. Annual Taxes
- $13,428
Year Built
- Built in 2013
Lot Details
- 8,154 Sq Ft Lot
- Lot Dimensions are 108x70.50
- Property fronts a channel
- Private Waterfront
- 108 Feet of Waterfront
- The property's road front is unimproved
- Decorative Fence
- Shrub
- Level Lot
- Sprinkler System
- Back Yard Fenced
Parking
- 2 Car Attached Garage
- Garage Door Opener
Home Design
- Craftsman Architecture
- Slab Foundation
- Composition Roof
- Metal Roof
- Wood Siding
Interior Spaces
- 2,768 Sq Ft Home
- 2-Story Property
- Ceiling Fan
- Insulated Windows
- Window Treatments
- Bay Window
- Mud Room
- Living Room with Fireplace
- Sun or Florida Room
- Water Views
Kitchen
- Eat-In Kitchen
- Built-In Gas Oven
- Cooktop<<rangeHoodToken>>
- <<microwave>>
- Dishwasher
- Kitchen Island
- Snack Bar or Counter
- Disposal
Flooring
- Wood
- Stone
- Ceramic Tile
Bedrooms and Bathrooms
- 3 Bedrooms | 1 Main Level Bedroom
- Maid or Guest Quarters
Laundry
- Laundry on main level
- Dryer
- Washer
Outdoor Features
- Water Access
- No Wake Zone
- Docks
Utilities
- Central Air
- Heating System Uses Natural Gas
- Radiant Heating System
- Power Generator
- Natural Gas Water Heater
- High Speed Internet
- Phone Available
- Cable TV Available
Ownership History
Purchase Details
Home Financials for this Owner
Home Financials are based on the most recent Mortgage that was taken out on this home.Purchase Details
Purchase Details
Purchase Details
Purchase Details
Similar Homes in Saugatuck, MI
Home Values in the Area
Average Home Value in this Area
Purchase History
| Date | Type | Sale Price | Title Company |
|---|---|---|---|
| Warranty Deed | -- | Ata National Title Group | |
| Interfamily Deed Transfer | -- | None Available | |
| Interfamily Deed Transfer | -- | None Available | |
| Interfamily Deed Transfer | -- | Attorney | |
| Interfamily Deed Transfer | -- | Attorney | |
| Interfamily Deed Transfer | -- | Attorney | |
| Interfamily Deed Transfer | -- | None Available | |
| Interfamily Deed Transfer | -- | None Available | |
| Deed | -- | -- |
Mortgage History
| Date | Status | Loan Amount | Loan Type |
|---|---|---|---|
| Open | $1,398,500 | New Conventional | |
| Closed | $1,499,999 | New Conventional | |
| Previous Owner | $230,000 | New Conventional | |
| Previous Owner | $25,000 | Credit Line Revolving |
Property History
| Date | Event | Price | Change | Sq Ft Price |
|---|---|---|---|---|
| 07/22/2024 07/22/24 | Sold | $2,560,000 | -4.7% | $925 / Sq Ft |
| 06/24/2024 06/24/24 | Pending | -- | -- | -- |
| 03/22/2024 03/22/24 | Price Changed | $2,685,000 | -6.9% | $970 / Sq Ft |
| 12/07/2023 12/07/23 | Price Changed | $2,885,000 | -3.4% | $1,042 / Sq Ft |
| 09/29/2023 09/29/23 | Price Changed | $2,985,000 | -8.2% | $1,078 / Sq Ft |
| 08/11/2023 08/11/23 | For Sale | $3,250,000 | -- | $1,174 / Sq Ft |
Tax History Compared to Growth
Tax History
| Year | Tax Paid | Tax Assessment Tax Assessment Total Assessment is a certain percentage of the fair market value that is determined by local assessors to be the total taxable value of land and additions on the property. | Land | Improvement |
|---|---|---|---|---|
| 2025 | $14,803 | $1,131,200 | $410,400 | $720,800 |
| 2024 | -- | $1,290,400 | $423,900 | $866,500 |
| 2023 | -- | $821,300 | $394,200 | $427,100 |
| 2022 | $0 | $711,900 | $297,000 | $414,900 |
| 2021 | $12,582 | $654,900 | $270,000 | $384,900 |
| 2020 | $12,582 | $671,500 | $270,000 | $401,500 |
| 2019 | $0 | $664,700 | $270,000 | $394,700 |
| 2018 | $0 | $597,600 | $270,000 | $327,600 |
| 2017 | $0 | $500,000 | $166,700 | $333,300 |
| 2016 | $0 | $462,300 | $166,700 | $295,600 |
| 2015 | -- | $462,300 | $166,700 | $295,600 |
| 2014 | -- | $372,400 | $183,300 | $189,100 |
| 2013 | -- | $184,400 | $183,300 | $1,100 |
Agents Affiliated with this Home
-
Pat Shanahan
P
Seller's Agent in 2024
Pat Shanahan
Jaqua Realtors
(616) 836-7582
2 in this area
30 Total Sales
-
Tad De Graaf

Seller Co-Listing Agent in 2024
Tad De Graaf
Lighthouse Realty Co Inc
(269) 857-1204
10 in this area
58 Total Sales
-
Erika LaCerda
E
Buyer's Agent in 2024
Erika LaCerda
Jaqua Realtors
(773) 307-5113
2 in this area
22 Total Sales
Map
Source: Southwestern Michigan Association of REALTORS®
MLS Number: 23029504
APN: 57-300-226-00
- 873 Park St
- 790 Simonson Dr
- 607 Butler St
- 888 Holland St
- 128 van Dalson St
- 505 Grand St
- 10 Park St
- VL Park St
- 250 Mason St
- 251 North St
- 259 North St
- 979 Maplewood Dr
- 293 Sugar Hill Ct Unit 2
- 292 Sugar Hill Ct Unit 7
- 337 Culver St
- 120 Elizabeth St Unit 3
- 143 Park St
- 707 N Maple St
- 713 N Maple St
- 638 Allegan St

