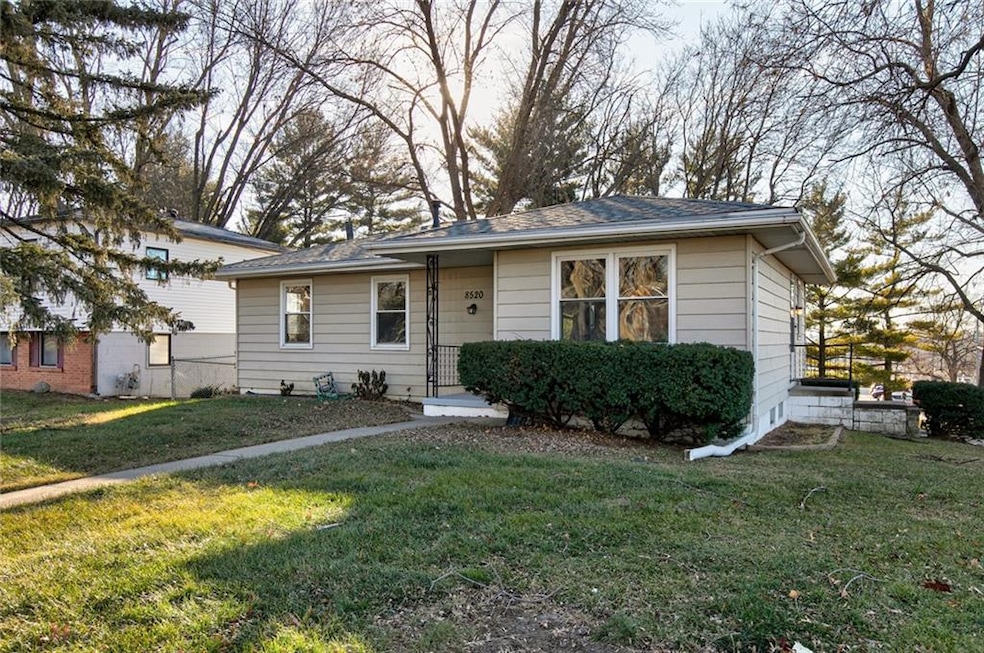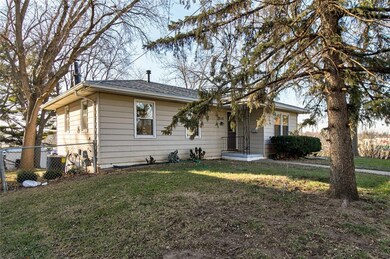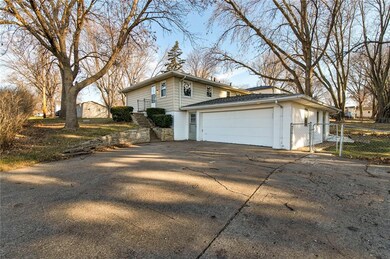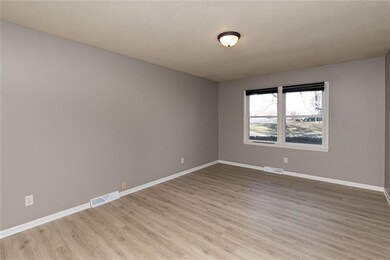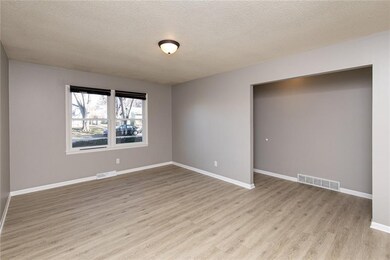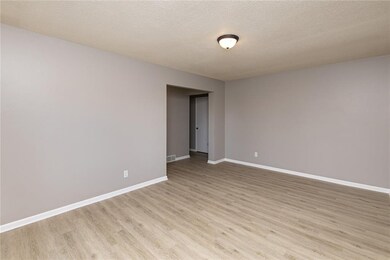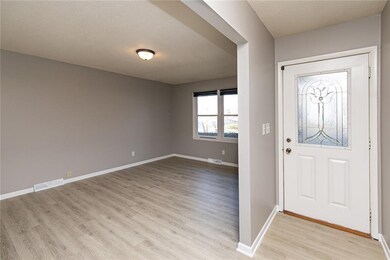
8520 Madison Ave Urbandale, IA 50322
Highlights
- Ranch Style House
- No HOA
- Outdoor Storage
- Wood Flooring
- Eat-In Kitchen
- Forced Air Heating and Cooling System
About This Home
As of March 20223 bedroom, 2 bathroom ranch home with an oversized 2 car attached garage and fully fenced-in yard that's move-in ready! New updates include fresh paint and lvp flooring throughout. Kitchen includes refrigerator, stove, dishwasher, and cute dining area. 3 bedrooms on the main level including 1 bedroom with it's own connecting 3/4 bath. 1 full bathroom located on the main level as well. 2nd living area located in the finished lower level with a cozy brick fireplace. Sink and extra cabinets for storage located in the laundry area. Backyard is huge and fully fenced-in. NEW ROOF-2021. Great location near Douglas Ave by Hy-Vee, Aldi, Walker Johnston Park, Rolling Elementary, restaurants, shops and more! Call your realtor today!
Home Details
Home Type
- Single Family
Est. Annual Taxes
- $3,981
Year Built
- Built in 1965
Lot Details
- 10,665 Sq Ft Lot
- Lot Dimensions are 79x135
- Property is Fully Fenced
- Chain Link Fence
- Property is zoned R-1S
Home Design
- Ranch Style House
- Block Foundation
- Asphalt Shingled Roof
- Metal Siding
Interior Spaces
- 1,038 Sq Ft Home
- Dining Area
Kitchen
- Eat-In Kitchen
- Stove
- <<microwave>>
- Dishwasher
Flooring
- Wood
- Carpet
- Vinyl
Bedrooms and Bathrooms
- 3 Main Level Bedrooms
Parking
- 2 Car Attached Garage
- Driveway
Additional Features
- Outdoor Storage
- Forced Air Heating and Cooling System
Community Details
- No Home Owners Association
Listing and Financial Details
- Assessor Parcel Number 31202747000000
Ownership History
Purchase Details
Home Financials for this Owner
Home Financials are based on the most recent Mortgage that was taken out on this home.Purchase Details
Purchase Details
Home Financials for this Owner
Home Financials are based on the most recent Mortgage that was taken out on this home.Purchase Details
Home Financials for this Owner
Home Financials are based on the most recent Mortgage that was taken out on this home.Purchase Details
Home Financials for this Owner
Home Financials are based on the most recent Mortgage that was taken out on this home.Similar Homes in the area
Home Values in the Area
Average Home Value in this Area
Purchase History
| Date | Type | Sale Price | Title Company |
|---|---|---|---|
| Warranty Deed | $235,000 | None Listed On Document | |
| Interfamily Deed Transfer | -- | None Available | |
| Warranty Deed | $155,000 | None Available | |
| Warranty Deed | $132,000 | None Available | |
| Warranty Deed | $116,500 | -- |
Mortgage History
| Date | Status | Loan Amount | Loan Type |
|---|---|---|---|
| Open | $211,500 | New Conventional | |
| Previous Owner | $25,000 | Credit Line Revolving | |
| Previous Owner | $139,500 | New Conventional | |
| Previous Owner | $126,592 | FHA | |
| Previous Owner | $132,408 | FHA | |
| Previous Owner | $130,452 | FHA | |
| Previous Owner | $105,300 | No Value Available | |
| Closed | $23,500 | No Value Available |
Property History
| Date | Event | Price | Change | Sq Ft Price |
|---|---|---|---|---|
| 03/10/2022 03/10/22 | Sold | $235,000 | +0.2% | $226 / Sq Ft |
| 03/10/2022 03/10/22 | Pending | -- | -- | -- |
| 01/19/2022 01/19/22 | Price Changed | $234,500 | -1.4% | $226 / Sq Ft |
| 12/22/2021 12/22/21 | For Sale | $237,900 | +53.5% | $229 / Sq Ft |
| 06/23/2016 06/23/16 | Sold | $155,000 | +3.3% | $149 / Sq Ft |
| 06/23/2016 06/23/16 | Pending | -- | -- | -- |
| 05/18/2016 05/18/16 | For Sale | $150,000 | -- | $145 / Sq Ft |
Tax History Compared to Growth
Tax History
| Year | Tax Paid | Tax Assessment Tax Assessment Total Assessment is a certain percentage of the fair market value that is determined by local assessors to be the total taxable value of land and additions on the property. | Land | Improvement |
|---|---|---|---|---|
| 2024 | $3,924 | $216,700 | $63,700 | $153,000 |
| 2023 | $3,956 | $216,700 | $63,700 | $153,000 |
| 2022 | $3,910 | $184,400 | $56,100 | $128,300 |
| 2021 | $3,738 | $184,400 | $56,100 | $128,300 |
| 2020 | $3,676 | $167,300 | $50,900 | $116,400 |
| 2019 | $3,422 | $167,300 | $50,900 | $116,400 |
| 2018 | $3,298 | $148,800 | $44,300 | $104,500 |
| 2017 | $3,158 | $148,800 | $44,300 | $104,500 |
| 2016 | $2,890 | $140,100 | $41,300 | $98,800 |
| 2015 | $2,890 | $140,100 | $41,300 | $98,800 |
| 2014 | $2,752 | $138,000 | $40,100 | $97,900 |
Agents Affiliated with this Home
-
Julie Abel

Seller's Agent in 2022
Julie Abel
RE/MAX Real Estate Center
(515) 554-5828
4 in this area
19 Total Sales
-
Wendy Beal

Buyer's Agent in 2022
Wendy Beal
Iowa Realty Ankeny
(515) 238-9888
6 in this area
88 Total Sales
-
Tiffan Yamen
T
Seller's Agent in 2016
Tiffan Yamen
Keller Williams Realty GDM
12 in this area
149 Total Sales
Map
Source: Des Moines Area Association of REALTORS®
MLS Number: 643170
APN: 312-02747000000
- 8401 Airline Ave
- 8312 Winston Ave
- 3817 80th St
- 4008 80th St
- 37 89th St
- 4517 90th St
- 4505 90th St
- 4500 90th St
- 4021 80th St
- 8104 Dellwood Dr Unit 8104
- 3916 92nd Dr
- 4012 79th St
- 8176 Dellwood Dr Unit 8176
- 8178 Dellwood Dr Unit 8178
- 3605 80th St
- 4221 90th St
- Lot 60 88th St
- 8142 Dellwood Dr Unit 8142
- 8144 Dellwood Dr
- 8004 Wilden Dr
