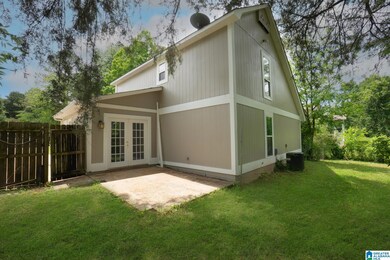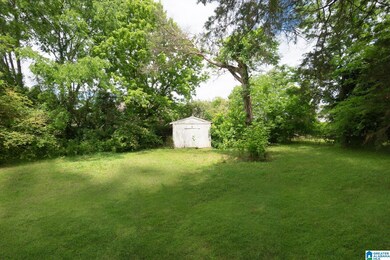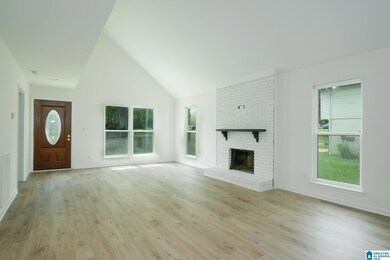
Highlights
- Main Floor Primary Bedroom
- Stone Countertops
- Stainless Steel Appliances
- Attic
- Breakfast Room
- Fenced Yard
About This Home
As of June 2025COMPLETELY RENOVATED 3 bedroom 2 bathroom in Leeds, minutes from shopping, restaurants, and the interstate. NEW WINDOWS, FLOORING, LIGHTS, PAINT (INTERIOR AND EXTERIOR), APPLIANCES, BATHROOMS, KITCHEN, NEW FURNACE, ETC. This home is ready for you to move in and start enjoying your huge fenced in back yard! LVP throughout the main floor with carpet upstairs. Main floor features a HUGE Living Room with fireplace, Large kitchen with breakfast area, and primary bedroom with full bathroom. The second floor features two large bedrooms with Jack and Jill bathroom. Call today to set up a private showing
Home Details
Home Type
- Single Family
Est. Annual Taxes
- $1,186
Year Built
- Built in 1976
Lot Details
- 0.31 Acre Lot
- Fenced Yard
Parking
- Driveway
Home Design
- Slab Foundation
- Wood Siding
Interior Spaces
- 1.5-Story Property
- Smooth Ceilings
- Wood Burning Fireplace
- Brick Fireplace
- Living Room with Fireplace
- Breakfast Room
- Laminate Flooring
- Pull Down Stairs to Attic
Kitchen
- Dishwasher
- Stainless Steel Appliances
- Stone Countertops
Bedrooms and Bathrooms
- 3 Bedrooms
- Primary Bedroom on Main
- Split Bedroom Floorplan
- Walk-In Closet
- 2 Full Bathrooms
- Bathtub and Shower Combination in Primary Bathroom
Laundry
- Laundry Room
- Laundry on main level
- Washer and Electric Dryer Hookup
Outdoor Features
- Patio
Schools
- Leeds Elementary And Middle School
- Leeds High School
Utilities
- Central Heating and Cooling System
- Underground Utilities
- Electric Water Heater
Listing and Financial Details
- Visit Down Payment Resource Website
- Assessor Parcel Number 25-00-15-3-001-011.000
Ownership History
Purchase Details
Home Financials for this Owner
Home Financials are based on the most recent Mortgage that was taken out on this home.Purchase Details
Home Financials for this Owner
Home Financials are based on the most recent Mortgage that was taken out on this home.Purchase Details
Home Financials for this Owner
Home Financials are based on the most recent Mortgage that was taken out on this home.Purchase Details
Purchase Details
Home Financials for this Owner
Home Financials are based on the most recent Mortgage that was taken out on this home.Purchase Details
Home Financials for this Owner
Home Financials are based on the most recent Mortgage that was taken out on this home.Similar Homes in Leeds, AL
Home Values in the Area
Average Home Value in this Area
Purchase History
| Date | Type | Sale Price | Title Company |
|---|---|---|---|
| Warranty Deed | $220,000 | None Listed On Document | |
| Warranty Deed | $140,000 | -- | |
| Special Warranty Deed | $85,900 | None Available | |
| Foreclosure Deed | $110,159 | None Available | |
| Warranty Deed | $125,000 | None Available | |
| Interfamily Deed Transfer | -- | -- |
Mortgage History
| Date | Status | Loan Amount | Loan Type |
|---|---|---|---|
| Open | $209,000 | New Conventional | |
| Previous Owner | $9,964 | FHA | |
| Previous Owner | $79,000 | FHA | |
| Previous Owner | $87,231 | FHA | |
| Previous Owner | $100,000 | Purchase Money Mortgage | |
| Previous Owner | $75,200 | New Conventional | |
| Previous Owner | $62,000 | Unknown |
Property History
| Date | Event | Price | Change | Sq Ft Price |
|---|---|---|---|---|
| 06/05/2025 06/05/25 | Sold | $220,000 | -2.2% | $135 / Sq Ft |
| 04/30/2025 04/30/25 | For Sale | $225,000 | +60.7% | $138 / Sq Ft |
| 03/03/2025 03/03/25 | Sold | $140,000 | -9.6% | $86 / Sq Ft |
| 02/20/2025 02/20/25 | Pending | -- | -- | -- |
| 02/04/2025 02/04/25 | For Sale | $154,900 | 0.0% | $95 / Sq Ft |
| 01/31/2025 01/31/25 | Pending | -- | -- | -- |
| 01/21/2025 01/21/25 | Price Changed | $154,900 | -3.1% | $95 / Sq Ft |
| 01/08/2025 01/08/25 | For Sale | $159,900 | -- | $98 / Sq Ft |
Tax History Compared to Growth
Tax History
| Year | Tax Paid | Tax Assessment Tax Assessment Total Assessment is a certain percentage of the fair market value that is determined by local assessors to be the total taxable value of land and additions on the property. | Land | Improvement |
|---|---|---|---|---|
| 2024 | $1,186 | $18,860 | -- | -- |
| 2022 | $941 | $16,750 | $5,200 | $11,550 |
| 2021 | $839 | $15,040 | $5,200 | $9,840 |
| 2020 | $719 | $13,010 | $5,200 | $7,810 |
| 2019 | $719 | $13,020 | $0 | $0 |
| 2018 | $590 | $10,840 | $0 | $0 |
| 2017 | $700 | $12,700 | $0 | $0 |
| 2016 | $685 | $12,440 | $0 | $0 |
| 2015 | $685 | $12,440 | $0 | $0 |
| 2014 | $680 | $11,500 | $0 | $0 |
| 2013 | $680 | $11,500 | $0 | $0 |
Agents Affiliated with this Home
-
Shirley Hall

Seller's Agent in 2025
Shirley Hall
eXp Realty, LLC Central
(205) 369-9076
3 in this area
191 Total Sales
-
Ericka Turner

Seller's Agent in 2025
Ericka Turner
eXp Realty, LLC Central
(205) 478-0900
7 in this area
40 Total Sales
-
TJ Cunningham
T
Buyer's Agent in 2025
TJ Cunningham
eXp Realty, LLC Central
1 in this area
23 Total Sales
Map
Source: Greater Alabama MLS
MLS Number: 21417126
APN: 25-00-15-3-001-011.000
- 8681 Mohring Place
- 8616 Bryson Ln
- 1345 Ashville Rd
- 1248 Maitland Rd
- 8645 Mohring Place
- 8648 Mohring Place
- 8652 Mohring Place
- 305 Charles Barkley Ct
- 1707 Dorrough Ave
- 1705 Bethel St
- 8445 Lanewood Cir
- 1552 Sims St
- 8441 Thomas Ave
- 8332 Cahaba Crossing Cir
- 8659 Clarke Ln
- 8684 Clarke Ln
- 2000 Oxford Cir
- 1828 Lane Dr
- 8613 Clarke Ln
- 8621 Swafford Ave






