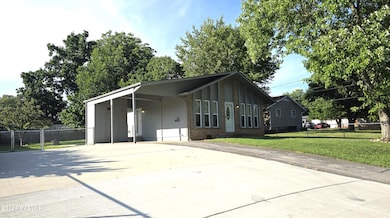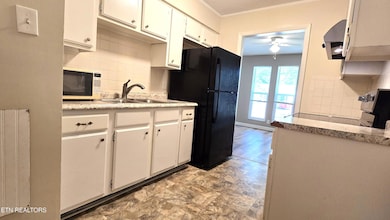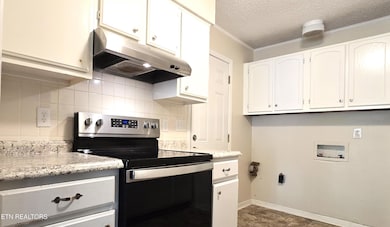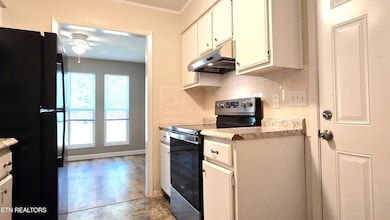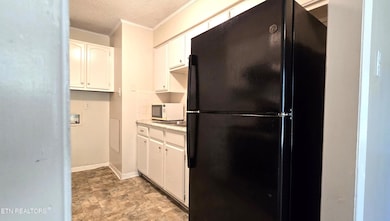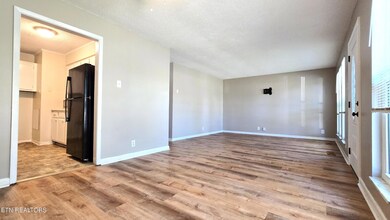
8521 Baron Dr Knoxville, TN 37923
Estimated payment $1,575/month
Highlights
- RV Access or Parking
- Main Floor Primary Bedroom
- Attached Garage
- Traditional Architecture
- No HOA
- Patio
About This Home
Welcome home to this charming 3-bedroom, 11⁄2-bath property conveniently located near shopping, schools, and easy interstate access. Step inside to discover an inviting living space filled with abundant natural light, complemented by brand-new luxury vinyl plank flooring in the main living areas. The galley kitchen includes a two-year-old stove and cabinetry with potential for your personal touch. Additionally, each exit features vinyl storm doors, perfect for enjoying refreshing airflow on pleasant spring or fall days.
The bedrooms are generously sized, and the floor plan flows very well, making excellent use of the square footage. Important updates such as a new HVAC system, ductwork, plumbing, vinyl windows, and water heater have already been completed, offering efficiency and reliability. Outside, enjoy your newly poured concrete patio—ideal for grilling, relaxing, or entertaining. The extended driveway provides ample space for extra vehicles, boats, or even RV parking.
Additional features include an attached carport with bonus storage, a spacious 10x12 storage building, and newer fencing gates, all situated on a level lot. With many significant updates completed, this home offers an excellent opportunity to add your finishing touches and make it uniquely yours.
With this location it would be a perfect home or investment opportunity. Don't miss this chance—schedule your private tour today!
Home Details
Home Type
- Single Family
Est. Annual Taxes
- $625
Year Built
- Built in 1971
Lot Details
- 9,583 Sq Ft Lot
- Level Lot
- Irregular Lot
Home Design
- Traditional Architecture
- Brick Exterior Construction
- Frame Construction
- Wood Siding
Interior Spaces
- 1,092 Sq Ft Home
- Ceiling Fan
- Combination Dining and Living Room
- Storage Room
- Washer and Dryer Hookup
- Vinyl Flooring
- Crawl Space
- Fire and Smoke Detector
Kitchen
- Self-Cleaning Oven
- Range
Bedrooms and Bathrooms
- 3 Bedrooms
- Primary Bedroom on Main
Parking
- Attached Garage
- 1 Carport Space
- Parking Available
- RV Access or Parking
Outdoor Features
- Patio
- Outdoor Storage
- Storage Shed
Utilities
- Zoned Heating and Cooling System
- Internet Available
Community Details
- No Home Owners Association
- Middlebrook Acres Subdivision
Listing and Financial Details
- Assessor Parcel Number 105MC018
Map
Home Values in the Area
Average Home Value in this Area
Tax History
| Year | Tax Paid | Tax Assessment Tax Assessment Total Assessment is a certain percentage of the fair market value that is determined by local assessors to be the total taxable value of land and additions on the property. | Land | Improvement |
|---|---|---|---|---|
| 2024 | $625 | $40,200 | $0 | $0 |
| 2023 | $625 | $40,200 | $0 | $0 |
| 2022 | $625 | $40,200 | $0 | $0 |
| 2021 | $420 | $19,800 | $0 | $0 |
| 2020 | $420 | $19,800 | $0 | $0 |
| 2019 | $420 | $19,800 | $0 | $0 |
| 2018 | $420 | $19,800 | $0 | $0 |
| 2017 | $420 | $19,800 | $0 | $0 |
| 2016 | $408 | $0 | $0 | $0 |
| 2015 | $408 | $0 | $0 | $0 |
| 2014 | $408 | $0 | $0 | $0 |
Property History
| Date | Event | Price | Change | Sq Ft Price |
|---|---|---|---|---|
| 07/18/2025 07/18/25 | Pending | -- | -- | -- |
| 07/17/2025 07/17/25 | For Sale | $275,000 | -- | $252 / Sq Ft |
Purchase History
| Date | Type | Sale Price | Title Company |
|---|---|---|---|
| Quit Claim Deed | -- | Genesis Real Estate Title | |
| Warranty Deed | $55,000 | Security Escrow & Title Co |
Similar Homes in Knoxville, TN
Source: East Tennessee REALTORS® MLS
MLS Number: 1308733
APN: 105MC-018
- 1114 Firethorne Way
- 1122 Firethorne Way Unit 2
- 1213 Crest Brook Dr
- 1225 Crest Brook Dr
- 8657 Little Field Way
- 8632 Constance Way
- 1104 Remington Rd
- 1049 Roswell Rd
- 1432 Pheasants Glen Dr
- 936 Corning Rd
- 1476 Pheasants Glen Dr
- 8224 Rising Fawn Dr
- 481 Broome Rd Unit 207
- 481 Broome Rd Unit 206
- 481 Broome Rd Unit 205
- 481 Broome Rd Unit 204
- 481 Broome Rd Unit 203
- 481 Broome Rd Unit 202
- 481 Broome Rd Unit 201
- 700 Kempton Rd

