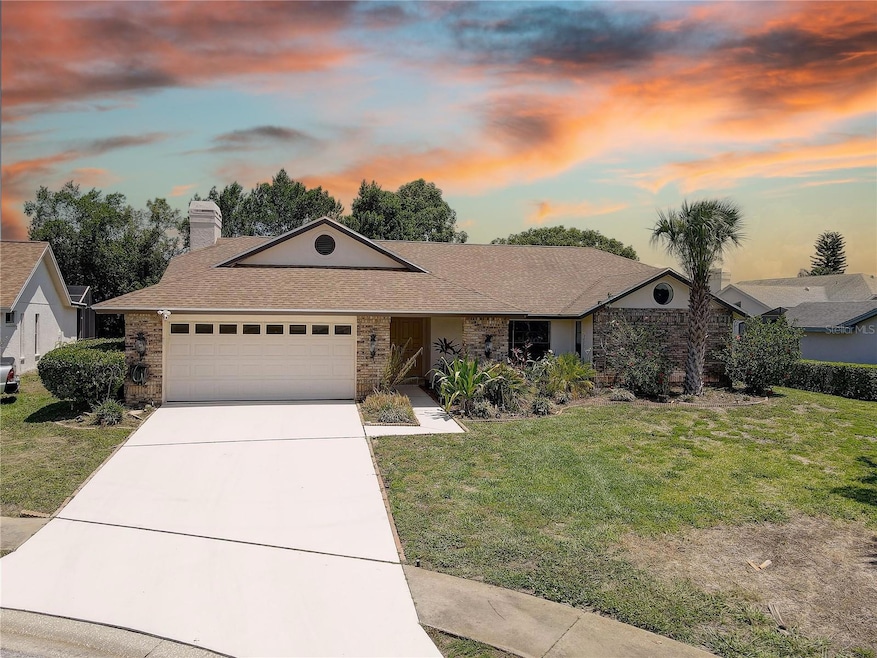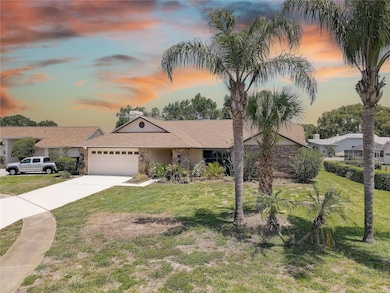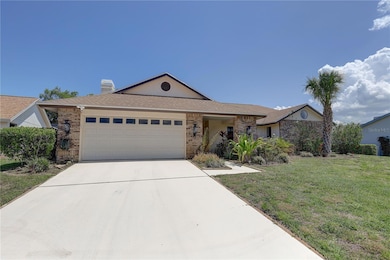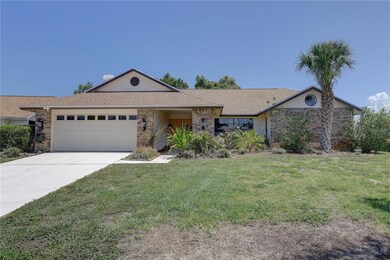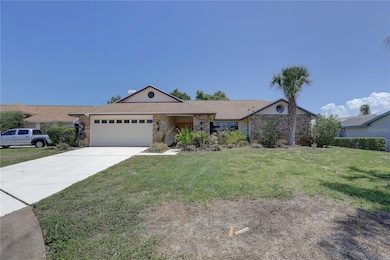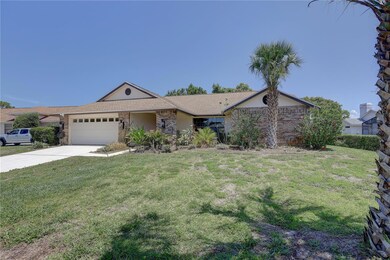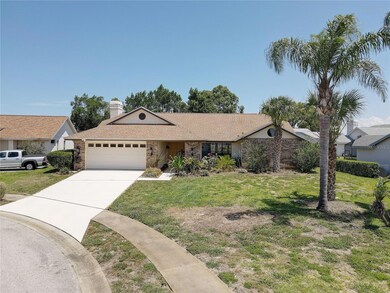
8521 Caitlin Ct Hudson, FL 34667
Beacon Woods NeighborhoodEstimated payment $2,626/month
Highlights
- Golf Course Community
- Open Floorplan
- Traditional Architecture
- Screened Pool
- Cathedral Ceiling
- Bamboo Flooring
About This Home
Step into timeless comfort and modern convenience at this stunning four-bedroom, two-bathroom home, where every detail has been crafted to inspire everyday luxury. Nestled on a peaceful cul-de-sac and set on over a quarter-acre lot, this spacious 2,327 square foot residence offers an elegant blend of warmth and sophistication—all with a serene view of your private, screen-enclosed pool oasis.As you approach the home, you're welcomed by a charming exterior accented with stucco and classic architectural lines. Step through the French doors into a beautifully laid-out interior where soaring cathedral and vaulted ceilings create an open and airy ambiance. Skylights cast natural light across the living spaces, enhancing the home’s fresh and vibrant feel. Elegant bamboo and tile flooring run throughout, adding a refined touch to every step.The heart of the home, the kitchen, is designed for both beauty and functionality. Solid wood cabinets and striking stone countertops provide ample space for meal prep or entertaining, while a breakfast bar and open layout to the family room ensure you’re always part of the conversation. Cooking is a delight with a suite of modern appliances, including a range, range hood, microwave, refrigerator, dishwasher, and more—all included.Cozy up in the expansive family room, where a striking stone fireplace sets the scene for memorable evenings. The primary suite is a restful retreat, offering generous space and a walk-in closet, creating the perfect balance of form and function. Three additional bedrooms, each with their own character, plenty of room for family, guests, or even a home office.Outside, paradise awaits. A sparkling heated pool with an in-ground spa invites you to unwind or entertain with style, all beneath the comfort of a screened enclosure. The outdoor kitchen enhances the space, perfect for weekend BBQs or relaxed al fresco dinners. Surrounded by lush landscaping and mature trees, this backyard feels like a private resort.The home’s layout is smart and seamless, including thoughtful extras like a dedicated laundry room, ample storage, and a garage with workshop space and a door opener for added convenience. The home also features central air, electric and gas heating, and is connected to public utilities.Located within a vibrant community, residents enjoy access to a community pool, parks, playgrounds, tennis courts, and walking trails—perfect for those who love to stay active or just enjoy a leisurely stroll.With a floorplan that flows effortlessly, stunning outdoor spaces, and stylish interior finishes, this property is a rare gem that offers both elegance and livability. Whether you're hosting family and friends, relaxing poolside, or enjoying the spacious interior, every corner of this home invites you to live fully and comfortably.Come home to where comfort meets style, and your everyday escape begins.
Home Details
Home Type
- Single Family
Est. Annual Taxes
- $225
Year Built
- Built in 1989
Lot Details
- 0.28 Acre Lot
- Street terminates at a dead end
- Southwest Facing Home
- Irrigation Equipment
- Landscaped with Trees
- Property is zoned MPUD
HOA Fees
- $31 Monthly HOA Fees
Parking
- 2 Car Attached Garage
- Workshop in Garage
- Garage Door Opener
Home Design
- Traditional Architecture
- Block Foundation
- Slab Foundation
- Shingle Roof
- Block Exterior
- Stucco
Interior Spaces
- 2,327 Sq Ft Home
- Open Floorplan
- Cathedral Ceiling
- Ceiling Fan
- Skylights
- Wood Burning Fireplace
- Stone Fireplace
- French Doors
- Family Room Off Kitchen
- Living Room
- Dining Room
- Pool Views
Kitchen
- Range<<rangeHoodToken>>
- <<microwave>>
- Dishwasher
- Stone Countertops
- Solid Wood Cabinet
Flooring
- Bamboo
- Tile
Bedrooms and Bathrooms
- 4 Bedrooms
- Walk-In Closet
- 2 Full Bathrooms
Laundry
- Laundry Room
- Dryer
- Washer
Pool
- Screened Pool
- Heated In Ground Pool
- Heated Spa
- In Ground Spa
- Gunite Pool
- Fence Around Pool
Outdoor Features
- Screened Patio
- Outdoor Kitchen
- Rear Porch
Schools
- Northwest Elementary School
- Hudson Middle School
- Fivay High School
Utilities
- Central Heating and Cooling System
- Heating System Uses Natural Gas
- Propane
- Phone Available
Listing and Financial Details
- Visit Down Payment Resource Website
- Tax Lot 0600
- Assessor Parcel Number 35-24-16-0100-00000-0600
Community Details
Overview
- Association fees include pool
- $25 Other Monthly Fees
- Beacon Woods East HOA, Phone Number (727) 863-5447
- Visit Association Website
- Berkley Woods Subdivision
Recreation
- Golf Course Community
- Tennis Courts
- Community Playground
- Community Pool
- Park
- Trails
Map
Home Values in the Area
Average Home Value in this Area
Tax History
| Year | Tax Paid | Tax Assessment Tax Assessment Total Assessment is a certain percentage of the fair market value that is determined by local assessors to be the total taxable value of land and additions on the property. | Land | Improvement |
|---|---|---|---|---|
| 2024 | $6,218 | $352,478 | $58,601 | $293,877 |
| 2023 | $5,563 | $356,001 | $42,706 | $313,295 |
| 2022 | $232 | $207,900 | $0 | $0 |
| 2021 | $225 | $201,850 | $29,902 | $171,948 |
| 2020 | $218 | $199,070 | $26,641 | $172,429 |
| 2019 | $211 | $194,595 | $26,641 | $167,954 |
| 2018 | $3,008 | $180,936 | $26,641 | $154,295 |
| 2017 | $2,796 | $163,105 | $26,641 | $136,464 |
| 2016 | $2,560 | $149,151 | $26,641 | $122,510 |
| 2015 | $2,326 | $126,482 | $26,641 | $99,841 |
| 2014 | $2,241 | $124,181 | $24,941 | $99,240 |
Property History
| Date | Event | Price | Change | Sq Ft Price |
|---|---|---|---|---|
| 05/27/2025 05/27/25 | For Sale | $465,000 | +7.5% | $200 / Sq Ft |
| 10/21/2022 10/21/22 | Sold | $432,500 | -3.7% | $186 / Sq Ft |
| 09/22/2022 09/22/22 | Pending | -- | -- | -- |
| 09/13/2022 09/13/22 | For Sale | $449,000 | +74.0% | $193 / Sq Ft |
| 09/04/2018 09/04/18 | Sold | $258,000 | -4.1% | $111 / Sq Ft |
| 07/25/2018 07/25/18 | Pending | -- | -- | -- |
| 07/22/2018 07/22/18 | Price Changed | $269,000 | -2.2% | $116 / Sq Ft |
| 04/15/2018 04/15/18 | For Sale | $275,000 | +189.5% | $118 / Sq Ft |
| 06/16/2014 06/16/14 | Off Market | $95,000 | -- | -- |
| 03/20/2013 03/20/13 | Sold | $95,000 | -9.4% | $41 / Sq Ft |
| 03/07/2013 03/07/13 | Pending | -- | -- | -- |
| 02/07/2013 02/07/13 | For Sale | $104,900 | -- | $45 / Sq Ft |
Purchase History
| Date | Type | Sale Price | Title Company |
|---|---|---|---|
| Warranty Deed | $432,500 | Ocean Sands Title | |
| Warranty Deed | $258,000 | Sunset Title Services | |
| Special Warranty Deed | $95,000 | Attorney | |
| Deed In Lieu Of Foreclosure | $351,700 | Attorney | |
| Quit Claim Deed | -- | -- |
Mortgage History
| Date | Status | Loan Amount | Loan Type |
|---|---|---|---|
| Open | $324,375 | New Conventional | |
| Previous Owner | $302,000 | VA | |
| Previous Owner | $259,500 | VA | |
| Previous Owner | $258,000 | VA | |
| Previous Owner | $289,000 | Unknown | |
| Previous Owner | $15,863 | Unknown | |
| Previous Owner | $228,000 | Unknown | |
| Previous Owner | $16,641 | Unknown | |
| Previous Owner | $195,815 | New Conventional | |
| Previous Owner | $10,000 | Credit Line Revolving | |
| Previous Owner | $161,500 | New Conventional |
Similar Homes in Hudson, FL
Source: Stellar MLS
MLS Number: TB8390206
APN: 35-24-16-0100-00000-0600
- 8540 Caitlin Ct
- 13528 Woodside Dr
- 8712 Ashbury Dr
- 8404 Millwood Dr
- 13617 Woodside Dr
- 8402 Roxboro Dr
- 13627 Glaze Brook Dr
- 8635 Braxton Dr
- 13553 Glaze Brook Dr
- 8447 Pavilion Dr
- 8721 Latham Ln
- 8401 Pavilion Dr
- 13632 Deventer Ct
- 8441 Danbury Ln
- 8417 Danbury Ln
- 8808 Cadhay Dr
- 13316 Brigham Ln
- 13613 Landers Dr
- 8209 Rugby Ct
- 8600 Berkley Dr
- 8312 Roxboro Dr
- 13411 Shadberry Ln
- 13012 Wedgewood Way Unit A
- 13018 Sirius Ln
- 14324 Innisbrook Ct
- 14334 Teasdale Ave
- 14223 Pimberton Dr
- 9318 Woodstone Ln
- 8313 Split Rail Ln
- 13505 Whitby Rd
- 13501 Whitby Rd Unit ID1234459P
- 12906 Kings Manor Ave
- 7216 Gulf Breeze Cir
- 14914 Diagonal Rd
- 7312 Windsor St
- 7408 Country Club Dr
- 9918 New York Ave
- 7407 Duke Dr
- 12221 Holbrook Dr
- 14614 Potterton Cir
