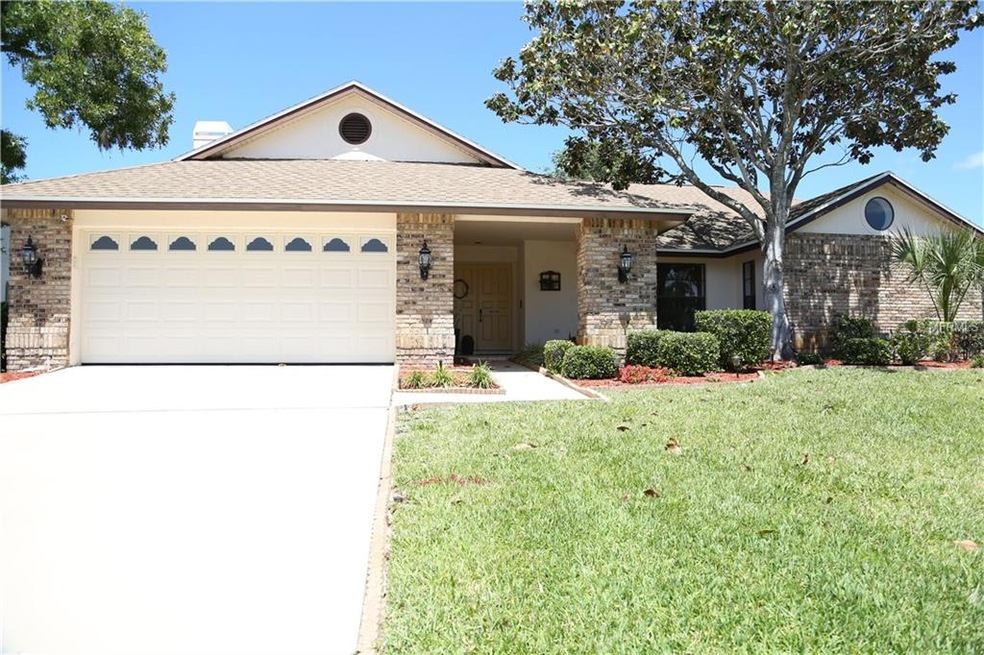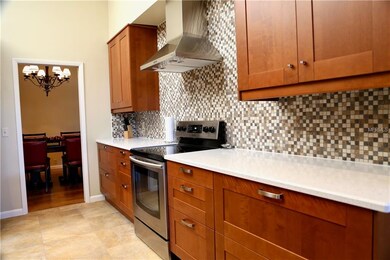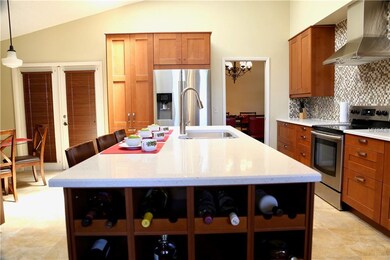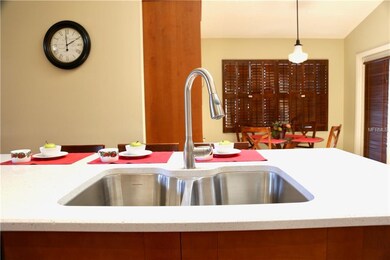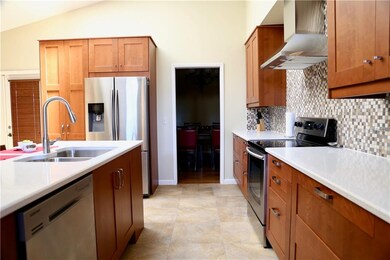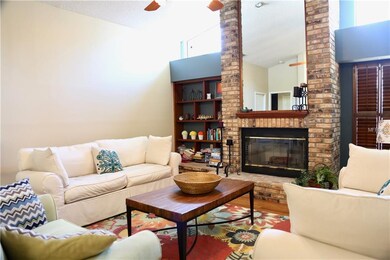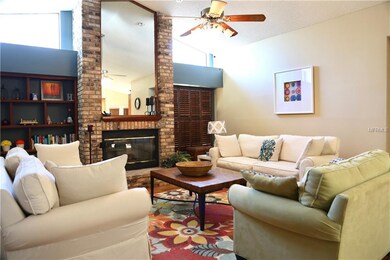
8521 Caitlin Ct Hudson, FL 34667
Beacon Woods NeighborhoodHighlights
- In Ground Pool
- Cathedral Ceiling
- Tennis Courts
- Family Room with Fireplace
- Bamboo Flooring
- Covered patio or porch
About This Home
As of October 2022Lovely home in Berkeley Woods.This home features 4 bedrooms 2 baths a two car garage and a screen enclosed swimming pool.Plenty of room for entertaining in this home as it has a large formal living and dining room as well as the kitchen that has plenty of cooking space that is open to the family room.
Last Agent to Sell the Property
STAR ONE REALTY GROUP ELITE License #703439 Listed on: 04/18/2018
Home Details
Home Type
- Single Family
Est. Annual Taxes
- $2,796
Year Built
- Built in 1989
Lot Details
- 0.28 Acre Lot
- Property is zoned MPUD
HOA Fees
- $15 Monthly HOA Fees
Parking
- 2 Car Attached Garage
- Garage Door Opener
- Open Parking
Home Design
- Slab Foundation
- Shingle Roof
- Block Exterior
- Stucco
Interior Spaces
- 2,327 Sq Ft Home
- Cathedral Ceiling
- Ceiling Fan
- Drapes & Rods
- Blinds
- Family Room with Fireplace
- Family Room Off Kitchen
- Combination Dining and Living Room
- Inside Utility
- Bamboo Flooring
- Closed Circuit Camera
Kitchen
- Range Hood
- Dishwasher
Bedrooms and Bathrooms
- 4 Bedrooms
- Split Bedroom Floorplan
- Walk-In Closet
- 2 Full Bathrooms
Laundry
- Laundry in unit
- Dryer
- Washer
Pool
- In Ground Pool
- In Ground Spa
- Gunite Pool
Outdoor Features
- Covered patio or porch
- Rain Gutters
Schools
- Hudson Elementary School
- Hudson Middle School
- Fivay High School
Utilities
- Central Heating and Cooling System
- Electric Water Heater
Listing and Financial Details
- Down Payment Assistance Available
- Visit Down Payment Resource Website
- Tax Lot 60
- Assessor Parcel Number 35-24-16-0100-00000-0600
Community Details
Overview
- $6 Other Monthly Fees
- Berkley Woods Subdivision
- Association Owns Recreation Facilities
- The community has rules related to deed restrictions
- Rental Restrictions
Recreation
- Tennis Courts
- Community Playground
- Community Pool
Ownership History
Purchase Details
Home Financials for this Owner
Home Financials are based on the most recent Mortgage that was taken out on this home.Purchase Details
Home Financials for this Owner
Home Financials are based on the most recent Mortgage that was taken out on this home.Purchase Details
Home Financials for this Owner
Home Financials are based on the most recent Mortgage that was taken out on this home.Purchase Details
Purchase Details
Similar Homes in Hudson, FL
Home Values in the Area
Average Home Value in this Area
Purchase History
| Date | Type | Sale Price | Title Company |
|---|---|---|---|
| Warranty Deed | $432,500 | Ocean Sands Title | |
| Warranty Deed | $258,000 | Sunset Title Services | |
| Special Warranty Deed | $95,000 | Attorney | |
| Deed In Lieu Of Foreclosure | $351,700 | Attorney | |
| Quit Claim Deed | -- | -- |
Mortgage History
| Date | Status | Loan Amount | Loan Type |
|---|---|---|---|
| Open | $324,375 | New Conventional | |
| Previous Owner | $302,000 | VA | |
| Previous Owner | $259,500 | VA | |
| Previous Owner | $258,000 | VA | |
| Previous Owner | $289,000 | Unknown | |
| Previous Owner | $15,863 | Unknown | |
| Previous Owner | $228,000 | Unknown | |
| Previous Owner | $16,641 | Unknown | |
| Previous Owner | $195,815 | New Conventional | |
| Previous Owner | $10,000 | Credit Line Revolving | |
| Previous Owner | $161,500 | New Conventional |
Property History
| Date | Event | Price | Change | Sq Ft Price |
|---|---|---|---|---|
| 05/27/2025 05/27/25 | For Sale | $465,000 | +7.5% | $200 / Sq Ft |
| 10/21/2022 10/21/22 | Sold | $432,500 | -3.7% | $186 / Sq Ft |
| 09/22/2022 09/22/22 | Pending | -- | -- | -- |
| 09/13/2022 09/13/22 | For Sale | $449,000 | +74.0% | $193 / Sq Ft |
| 09/04/2018 09/04/18 | Sold | $258,000 | -4.1% | $111 / Sq Ft |
| 07/25/2018 07/25/18 | Pending | -- | -- | -- |
| 07/22/2018 07/22/18 | Price Changed | $269,000 | -2.2% | $116 / Sq Ft |
| 04/15/2018 04/15/18 | For Sale | $275,000 | +189.5% | $118 / Sq Ft |
| 06/16/2014 06/16/14 | Off Market | $95,000 | -- | -- |
| 03/20/2013 03/20/13 | Sold | $95,000 | -9.4% | $41 / Sq Ft |
| 03/07/2013 03/07/13 | Pending | -- | -- | -- |
| 02/07/2013 02/07/13 | For Sale | $104,900 | -- | $45 / Sq Ft |
Tax History Compared to Growth
Tax History
| Year | Tax Paid | Tax Assessment Tax Assessment Total Assessment is a certain percentage of the fair market value that is determined by local assessors to be the total taxable value of land and additions on the property. | Land | Improvement |
|---|---|---|---|---|
| 2024 | $6,218 | $352,478 | $58,601 | $293,877 |
| 2023 | $5,563 | $356,001 | $42,706 | $313,295 |
| 2022 | $232 | $207,900 | $0 | $0 |
| 2021 | $225 | $201,850 | $29,902 | $171,948 |
| 2020 | $218 | $199,070 | $26,641 | $172,429 |
| 2019 | $211 | $194,595 | $26,641 | $167,954 |
| 2018 | $3,008 | $180,936 | $26,641 | $154,295 |
| 2017 | $2,796 | $163,105 | $26,641 | $136,464 |
| 2016 | $2,560 | $149,151 | $26,641 | $122,510 |
| 2015 | $2,326 | $126,482 | $26,641 | $99,841 |
| 2014 | $2,241 | $124,181 | $24,941 | $99,240 |
Agents Affiliated with this Home
-
Matthew Halliday

Seller's Agent in 2025
Matthew Halliday
LPT REALTY, LLC.
(727) 761-6668
39 Total Sales
-
Larry Fischer

Seller Co-Listing Agent in 2025
Larry Fischer
LPT REALTY, LLC.
(727) 300-6681
2 in this area
408 Total Sales
-
Cristina Alonzo
C
Seller's Agent in 2022
Cristina Alonzo
Florida's A Team Realty Powered by Sellstate
(352) 515-7299
1 in this area
149 Total Sales
-
Michele Rehm

Seller's Agent in 2018
Michele Rehm
STAR ONE REALTY GROUP ELITE
(727) 364-2858
42 in this area
481 Total Sales
-
Susan Knight

Buyer's Agent in 2018
Susan Knight
RE/MAX
(727) 844-5703
1 in this area
39 Total Sales
-
Justin Ostow

Seller's Agent in 2013
Justin Ostow
GUARDIAN REAL ESTATE SERVICES
(727) 667-5811
103 Total Sales
Map
Source: Stellar MLS
MLS Number: W7800233
APN: 35-24-16-0100-00000-0600
- 8540 Caitlin Ct
- 13528 Woodside Dr
- 8712 Ashbury Dr
- 8404 Millwood Dr
- 13617 Woodside Dr
- 8402 Roxboro Dr
- 13627 Glaze Brook Dr
- 8635 Braxton Dr
- 13553 Glaze Brook Dr
- 8447 Pavilion Dr
- 8721 Latham Ln
- 8401 Pavilion Dr
- 13632 Deventer Ct
- 8441 Danbury Ln
- 8417 Danbury Ln
- 8808 Cadhay Dr
- 13316 Brigham Ln
- 13613 Landers Dr
- 8209 Rugby Ct
- 8600 Berkley Dr
