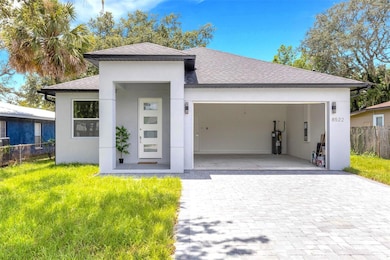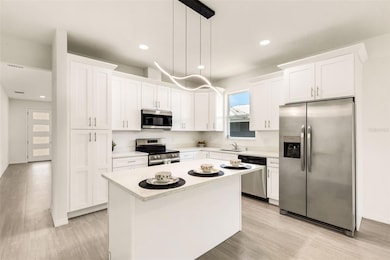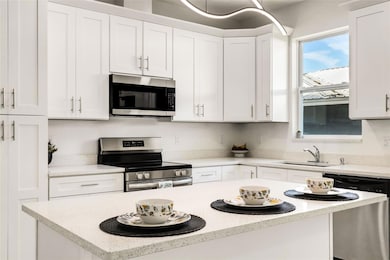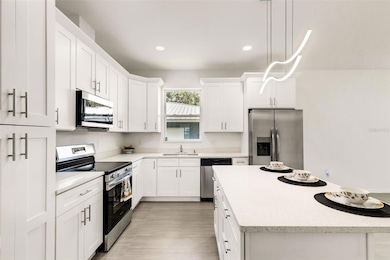
8522 North Blvd Tampa, FL 33604
Lowry Park NeighborhoodEstimated payment $2,795/month
Highlights
- New Construction
- High Ceiling
- No HOA
- Main Floor Primary Bedroom
- Stone Countertops
- 2 Car Attached Garage
About This Home
One or more photo(s) has been virtually staged. Priced to sell fast!!! This GORGEOUS, NEW construction, modern, ranch style home is located CLOSE TO EVERYTHING! With a backyard BIG ENOUGH TO BUILD A POOL and terrace, you could have the backyard oasis you've always dreamed of! NO HOA/CDD! The home features SPARKLY QUARTZ countertops throughout the ENTIRE home, even on the windowsills! The way they glisten from the sun's reflection through the large windows will never get old. The prodigious Primary Bedroom boasts a high-end aesthetic tray ceiling along with a walk-in closet, a walk-in shower with oversized modern tiles, a frameless glass door, and dual sinks. The kitchen comes equipped with an abundance of solid wood 42" cabinets with crown molding, soft close drawers & stainless steel appliances along with quartz countertops that shimmer with elegance; in tandem with a dining space that overflows with natural light. The OVERSIZED Living Room is large enough for ANY furniture combo PLUS a gaming area, such as a pool table or foosball table for guests to keep entertained!! If the 2 car garage doesn't seal the deal then the beautiful white & grey pavers leading up to it will! Act fast while it lasts!
Listing Agent
LPT REALTY, LLC Brokerage Phone: 877-366-2213 License #3423521 Listed on: 07/17/2025

Open House Schedule
-
Saturday, July 19, 202510:00 am to 2:00 pm7/19/2025 10:00:00 AM +00:007/19/2025 2:00:00 PM +00:00Add to Calendar
Home Details
Home Type
- Single Family
Est. Annual Taxes
- $649
Year Built
- Built in 2025 | New Construction
Lot Details
- 6,250 Sq Ft Lot
- East Facing Home
- Property is zoned RS-50
Parking
- 2 Car Attached Garage
Home Design
- Block Foundation
- Slab Foundation
- Shingle Roof
- Stucco
Interior Spaces
- 1,700 Sq Ft Home
- Crown Molding
- Tray Ceiling
- High Ceiling
- Sliding Doors
- Living Room
- Dining Room
- Tile Flooring
- Laundry Room
Kitchen
- Eat-In Kitchen
- Convection Oven
- Dishwasher
- Stone Countertops
- Solid Wood Cabinet
Bedrooms and Bathrooms
- 3 Bedrooms
- Primary Bedroom on Main
- Walk-In Closet
- 2 Full Bathrooms
Outdoor Features
- Private Mailbox
Utilities
- Central Heating and Cooling System
- High Speed Internet
- Cable TV Available
Community Details
- No Home Owners Association
- 3E9 | El Portal Subdivision
Listing and Financial Details
- Visit Down Payment Resource Website
- Tax Block 000005
- Assessor Parcel Number A-23-28-18-3E9-000005-00011.0
Map
Home Values in the Area
Average Home Value in this Area
Tax History
| Year | Tax Paid | Tax Assessment Tax Assessment Total Assessment is a certain percentage of the fair market value that is determined by local assessors to be the total taxable value of land and additions on the property. | Land | Improvement |
|---|---|---|---|---|
| 2024 | $649 | $70,812 | $70,812 | -- |
| 2023 | $594 | $64,375 | $64,375 | $0 |
| 2022 | $577 | $64,375 | $64,375 | $0 |
| 2021 | $468 | $45,062 | $45,062 | $0 |
| 2020 | $397 | $35,406 | $35,406 | $0 |
| 2019 | $288 | $19,312 | $19,312 | $0 |
| 2018 | $272 | $18,347 | $0 | $0 |
| 2017 | $242 | $15,450 | $0 | $0 |
| 2016 | $213 | $9,150 | $0 | $0 |
| 2015 | $187 | $8,318 | $0 | $0 |
| 2014 | $167 | $7,562 | $0 | $0 |
| 2013 | -- | $6,875 | $0 | $0 |
Property History
| Date | Event | Price | Change | Sq Ft Price |
|---|---|---|---|---|
| 07/17/2025 07/17/25 | For Sale | $495,000 | -- | $291 / Sq Ft |
Purchase History
| Date | Type | Sale Price | Title Company |
|---|---|---|---|
| Warranty Deed | $25,000 | Trust Title | |
| Special Warranty Deed | $41,000 | Attorney | |
| Quit Claim Deed | -- | -- | |
| Warranty Deed | $50,800 | -- |
Mortgage History
| Date | Status | Loan Amount | Loan Type |
|---|---|---|---|
| Open | $110,000 | Credit Line Revolving | |
| Previous Owner | $45,000 | No Value Available | |
| Previous Owner | $50,800 | No Value Available |
Similar Homes in Tampa, FL
Source: Stellar MLS
MLS Number: TB8405166
APN: A-23-28-18-3E9-000005-00011.0
- 8706 North Blvd
- 8702 El Portal Dr
- 8413 N Hamner Ave Unit A
- 8413 N Hamner Ave
- 8720 N Dexter Ave
- 8906 N Otis Ave
- 8503 N Willow Ave
- 8414 N Newport Ave
- 8405 N Willow Ave
- 8525 N Ola Ave
- 501 W Bird St
- 504 W Bird St
- 8111 N Edison Ave
- 8114 N Edison Ave
- 8910 N Ashley St
- 8912 N Ashley St
- 8306 N Orleans Ave
- 212 W Humphrey St
- 8304 N Orleans Ave
- 7224 N Ola Ave
- 8708 N Edison Ave Unit B
- 8908 N Hamner Ave
- 8719 N Ola Ave
- 8310 El Portal Dr
- 8714 N Highland Ave
- 8910 N Ola Ave
- 8923 N Lynn Ave
- 8108 N Otis Ave
- 1314 W Rambla St
- 8505 N Tampa St Unit A
- 8421 N Packwood Ave
- 9331 Forest Hills Dr
- 8006 N Rome Ave
- 9708 N Blvd
- 7602 North Blvd
- 8610 Pine Tree Ct
- 8402 N Waterford Ave
- 2063 Fiesta Ridge Ct
- 8415 N Armenia Ave
- 8525 N Armenia Ave






