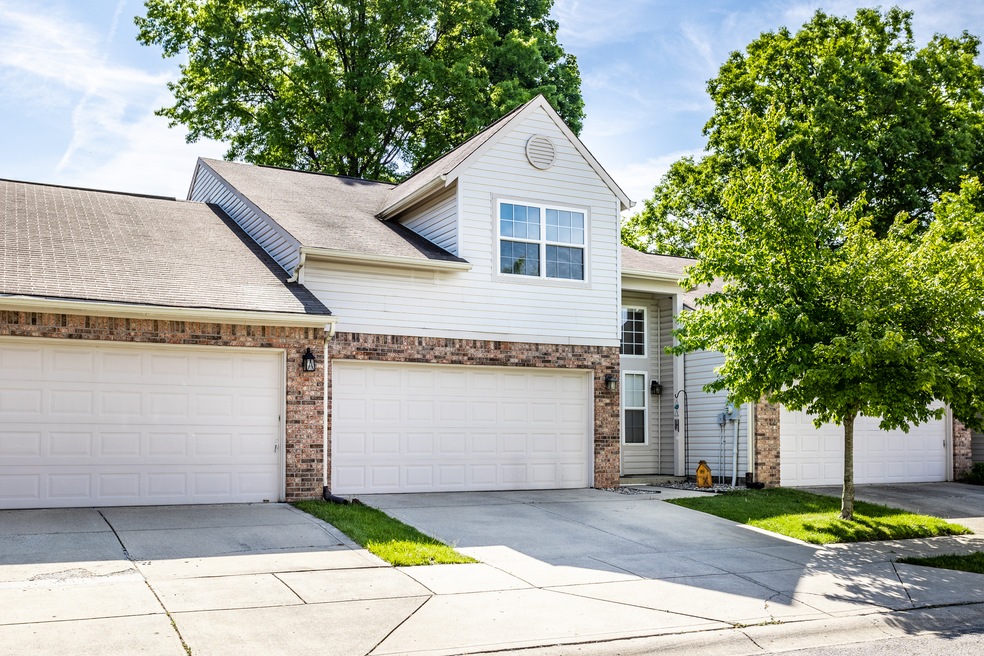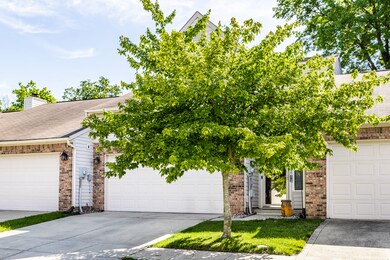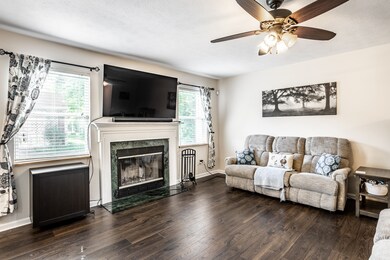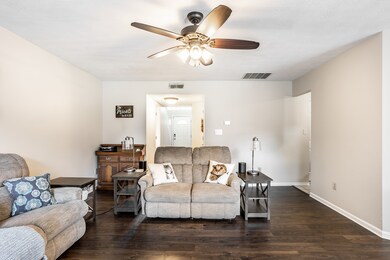
8523 Bison Woods Ct Indianapolis, IN 46227
Hill Valley NeighborhoodHighlights
- Vaulted Ceiling
- Traditional Architecture
- Walk-In Closet
- Douglas MacArthur Elementary School Rated A-
- 2 Car Attached Garage
- Ceramic Tile Flooring
About This Home
As of July 2023Lovely two-story condo with many updates! Newer laminate in lower level, upgraded appliances, and mechanicals all newer! Nest cameras and doorbell and VERY COOL Lutron Caseta Smart Home system that operates power shade in foyer and ALL lights and fans can stay! Electric Car Charger in garage can stay too! Showings start at 9 am Saturday, May 27!
Last Agent to Sell the Property
F.C. Tucker Company License #RB17000390 Listed on: 05/25/2023

Property Details
Home Type
- Condominium
Est. Annual Taxes
- $1,940
Year Built
- Built in 1998
Lot Details
- No Units Located Below
HOA Fees
- $210 Monthly HOA Fees
Parking
- 2 Car Attached Garage
Home Design
- Traditional Architecture
- Slab Foundation
- Vinyl Construction Material
Interior Spaces
- 2-Story Property
- Vaulted Ceiling
- Paddle Fans
- Window Screens
- Great Room with Fireplace
- Combination Kitchen and Dining Room
- Attic Access Panel
Kitchen
- Electric Oven
- Dishwasher
- Disposal
Flooring
- Carpet
- Laminate
- Ceramic Tile
Bedrooms and Bathrooms
- 3 Bedrooms
- Walk-In Closet
- Dual Vanity Sinks in Primary Bathroom
Laundry
- Laundry on upper level
- Dryer
- Washer
Home Security
Utilities
- Heat Pump System
- Programmable Thermostat
- Electric Water Heater
Listing and Financial Details
- Legal Lot and Block 35 / 2
- Assessor Parcel Number 491424122015000500
Community Details
Overview
- Association fees include home owners, insurance, lawncare, ground maintenance, maintenance structure, maintenance, management, snow removal
- Patios Of Buffalo Creek Subdivision
Security
- Fire and Smoke Detector
Ownership History
Purchase Details
Purchase Details
Home Financials for this Owner
Home Financials are based on the most recent Mortgage that was taken out on this home.Purchase Details
Home Financials for this Owner
Home Financials are based on the most recent Mortgage that was taken out on this home.Purchase Details
Home Financials for this Owner
Home Financials are based on the most recent Mortgage that was taken out on this home.Purchase Details
Home Financials for this Owner
Home Financials are based on the most recent Mortgage that was taken out on this home.Similar Homes in Indianapolis, IN
Home Values in the Area
Average Home Value in this Area
Purchase History
| Date | Type | Sale Price | Title Company |
|---|---|---|---|
| Warranty Deed | -- | None Listed On Document | |
| Warranty Deed | $207,000 | Chicago Title | |
| Quit Claim Deed | -- | Hocker Janet Davis | |
| Quit Claim Deed | -- | Hocker Janet Davis | |
| Warranty Deed | -- | First American Title Ins Co |
Mortgage History
| Date | Status | Loan Amount | Loan Type |
|---|---|---|---|
| Previous Owner | $165,600 | New Conventional | |
| Previous Owner | $76,550 | New Conventional | |
| Previous Owner | $95,243 | FHA |
Property History
| Date | Event | Price | Change | Sq Ft Price |
|---|---|---|---|---|
| 07/10/2023 07/10/23 | Sold | $207,000 | 0.0% | $136 / Sq Ft |
| 05/30/2023 05/30/23 | Pending | -- | -- | -- |
| 05/25/2023 05/25/23 | For Sale | $207,000 | +113.4% | $136 / Sq Ft |
| 05/01/2015 05/01/15 | Sold | $97,000 | -11.7% | $64 / Sq Ft |
| 04/09/2015 04/09/15 | Pending | -- | -- | -- |
| 02/02/2015 02/02/15 | For Sale | $109,900 | -- | $72 / Sq Ft |
Tax History Compared to Growth
Tax History
| Year | Tax Paid | Tax Assessment Tax Assessment Total Assessment is a certain percentage of the fair market value that is determined by local assessors to be the total taxable value of land and additions on the property. | Land | Improvement |
|---|---|---|---|---|
| 2024 | $2,017 | $167,100 | $11,100 | $156,000 |
| 2023 | $2,017 | $166,400 | $11,100 | $155,300 |
| 2022 | $1,939 | $154,000 | $11,100 | $142,900 |
| 2021 | $1,673 | $132,000 | $11,100 | $120,900 |
| 2020 | $1,423 | $119,000 | $11,100 | $107,900 |
| 2019 | $1,319 | $113,700 | $11,100 | $102,600 |
| 2018 | $1,225 | $108,300 | $11,100 | $97,200 |
| 2017 | $1,246 | $109,600 | $11,100 | $98,500 |
| 2016 | $1,232 | $108,100 | $11,100 | $97,000 |
| 2014 | $2,607 | $107,500 | $11,100 | $96,400 |
| 2013 | $2,594 | $107,500 | $11,100 | $96,400 |
Agents Affiliated with this Home
-
Virginia Campbell

Seller's Agent in 2023
Virginia Campbell
F.C. Tucker Company
(317) 965-7852
1 in this area
92 Total Sales
-
Ken Stuff

Seller Co-Listing Agent in 2023
Ken Stuff
F.C. Tucker Company
(317) 966-0617
1 in this area
48 Total Sales
-
Sheila Short

Buyer's Agent in 2023
Sheila Short
Indiana Realty Pros, Inc.
(317) 832-3902
1 in this area
102 Total Sales
-
J. Marcos Torres
J
Seller's Agent in 2015
J. Marcos Torres
Torres Realty Alliance LLC
(317) 691-2298
17 Total Sales
-
E
Buyer's Agent in 2015
Edward Christman
Real Estate Solutions
Map
Source: MIBOR Broker Listing Cooperative®
MLS Number: 21917482
APN: 49-14-24-122-015.000-500
- 8520 Bison Woods Ct
- 8401 Culpeper Dr
- 8413 Slippery Elm Ct
- 8306 Corkwood Dr
- 8911 Hunters Creek Dr Unit 311
- 8910 Hunters Creek Dr Unit 207
- 610 Front Royal Dr
- 606 E County Line Rd
- 218 Narcissus Dr
- 1469 W County Line Rd
- 623 Chariot Ln
- 157 E Hill Valley Dr
- 8140 Valley Estates Dr
- 8137 S Delaware St
- 8217 S Talbott Ave
- 1148 Easy St Unit A
- 1148 Easy St Unit B
- 1103 Rosengarten Dr
- 45 Golden Tree Ln
- 101 E Hill Valley Dr






