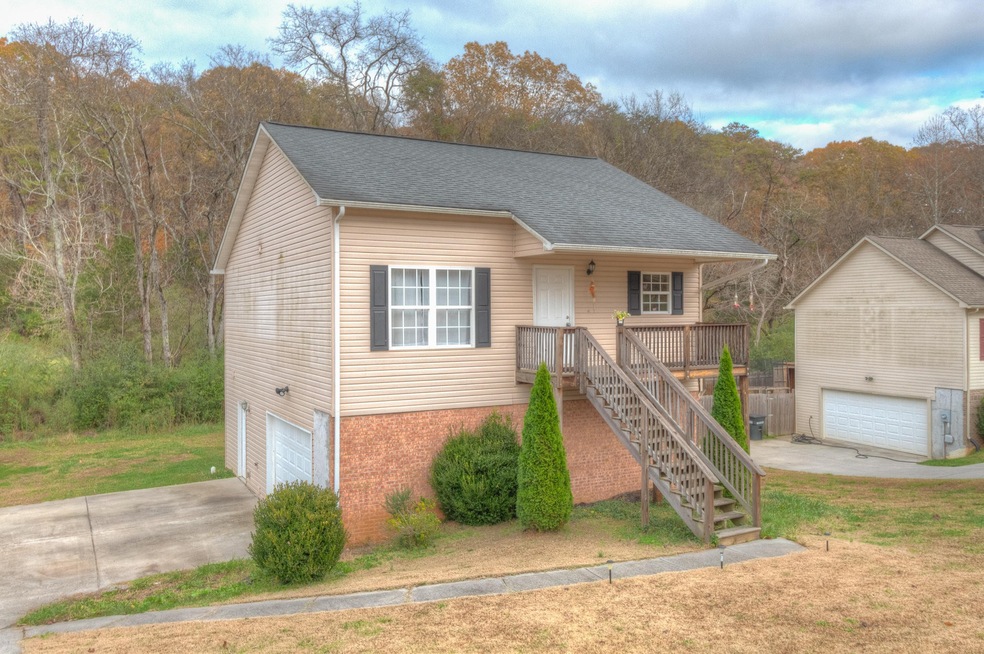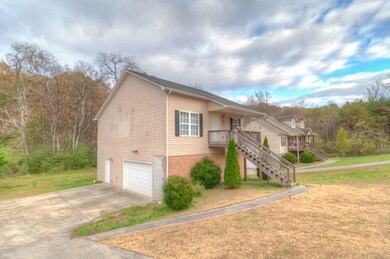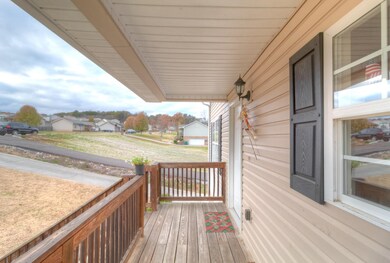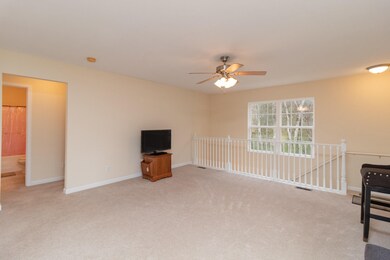
8524 Crosswind Landing Ln Knoxville, TN 37924
Highlights
- Wooded Lot
- 2 Car Attached Garage
- Central Heating
- Traditional Architecture
- Cooling Available
- Ceiling Fan
About This Home
As of July 2024THIS MOVE IN READY HOME HAS 3 BEDROOMS AND 2 FULL BATH. TWO OF THE BEDROOMS ARE UP ON THE MAIN FLOOR WITH ONE BATH, KITCHEN AND LIVING ROOM. ONE BEDROOM AND ONE BATH DOWNSTAIRS. MASTER BEDROOM HAS 10 FT CEILING, OPEN LIVING ROOM . HOME FEATURES A TWO CAR GARAGE AND A FRONT DECK/PORCH. HOME OWNER IS LEAVING THE WASHER/DRYER, REFRIGERATOR AND A FREEZER THAT'S IN THE GARAGE. OTHER ITEMS MAY STAY IF THE BUYER WANTS THEM. THE STOVE AND DISHWASHER IS BRAND NEW AND NEVER USED. CARPET IS IN FANTASTIC SHAPE! HOME IS ON A DEAD END STREET SO VERY QUIET AND NO TRAFFIC. PRIVATE WOODED BACKYARD TO ENJOY ALL YEAR ROUND.
Home Details
Home Type
- Single Family
Est. Annual Taxes
- $563
Year Built
- Built in 2010
Lot Details
- 0.32 Acre Lot
- Lot Dimensions are 92.5x152.59
- Lot Has A Rolling Slope
- Wooded Lot
Parking
- 2 Car Attached Garage
Home Design
- Traditional Architecture
- Brick Exterior Construction
- Vinyl Siding
Interior Spaces
- Property has 2 Levels
- Ceiling Fan
- Finished Basement
Kitchen
- <<microwave>>
- Dishwasher
Flooring
- Carpet
- Vinyl
Bedrooms and Bathrooms
- 3 Bedrooms
- 2 Full Bathrooms
Laundry
- Dryer
- Washer
Utilities
- Cooling Available
- Central Heating
Community Details
- Three Point Landing Subdivision
Listing and Financial Details
- Tax Lot 31
- Assessor Parcel Number 042PC009
Ownership History
Purchase Details
Home Financials for this Owner
Home Financials are based on the most recent Mortgage that was taken out on this home.Purchase Details
Home Financials for this Owner
Home Financials are based on the most recent Mortgage that was taken out on this home.Purchase Details
Home Financials for this Owner
Home Financials are based on the most recent Mortgage that was taken out on this home.Similar Homes in Knoxville, TN
Home Values in the Area
Average Home Value in this Area
Purchase History
| Date | Type | Sale Price | Title Company |
|---|---|---|---|
| Warranty Deed | $266,000 | Sumner Title | |
| Warranty Deed | $129,999 | Superior Title & Escrow Llc | |
| Warranty Deed | $90,000 | None Available |
Mortgage History
| Date | Status | Loan Amount | Loan Type |
|---|---|---|---|
| Previous Owner | $119,713 | FHA | |
| Previous Owner | $50,000 | VA |
Property History
| Date | Event | Price | Change | Sq Ft Price |
|---|---|---|---|---|
| 03/23/2025 03/23/25 | Rented | $1,800 | 0.0% | -- |
| 03/11/2025 03/11/25 | Price Changed | $1,800 | -2.7% | $1 / Sq Ft |
| 02/25/2025 02/25/25 | Price Changed | $1,850 | -33.9% | $1 / Sq Ft |
| 02/25/2025 02/25/25 | For Rent | $2,800 | 0.0% | -- |
| 07/19/2024 07/19/24 | Sold | $266,000 | -5.0% | $193 / Sq Ft |
| 07/05/2024 07/05/24 | Pending | -- | -- | -- |
| 06/27/2024 06/27/24 | For Sale | $280,000 | +115.4% | $203 / Sq Ft |
| 01/25/2019 01/25/19 | Sold | $129,999 | -5.8% | $94 / Sq Ft |
| 12/24/2018 12/24/18 | Pending | -- | -- | -- |
| 11/20/2018 11/20/18 | For Sale | $138,000 | +53.3% | $100 / Sq Ft |
| 11/25/2013 11/25/13 | Sold | $90,000 | -- | $65 / Sq Ft |
Tax History Compared to Growth
Tax History
| Year | Tax Paid | Tax Assessment Tax Assessment Total Assessment is a certain percentage of the fair market value that is determined by local assessors to be the total taxable value of land and additions on the property. | Land | Improvement |
|---|---|---|---|---|
| 2024 | $597 | $38,425 | $0 | $0 |
| 2023 | $597 | $38,425 | $0 | $0 |
| 2022 | $597 | $38,425 | $0 | $0 |
| 2021 | $553 | $26,075 | $0 | $0 |
| 2020 | $553 | $26,075 | $0 | $0 |
| 2019 | $553 | $26,075 | $0 | $0 |
| 2018 | $553 | $26,075 | $0 | $0 |
| 2017 | $553 | $26,075 | $0 | $0 |
| 2016 | $635 | $0 | $0 | $0 |
| 2015 | $635 | $0 | $0 | $0 |
| 2014 | $635 | $0 | $0 | $0 |
Agents Affiliated with this Home
-
John Waltmon
J
Seller's Agent in 2025
John Waltmon
Main Street Renewal, LLC
(980) 325-6555
65 Total Sales
-
Kevin Dyke

Seller's Agent in 2024
Kevin Dyke
Realty Executives Associates
(865) 659-4961
52 Total Sales
-
R
Buyer's Agent in 2024
Rustin Randall
Main Street Renewal, LLC
-
Tammie Hill

Seller's Agent in 2013
Tammie Hill
Realty Executives Associates
(865) 256-3805
188 Total Sales
-
J
Buyer's Agent in 2013
Janet Skeels
Wallace
Map
Source: Realtracs
MLS Number: 2852340
APN: 042PC-009
- 8631 Mascot Rd
- 8616 Mascot Rd
- 2747 Daffodil Ln
- 8532 Three Points Rd
- 8519 Old Rutledge Pike
- 8910 B Dr
- 2205 Shipetown Rd
- 9018 Mascot Rd
- 2718 Roseberry Rd
- 9149 Millertown Pike
- 9324 Number Four Dr
- 9448 River Cane Rd
- 2628 Honey Hill Rd
- 8634 Shackleford Ln
- 9410 Highbrooke Ln
- 2742 Lucky Leaf Ln
- 2645 Palace Green Rd
- 8135 Cambridge Reserve Dr
- 7952 Cambridge Reserve Dr
- 2015 Mountair Dr






