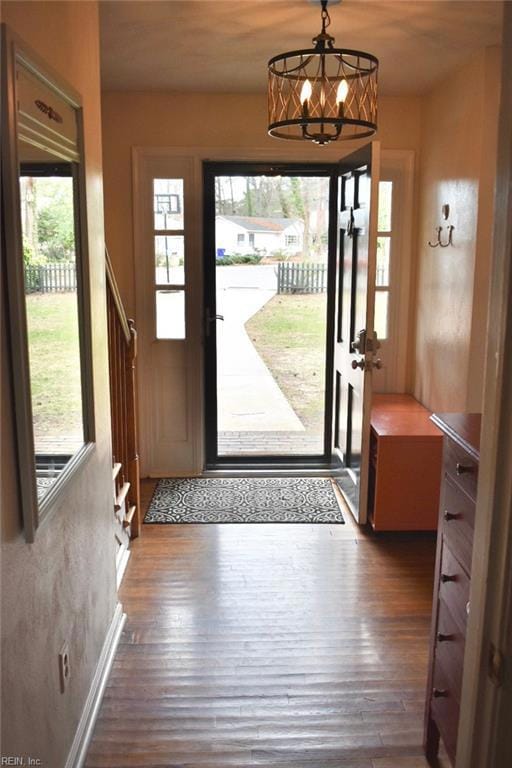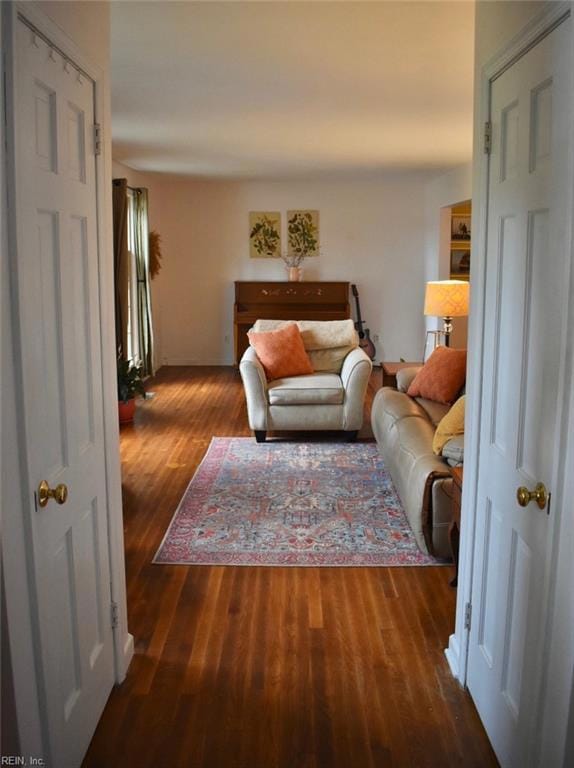8524 Culfor Crescent Norfolk, VA 23503
Northside NeighborhoodHighlights
- Water Views
- Colonial Architecture
- Attic
- Home fronts a creek
- Wood Flooring
- Sun or Florida Room
About This Home
Enjoy waterfront living in this spacious 4 bed, 2.5 bath home. ideally located near bases, shops, local dining, & parks. Nestled on a private half-acre lot with scenic water views of Mason Creek from multiple vantage points, including the cozy den, large screened-in porch and private dock - perfect for relaxing/ entertaining. Inside, find wood floors, updated kitchen w/ generous counter space, walk-in pantry. The primary suite includes a private bath and direct access to an outdoor patio for your morning coffee or evening unwind. Additional highlights include tankless gas water htr, oversized garage, outdoor storage sheds, dual-zone central heating and air for year-round comfort. A natural gas hookup for grilling= no more propane tanks. Located on a tree-lined loop, this home offers a serene setting just a short ride to the Norfolk Naval Base. Enjoy crabbing, kayaking, fishing, & breathtaking sunsets from your backyard. Pets considered on a case by case basis w/ additional deposit.
Home Details
Home Type
- Single Family
Est. Annual Taxes
- $4,986
Year Built
- Built in 1963
Lot Details
- Home fronts a creek
- Cul-De-Sac
Home Design
- Colonial Architecture
- Asphalt Shingled Roof
Interior Spaces
- 2,082 Sq Ft Home
- Property has 1 Level
- Blinds
- Entrance Foyer
- Sun or Florida Room
- Screened Porch
- Water Views
- Crawl Space
- Attic
Kitchen
- Breakfast Area or Nook
- Electric Range
- Dishwasher
Flooring
- Wood
- Laminate
- Ceramic Tile
Bedrooms and Bathrooms
- 4 Bedrooms
- En-Suite Primary Bedroom
Laundry
- Dryer
- Washer
Parking
- 1 Car Attached Garage
- Driveway
- On-Street Parking
- Off-Street Parking
Schools
- Mary Calcott Elementary School
- Northside Middle School
- Granby High School
Utilities
- Central Air
- Heating System Uses Natural Gas
- Gas Water Heater
Community Details
Overview
- Granby Shores Subdivision
Pet Policy
- Pet Restriction
Map
Source: Real Estate Information Network (REIN)
MLS Number: 10593439
APN: 20034600
- 8516 Culfor Crescent
- 8562 Executive Dr Unit B2
- 153 W Evans St
- 171 Rodman Rd Unit Rd
- 8591 Margaret Ave
- 8715 Semmes Ave
- 133 Haven Dr
- 165 Commodore Dr
- 175 Commodore Dr
- 8817 Gramel St
- 125 W Bay Ave
- 245 Louvick St
- 200 W Ocean Ave
- 263 E Bayview Blvd
- 301 Richardson St
- 110 E Bay Ave
- 256 Burgoyne Rd
- 8249 Gygax Rd
- 332 Dune St
- 115 E Randall Ave
- 156 Circle Ct
- 8807 Monitor Way
- 272 W Bay Ave
- 9009 Granby St
- 268 Burgoyne Rd
- 8852 Hammett Ave
- 9230 Marlow Ave
- 8031 Roxboro Rd
- 7725 Fayver Ave
- 7710 Gloucester Ave
- 7603 Bondale Ave
- 323 E Little Creek Rd Unit 5
- 400-440 Fort Worth Ave
- 614 Dune St Unit 3
- 411 Fort Worth Ave Unit 3
- 124 W Little Creek Rd
- 421 E Little Creek Rd Unit 4
- 526 Birmingham Ave
- 408 W Little Creek Rd
- 502 Grantham Rd







