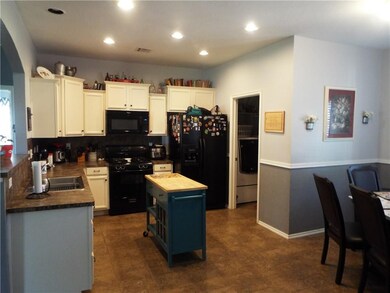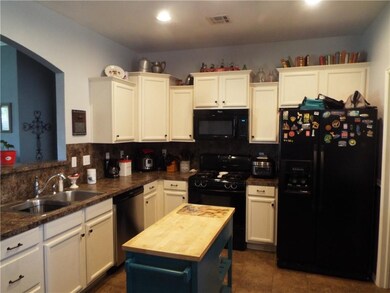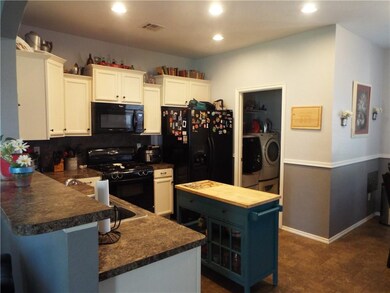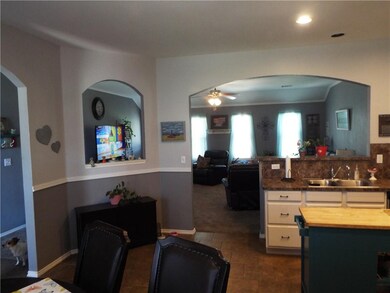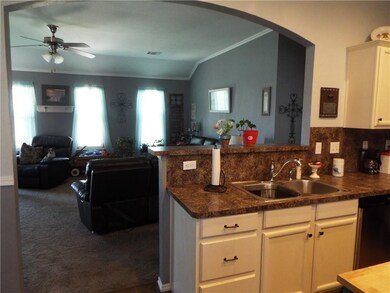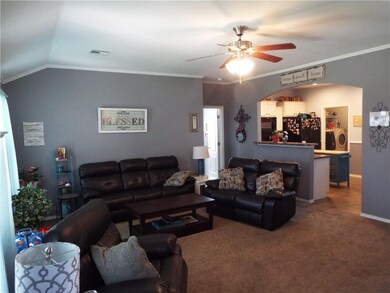
8525 SW 48th St Oklahoma City, OK 73179
Wheatland NeighborhoodHighlights
- Dallas Architecture
- Covered patio or porch
- Interior Lot
- Prairie View Elementary School Rated A-
- 2 Car Attached Garage
- Home Security System
About This Home
As of July 2021Custom built one owner home. Super nice and move in ready! Open floor plan with bay window in the dining area. Nice master suite with big walk in closet and full bath. Cooks kitchen with breakfast bar and pantry. Nice size backyard with big covered patio. Storm shelter in the garage and a sprinkler system in the front yard.
Home Details
Home Type
- Single Family
Est. Annual Taxes
- $2,790
Year Built
- Built in 2012
Lot Details
- 7,819 Sq Ft Lot
- Interior Lot
HOA Fees
- $8 Monthly HOA Fees
Parking
- 2 Car Attached Garage
- Garage Door Opener
- Driveway
Home Design
- Dallas Architecture
- Slab Foundation
- Brick Frame
- Composition Roof
Interior Spaces
- 1,574 Sq Ft Home
- 1-Story Property
- Ceiling Fan
- Laundry Room
Kitchen
- <<microwave>>
- Dishwasher
- Disposal
Flooring
- Carpet
- Tile
Bedrooms and Bathrooms
- 3 Bedrooms
- 2 Full Bathrooms
Home Security
- Home Security System
- Fire and Smoke Detector
Outdoor Features
- Covered patio or porch
Schools
- Prairie View Elementary School
- Mustang Middle School
- Mustang High School
Utilities
- Central Heating and Cooling System
- Cable TV Available
Community Details
- Association fees include maintenance common areas
- Mandatory home owners association
Listing and Financial Details
- Legal Lot and Block 8 / 10
Ownership History
Purchase Details
Home Financials for this Owner
Home Financials are based on the most recent Mortgage that was taken out on this home.Purchase Details
Home Financials for this Owner
Home Financials are based on the most recent Mortgage that was taken out on this home.Similar Homes in the area
Home Values in the Area
Average Home Value in this Area
Purchase History
| Date | Type | Sale Price | Title Company |
|---|---|---|---|
| Warranty Deed | $190,000 | Chicago Title Insurance Corp | |
| Warranty Deed | $135,500 | American Eagle Title Group |
Mortgage History
| Date | Status | Loan Amount | Loan Type |
|---|---|---|---|
| Open | $180,500 | New Conventional | |
| Previous Owner | $132,098 | FHA |
Property History
| Date | Event | Price | Change | Sq Ft Price |
|---|---|---|---|---|
| 07/17/2025 07/17/25 | For Sale | $225,000 | +18.4% | $143 / Sq Ft |
| 07/29/2021 07/29/21 | Sold | $190,000 | +0.1% | $121 / Sq Ft |
| 07/08/2021 07/08/21 | Pending | -- | -- | -- |
| 06/22/2021 06/22/21 | For Sale | $189,900 | -- | $121 / Sq Ft |
Tax History Compared to Growth
Tax History
| Year | Tax Paid | Tax Assessment Tax Assessment Total Assessment is a certain percentage of the fair market value that is determined by local assessors to be the total taxable value of land and additions on the property. | Land | Improvement |
|---|---|---|---|---|
| 2024 | $2,790 | $24,072 | $3,372 | $20,700 |
| 2023 | $2,790 | $22,926 | $3,560 | $19,366 |
| 2022 | $2,696 | $21,835 | $3,775 | $18,060 |
| 2021 | $2,035 | $17,561 | $3,042 | $14,519 |
| 2020 | $1,996 | $17,050 | $3,277 | $13,773 |
| 2019 | $2,091 | $17,788 | $3,271 | $14,517 |
| 2018 | $2,063 | $17,270 | $0 | $0 |
| 2017 | $1,992 | $16,943 | $3,139 | $13,804 |
| 2016 | $1,934 | $16,450 | $3,118 | $13,332 |
| 2015 | $1,883 | $15,971 | $3,101 | $12,870 |
| 2014 | $1,825 | $15,506 | $3,020 | $12,486 |
Agents Affiliated with this Home
-
Gary Harris

Seller's Agent in 2025
Gary Harris
Salt Real Estate Inc
(405) 658-2019
70 Total Sales
-
Michelle Harris

Seller Co-Listing Agent in 2025
Michelle Harris
Salt Real Estate Inc
(405) 226-4662
71 Total Sales
-
Linda Ronck

Seller's Agent in 2021
Linda Ronck
McGraw REALTORS (BO)
(405) 410-7248
6 in this area
89 Total Sales
-
Honorata Gruzewski

Buyer's Agent in 2021
Honorata Gruzewski
Crown Homes Realty LLC
(405) 204-3935
1 in this area
12 Total Sales
Map
Source: MLSOK
MLS Number: 963307
APN: 210281090
- 4808 Limestone Dr
- 5008 Caleb St
- 8520 SW 44th Ct
- 4812 Millstone Dr
- 4713 Millstone Dr
- 4804 Granite Dr
- 4420 Idyl Breeze Dr
- 4724 Pyrope Ln
- 8905 SW 53rd Ct
- 9025 SW 46th St
- 9104 SW 47th St
- 9120 SW 46th St
- 8801 SW 55th St Unit A&B
- 8517 SW 39th St
- 8901 SW 55th St Unit A/B
- 5600 Campbell Creek Dr Unit A/B
- 8721 SW 39th St
- 4312 Blossom Field Ave
- 8921 SW 55th St Unit A & B
- 4701 Crystal Hill Dr

