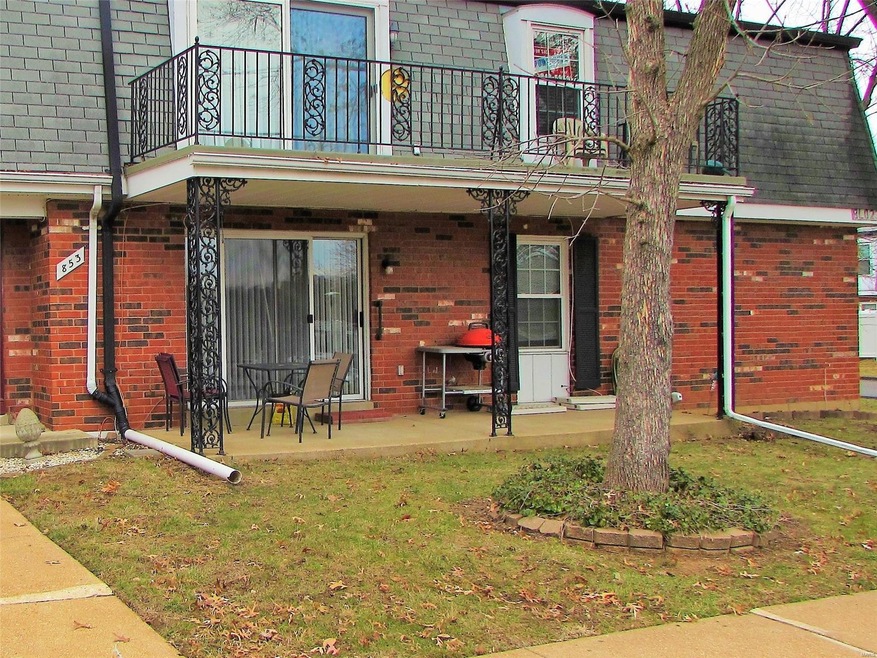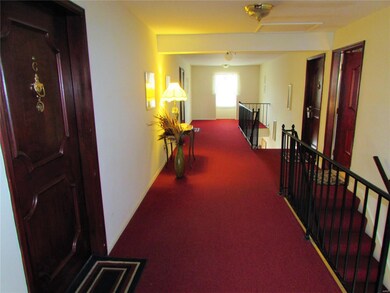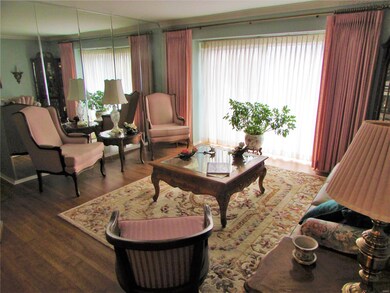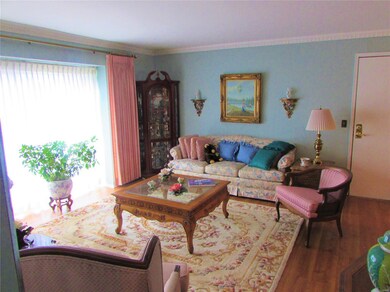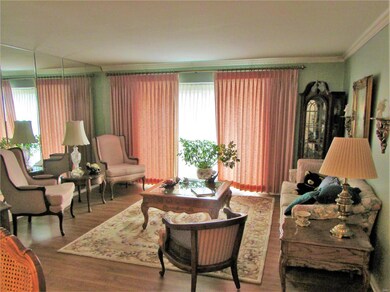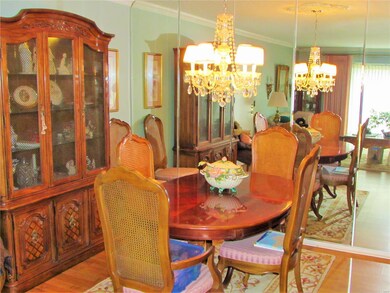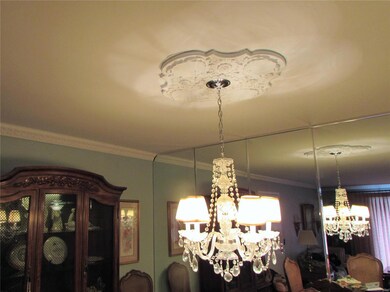
853 Dumont Place Unit H Saint Louis, MO 63125
Lemay NeighborhoodHighlights
- Unit is on the top floor
- Primary Bedroom Suite
- Clubhouse
- In Ground Pool
- Colonial Architecture
- Wood Flooring
About This Home
As of March 2025Move -in ready. The huge open hallways greet you as you enter and extra wide staircase is a plus. Open floor plan with spacious living/dining room which glow from the expansive sliding glass doorway that leads to a good sized 6' x 20' deck. Nice kitchen with breakfast bar, ample cabinet and counter space, double bowl SS sink, newer SS Microwave 2017, refrigerator, dishwasher, disposal 2017. Laundry closet is in the unit which includes the washer and dryer. Huge master bedroom suite includes master bath with extra large shower, ceramic tile floors, newer commode & vanities 2012 & walk-in closet. Recently professionally painted & detailed crown molding in some rooms. Updates include: newer quality laminate floors in living/dining room, hall and 2nd bedroom, newer thermal tilt-in windows throughout 2011, 6 panel white doors. The basement of the building furnishes a common area for storage lockers. Don't miss the clubhouse, huge pool area & ample parking areas. Great buy for the buck!
Last Agent to Sell the Property
Powerhaus Realty License #1999104844 Listed on: 11/29/2018
Property Details
Home Type
- Condominium
Est. Annual Taxes
- $1,453
Year Built
- Built in 1974
HOA Fees
- $222 Monthly HOA Fees
Home Design
- Colonial Architecture
- Brick Veneer
- Poured Concrete
Interior Spaces
- 1,050 Sq Ft Home
- 1-Story Property
- Historic or Period Millwork
- Ceiling Fan
- Insulated Windows
- Window Treatments
- Sliding Doors
- Six Panel Doors
- Entrance Foyer
- Combination Dining and Living Room
- Storage
Kitchen
- Breakfast Bar
- Electric Oven or Range
- Range<<rangeHoodToken>>
- <<microwave>>
- Dishwasher
- Disposal
Flooring
- Wood
- Partially Carpeted
Bedrooms and Bathrooms
- 2 Main Level Bedrooms
- Primary Bedroom Suite
- Walk-In Closet
- 2 Full Bathrooms
- Shower Only
Laundry
- Laundry on main level
- Dryer
- Washer
Unfinished Basement
- Basement Fills Entire Space Under The House
- Basement Storage
Home Security
Parking
- Guest Parking
- Additional Parking
- Off-Street Parking
Outdoor Features
- In Ground Pool
- Balcony
Schools
- Forder Elem. Elementary School
- Margaret Buerkle Middle School
- Mehlville High School
Utilities
- Forced Air Heating and Cooling System
- Electric Water Heater
Additional Features
- Accessible Parking
- Unit is on the top floor
Listing and Financial Details
- Assessor Parcel Number 27H-22-1002
Community Details
Overview
- 120 Units
Additional Features
- Clubhouse
- Fire and Smoke Detector
Ownership History
Purchase Details
Home Financials for this Owner
Home Financials are based on the most recent Mortgage that was taken out on this home.Purchase Details
Home Financials for this Owner
Home Financials are based on the most recent Mortgage that was taken out on this home.Purchase Details
Home Financials for this Owner
Home Financials are based on the most recent Mortgage that was taken out on this home.Similar Homes in Saint Louis, MO
Home Values in the Area
Average Home Value in this Area
Purchase History
| Date | Type | Sale Price | Title Company |
|---|---|---|---|
| Warranty Deed | -- | Title Partners | |
| Warranty Deed | $85,000 | Investors Title Co Clayton | |
| Warranty Deed | -- | Us Title Mehlville |
Mortgage History
| Date | Status | Loan Amount | Loan Type |
|---|---|---|---|
| Previous Owner | $80,750 | New Conventional | |
| Previous Owner | $55,000 | New Conventional |
Property History
| Date | Event | Price | Change | Sq Ft Price |
|---|---|---|---|---|
| 03/28/2025 03/28/25 | Sold | -- | -- | -- |
| 03/07/2025 03/07/25 | Pending | -- | -- | -- |
| 01/09/2025 01/09/25 | Price Changed | $100,000 | -16.7% | $95 / Sq Ft |
| 11/08/2024 11/08/24 | For Sale | $120,000 | +23.8% | $114 / Sq Ft |
| 11/07/2024 11/07/24 | Off Market | -- | -- | -- |
| 05/28/2021 05/28/21 | Sold | -- | -- | -- |
| 04/25/2021 04/25/21 | Pending | -- | -- | -- |
| 04/14/2021 04/14/21 | For Sale | $96,900 | +21.3% | $80 / Sq Ft |
| 04/25/2019 04/25/19 | Sold | -- | -- | -- |
| 02/09/2019 02/09/19 | Price Changed | $79,900 | -5.4% | $76 / Sq Ft |
| 11/29/2018 11/29/18 | For Sale | $84,500 | -- | $80 / Sq Ft |
Tax History Compared to Growth
Tax History
| Year | Tax Paid | Tax Assessment Tax Assessment Total Assessment is a certain percentage of the fair market value that is determined by local assessors to be the total taxable value of land and additions on the property. | Land | Improvement |
|---|---|---|---|---|
| 2023 | $1,453 | $19,950 | $3,590 | $16,360 |
| 2022 | $1,136 | $15,350 | $3,990 | $11,360 |
| 2021 | $1,042 | $15,350 | $3,990 | $11,360 |
| 2020 | $1,026 | $14,310 | $3,590 | $10,720 |
| 2019 | $1,023 | $14,310 | $3,590 | $10,720 |
| 2018 | $937 | $11,670 | $2,090 | $9,580 |
| 2017 | $935 | $11,670 | $2,090 | $9,580 |
| 2016 | $960 | $11,510 | $2,090 | $9,420 |
| 2015 | $904 | $11,510 | $2,090 | $9,420 |
| 2014 | $861 | $10,910 | $2,510 | $8,400 |
Agents Affiliated with this Home
-
Nicholas Albright

Seller's Agent in 2025
Nicholas Albright
Century 21- The Advantage RE
(314) 359-3223
3 in this area
77 Total Sales
-
Aldin Vrebac

Buyer's Agent in 2025
Aldin Vrebac
Exit Elite Realty
(314) 835-7127
1 in this area
31 Total Sales
-
Angela Brumm

Seller's Agent in 2021
Angela Brumm
Coldwell Banker Realty - Gundaker
(314) 560-6026
9 in this area
26 Total Sales
-
Gabby Hafner

Buyer's Agent in 2021
Gabby Hafner
EXP Realty, LLC
(314) 805-1304
2 in this area
51 Total Sales
-
John Rocchio

Seller's Agent in 2019
John Rocchio
Powerhaus Realty
(314) 707-9867
3 in this area
84 Total Sales
Map
Source: MARIS MLS
MLS Number: MIS18092149
APN: 27H-22-1002
- 846 Dumont Place
- 852 Dumont Place
- 1711 Mayenne Ct Unit H
- 1715 Mayenne Ct Unit G
- 1707 Mayenne Ct Unit B
- 853 Dumont Place Unit A
- 1726 Mayenne Ct
- 824 Dumont Place Unit C
- 839 Dumont Place
- 1669 Mayenne Ct Unit B
- 1675 Blue Ridge Dr Unit B
- 120 Lemay Gardens Dr
- 1674 Blue Ridge Dr Unit A
- 1745 Herault Place Unit F
- 800 Dumont Place Unit B
- 1667 Blue Ridge Dr Unit E
- 808 Dumont Place Unit E
- 1736 Herault Place
- 1677 Herault Place Unit B
- 1677 Herault Place Unit H
