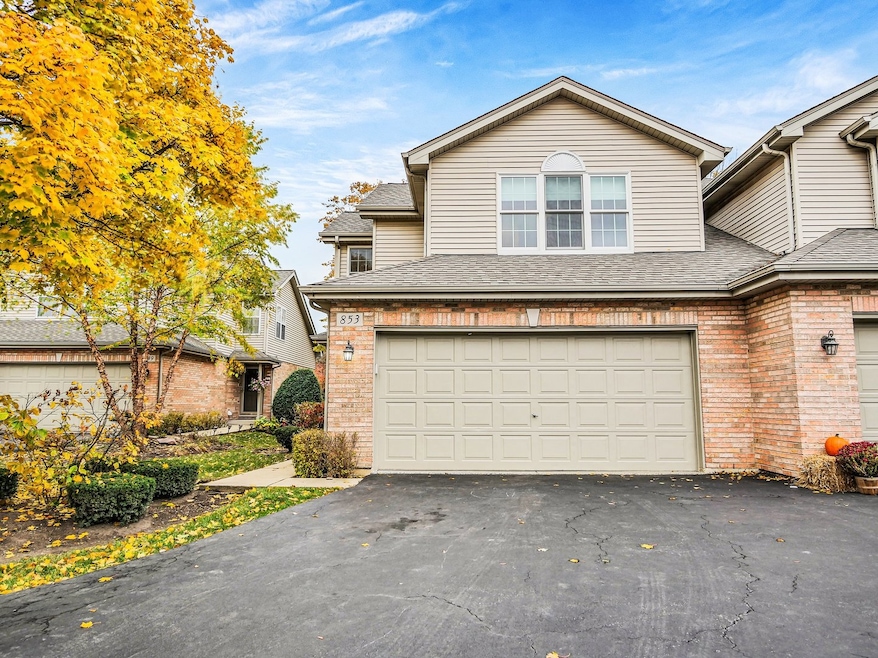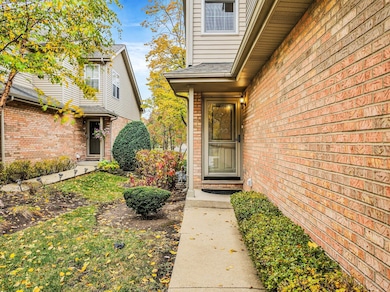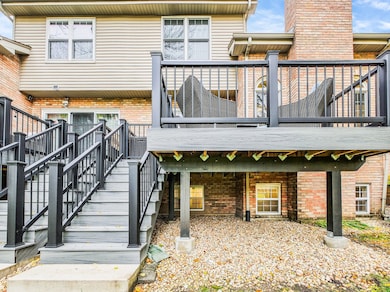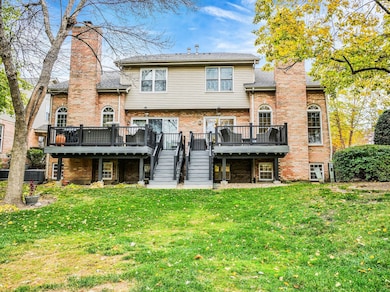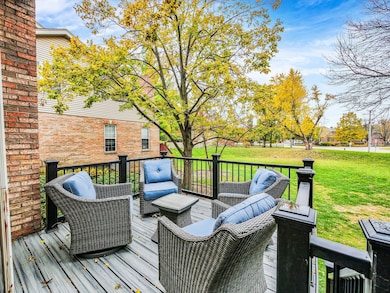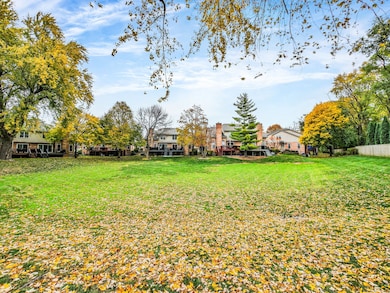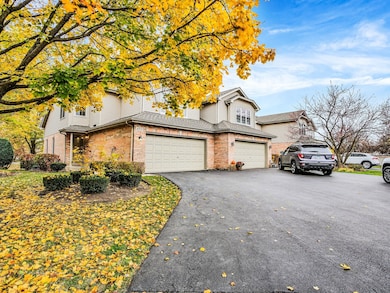853 Rosebud Ct Roselle, IL 60172
Estimated payment $2,945/month
Highlights
- Open Floorplan
- Wood Flooring
- Shades
- Erickson Elementary School Rated A
- Loft
- Walk-In Closet
About This Home
Rose Garden is NOT your huge impersonal townhome development, but an Exclusive small enclave of 26 Distinctive Duplex style townhomes tucked off of Garden Avenue on a private, park like cul-de-sac. 853 Garden is meticulously maintained with hardwood floor throughout, hosting 2 bedrooms, 2.5 updated & remodeled bathrooms plus a large loft that can easily be converted to a third bedroom. 1st floor with an open floor plan, cathedral ceilings, fireplace & a brand new deck off of the dining room with great views. The Master and Entry Closets have been Professionally Designed, all new light fixtures, Professional Decorator blinds throughout. Full finished English Basement with a new escape window & ladder. professionally finished garage floor, new roof, appliances & furnace (2023-2024), All New Anderson Windows and Doors plus a Reverse Osmosis System. Professionally painted, this open and airy townhome is move-in ready...... a must see!
Townhouse Details
Home Type
- Townhome
Est. Annual Taxes
- $6,607
Year Built
- Built in 1998
Lot Details
- Lot Dimensions are 26x59
HOA Fees
- $190 Monthly HOA Fees
Parking
- 2 Car Garage
Home Design
- Half Duplex
- Entry on the 1st floor
- Brick Exterior Construction
Interior Spaces
- 1,575 Sq Ft Home
- 2-Story Property
- Open Floorplan
- Gas Log Fireplace
- Shades
- Window Screens
- Family Room
- Living Room with Fireplace
- Combination Dining and Living Room
- Loft
- Storage
- Basement Fills Entire Space Under The House
Kitchen
- Range
- Microwave
- Dishwasher
- Disposal
Flooring
- Wood
- Ceramic Tile
Bedrooms and Bathrooms
- 2 Bedrooms
- 2 Potential Bedrooms
- Walk-In Closet
Laundry
- Laundry Room
- Dryer
- Washer
Schools
- Erickson Elementary School
- Westfield Middle School
- Lake Park High School
Utilities
- Central Air
- Heating System Uses Natural Gas
- Lake Michigan Water
Community Details
Overview
- Association fees include exterior maintenance, lawn care, snow removal
- 2 Units
- Bob Marino Association, Phone Number (630) 980-1275
- Rose Garden Subdivision, Aspen Floorplan
- Property managed by Rose Garden Townhome Assoc.
Pet Policy
- Dogs and Cats Allowed
Map
Home Values in the Area
Average Home Value in this Area
Tax History
| Year | Tax Paid | Tax Assessment Tax Assessment Total Assessment is a certain percentage of the fair market value that is determined by local assessors to be the total taxable value of land and additions on the property. | Land | Improvement |
|---|---|---|---|---|
| 2024 | $6,607 | $106,824 | $27,611 | $79,213 |
| 2023 | $5,898 | $97,690 | $25,250 | $72,440 |
| 2022 | $6,036 | $97,060 | $25,090 | $71,970 |
| 2021 | $5,758 | $92,220 | $23,840 | $68,380 |
| 2020 | $5,799 | $89,970 | $23,260 | $66,710 |
| 2019 | $5,599 | $86,460 | $22,350 | $64,110 |
| 2018 | $6,638 | $101,140 | $25,610 | $75,530 |
| 2017 | $6,681 | $93,750 | $23,740 | $70,010 |
| 2016 | $6,393 | $86,760 | $21,970 | $64,790 |
| 2015 | $6,303 | $80,960 | $20,500 | $60,460 |
| 2014 | $5,593 | $70,810 | $17,930 | $52,880 |
| 2013 | $5,547 | $73,230 | $18,540 | $54,690 |
Property History
| Date | Event | Price | List to Sale | Price per Sq Ft |
|---|---|---|---|---|
| 11/12/2025 11/12/25 | For Sale | $419,000 | 0.0% | $266 / Sq Ft |
| 11/11/2025 11/11/25 | Pending | -- | -- | -- |
| 11/10/2025 11/10/25 | For Sale | $419,000 | -- | $266 / Sq Ft |
Purchase History
| Date | Type | Sale Price | Title Company |
|---|---|---|---|
| Deed | -- | None Listed On Document | |
| Quit Claim Deed | -- | M G R Title | |
| Warranty Deed | $295,000 | -- | |
| Warranty Deed | $223,000 | -- | |
| Trustee Deed | $176,500 | -- |
Mortgage History
| Date | Status | Loan Amount | Loan Type |
|---|---|---|---|
| Previous Owner | $243,000 | Purchase Money Mortgage | |
| Previous Owner | $150,000 | Purchase Money Mortgage | |
| Previous Owner | $147,704 | No Value Available |
Source: Midwest Real Estate Data (MRED)
MLS Number: 12513678
APN: 02-09-128-006
- 871 Rosebud Ct
- 662 Daisy Ln Unit 110
- 745 Edenwood Dr
- 700 Country Ln N
- 815 Woodside Dr
- 660 Newport St S
- 613 Autumn Dr
- 756 Rodenburg Rd Unit 1C
- 675 Red Maple Ln
- 640 Stafford Dr
- 550 Lake St
- 640 Rodenburg Rd
- 6N160 Garden Ave
- 515 Dover Ct
- 1290 Wandsworth Cir
- 1125 Darby Ln
- 565 Kensington Ct
- 253 Westminster Dr
- 201 Westminster Dr
- 125 Leawood Dr
- 785 Woodside Dr
- 30 Wildwood Dr
- 308 Orchard Ln Unit ID1285040P
- 121 S Windham Ln Unit ID1285039P
- 109 Central Ave Unit A
- 311 Sheffield Ct Unit 1
- 112 Day St Unit 204
- 348 Glenwood Dr
- 169 Waverly Ct
- 57 E Hattendorf Ave Unit 206
- 27 E Thorndale Ave
- 1075 Lake St
- 227 Frontier Dr
- 1272 Court E Unit E
- 104 Glengarry Dr Unit 207
- 232 Butterfield Dr
- 519 E Lawrence Ave
- 125 Lakeview Dr Unit 506
- 1395 Alpine Ct Unit C
- 5820 Wilshire Ct Unit C
