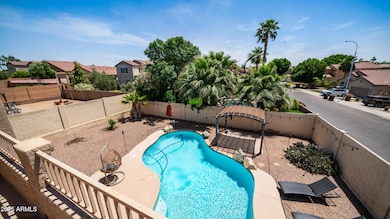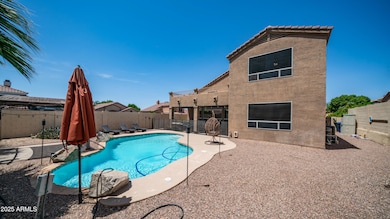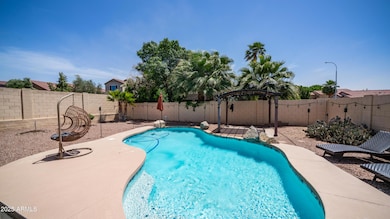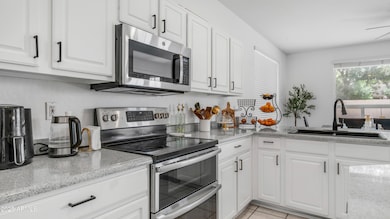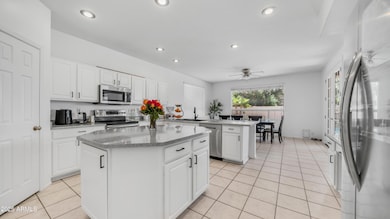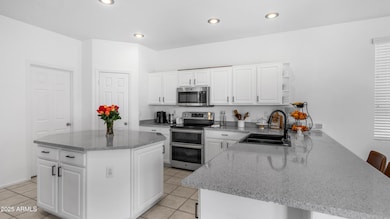
853 W Hemlock Way Chandler, AZ 85248
Ocotillo NeighborhoodHighlights
- Play Pool
- Vaulted Ceiling
- Pickleball Courts
- Basha Elementary School Rated A
- Corner Lot
- Covered patio or porch
About This Home
As of July 2025Beautiful Home in Ocotillo on a Corner lot with Play Pool in the Backyard. Great room Floorplan with fireplace. All Bedrooms upstairs, Spacious Master bedroom features separate tub with remodeled walk-in shower. Balcony off back of home overlooking sparkling pool. Wood Shutters in Bedrooms with remodeled secondary bathrooms. New HVAC 2020 with Nest WIFI thermostats, New Water heater 2021, New White Interior Paint 2022, and also WIFI controlled sprinkler system. Kitchen Features Island breakfast bar for seating, stainless appliances and French doors leading to backyard. Extra Garage Space almost 2.5 Car Garage. Situated near award winning elementary, middle and high schools. Ocotillo home of 36 hole championship golf courses, tennis and pickleball courts, fishing lakes and parks, grocery and fine and casual dining. Welcome to this fine home, featuring all the amenities you could want in the premier neighborhood of Ocotillo.
Last Agent to Sell the Property
Your Home Sold Guaranteed Realty License #SA026080000 Listed on: 05/16/2025

Home Details
Home Type
- Single Family
Est. Annual Taxes
- $1,774
Year Built
- Built in 1996
Lot Details
- 6,120 Sq Ft Lot
- Block Wall Fence
- Corner Lot
- Front and Back Yard Sprinklers
- Sprinklers on Timer
- Grass Covered Lot
HOA Fees
- $86 Monthly HOA Fees
Parking
- 2 Car Garage
- Garage Door Opener
Home Design
- Wood Frame Construction
- Tile Roof
- Stucco
Interior Spaces
- 1,910 Sq Ft Home
- 2-Story Property
- Vaulted Ceiling
- Ceiling Fan
- Double Pane Windows
- Family Room with Fireplace
Kitchen
- Eat-In Kitchen
- Built-In Electric Oven
- Built-In Microwave
- Laminate Countertops
Flooring
- Carpet
- Tile
Bedrooms and Bathrooms
- 3 Bedrooms
- Primary Bathroom is a Full Bathroom
- 2.5 Bathrooms
- Bathtub With Separate Shower Stall
Outdoor Features
- Play Pool
- Covered patio or porch
Schools
- Basha Elementary School
- Bogle Junior High School
- Hamilton High School
Utilities
- Central Air
- Heating System Uses Natural Gas
- High Speed Internet
- Cable TV Available
Listing and Financial Details
- Tax Lot 100
- Assessor Parcel Number 303-75-392
Community Details
Overview
- Association fees include ground maintenance
- Ccmc Association, Phone Number (480) 921-7500
- Built by UDC
- Carmel Bay At Ocotillo Subdivision
Recreation
- Pickleball Courts
- Bike Trail
Ownership History
Purchase Details
Home Financials for this Owner
Home Financials are based on the most recent Mortgage that was taken out on this home.Purchase Details
Home Financials for this Owner
Home Financials are based on the most recent Mortgage that was taken out on this home.Purchase Details
Home Financials for this Owner
Home Financials are based on the most recent Mortgage that was taken out on this home.Purchase Details
Home Financials for this Owner
Home Financials are based on the most recent Mortgage that was taken out on this home.Purchase Details
Home Financials for this Owner
Home Financials are based on the most recent Mortgage that was taken out on this home.Purchase Details
Purchase Details
Home Financials for this Owner
Home Financials are based on the most recent Mortgage that was taken out on this home.Purchase Details
Home Financials for this Owner
Home Financials are based on the most recent Mortgage that was taken out on this home.Purchase Details
Home Financials for this Owner
Home Financials are based on the most recent Mortgage that was taken out on this home.Similar Homes in the area
Home Values in the Area
Average Home Value in this Area
Purchase History
| Date | Type | Sale Price | Title Company |
|---|---|---|---|
| Warranty Deed | -- | Empire West Title | |
| Warranty Deed | $340,000 | Equity Title Agency Inc | |
| Warranty Deed | $215,000 | Magnus Title Agency | |
| Special Warranty Deed | $237,500 | Capital Title Agency Inc | |
| Interfamily Deed Transfer | -- | Capital Title Agency Inc | |
| Trustee Deed | $416,584 | None Available | |
| Interfamily Deed Transfer | -- | Title Guaranty Agency | |
| Warranty Deed | $418,000 | Title Guaranty Agency | |
| Warranty Deed | $166,865 | United Title Agency |
Mortgage History
| Date | Status | Loan Amount | Loan Type |
|---|---|---|---|
| Open | $498,750 | New Conventional | |
| Previous Owner | $330,348 | New Conventional | |
| Previous Owner | $320,772 | FHA | |
| Previous Owner | $320,336 | FHA | |
| Previous Owner | $100,000 | Credit Line Revolving | |
| Previous Owner | $203,000 | New Conventional | |
| Previous Owner | $211,105 | FHA | |
| Previous Owner | $190,000 | Purchase Money Mortgage | |
| Previous Owner | $392,000 | Negative Amortization | |
| Previous Owner | $48,900 | Credit Line Revolving | |
| Previous Owner | $62,700 | Stand Alone Second | |
| Previous Owner | $62,700 | Stand Alone Second | |
| Previous Owner | $334,400 | New Conventional | |
| Previous Owner | $161,600 | Unknown | |
| Previous Owner | $18,000 | Stand Alone Second | |
| Previous Owner | $133,200 | New Conventional |
Property History
| Date | Event | Price | Change | Sq Ft Price |
|---|---|---|---|---|
| 07/18/2025 07/18/25 | Sold | $570,000 | -0.9% | $298 / Sq Ft |
| 06/08/2025 06/08/25 | Pending | -- | -- | -- |
| 05/23/2025 05/23/25 | Price Changed | $575,000 | -4.2% | $301 / Sq Ft |
| 05/16/2025 05/16/25 | For Sale | $599,900 | +14.3% | $314 / Sq Ft |
| 08/26/2021 08/26/21 | Sold | $525,000 | +5.2% | $275 / Sq Ft |
| 07/25/2021 07/25/21 | Pending | -- | -- | -- |
| 07/23/2021 07/23/21 | For Sale | $499,000 | +46.8% | $261 / Sq Ft |
| 08/15/2019 08/15/19 | Sold | $340,000 | -1.4% | $178 / Sq Ft |
| 07/11/2019 07/11/19 | For Sale | $344,900 | 0.0% | $181 / Sq Ft |
| 07/10/2019 07/10/19 | Pending | -- | -- | -- |
| 07/09/2019 07/09/19 | Price Changed | $344,900 | -1.5% | $181 / Sq Ft |
| 06/24/2019 06/24/19 | Price Changed | $350,000 | -3.7% | $183 / Sq Ft |
| 06/24/2019 06/24/19 | For Sale | $363,500 | 0.0% | $190 / Sq Ft |
| 06/24/2019 06/24/19 | Price Changed | $363,500 | +3.9% | $190 / Sq Ft |
| 06/17/2019 06/17/19 | Pending | -- | -- | -- |
| 06/17/2019 06/17/19 | For Sale | $350,000 | -- | $183 / Sq Ft |
Tax History Compared to Growth
Tax History
| Year | Tax Paid | Tax Assessment Tax Assessment Total Assessment is a certain percentage of the fair market value that is determined by local assessors to be the total taxable value of land and additions on the property. | Land | Improvement |
|---|---|---|---|---|
| 2025 | $1,774 | $28,683 | -- | -- |
| 2024 | $2,158 | $27,317 | -- | -- |
| 2023 | $2,158 | $40,750 | $8,150 | $32,600 |
| 2022 | $2,082 | $30,100 | $6,020 | $24,080 |
| 2021 | $2,182 | $28,760 | $5,750 | $23,010 |
| 2020 | $2,173 | $25,480 | $5,090 | $20,390 |
| 2019 | $2,472 | $25,050 | $5,010 | $20,040 |
| 2018 | $2,402 | $24,010 | $4,800 | $19,210 |
| 2017 | $2,257 | $22,230 | $4,440 | $17,790 |
| 2016 | $2,180 | $22,510 | $4,500 | $18,010 |
| 2015 | $2,090 | $20,870 | $4,170 | $16,700 |
Agents Affiliated with this Home
-
Carol A. Royse

Seller's Agent in 2025
Carol A. Royse
Your Home Sold Guaranteed Realty
(480) 576-4555
19 in this area
1,000 Total Sales
-
Eric R Middlebrook
E
Seller Co-Listing Agent in 2025
Eric R Middlebrook
Your Home Sold Guaranteed Realty
(480) 797-2701
5 in this area
187 Total Sales
-
Michael Nuss
M
Buyer's Agent in 2025
Michael Nuss
DPR Realty
(602) 821-0061
1 in this area
4 Total Sales
-
Larry Shinn

Buyer Co-Listing Agent in 2025
Larry Shinn
DPR Realty
(480) 201-0770
19 Total Sales
-
Julie Rogers
J
Seller's Agent in 2021
Julie Rogers
Signature Premier Realty LLC
(602) 509-3929
2 in this area
63 Total Sales
-
Michael Velasco
M
Seller Co-Listing Agent in 2021
Michael Velasco
Compass
(480) 200-2914
2 in this area
71 Total Sales
Map
Source: Arizona Regional Multiple Listing Service (ARMLS)
MLS Number: 6866751
APN: 303-75-392
- 776 W Carob Way
- 757 W Carob Way
- 986 W Citrus Way
- 3682 S Rosemary Dr
- 3751 S Vista Place
- 4077 S Sabrina Dr Unit 30
- 4077 S Sabrina Dr Unit 48
- 4077 S Sabrina Dr Unit 14
- 4077 S Sabrina Dr Unit 81
- 4077 S Sabrina Dr Unit 25
- 4475 S Basha Rd
- 4060 S Emerson St
- 923 W Yellowstone Way
- 4050 S Thistle Dr
- 970 W Zion Place
- 974 W Zion Way
- 985 W Zion Place
- 3327 S Felix Way
- 3800 S Cantabria Cir Unit 1077
- 3800 S Cantabria Cir Unit 1106

