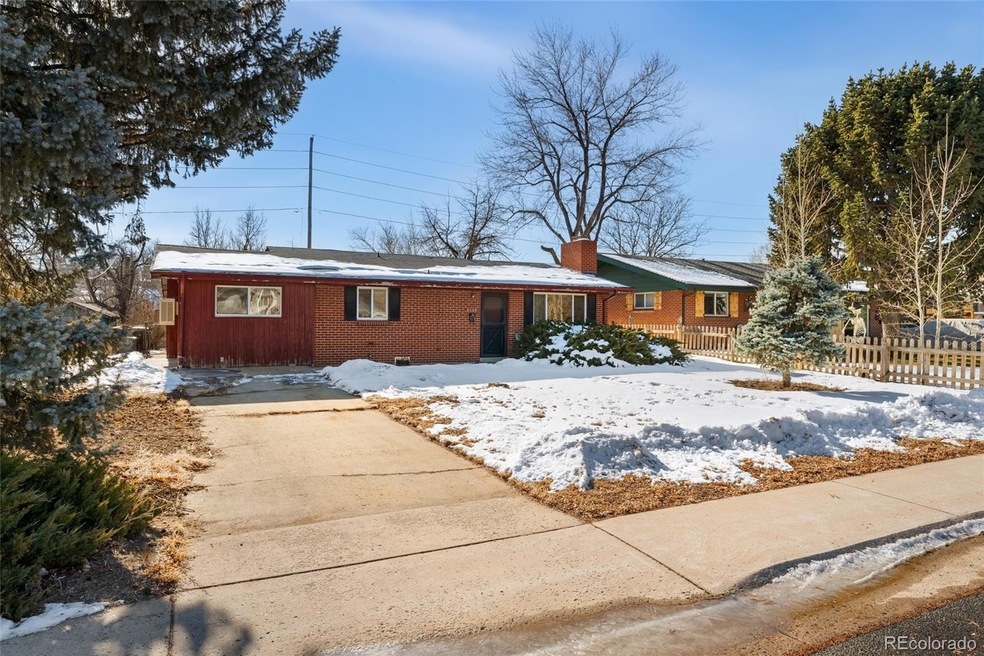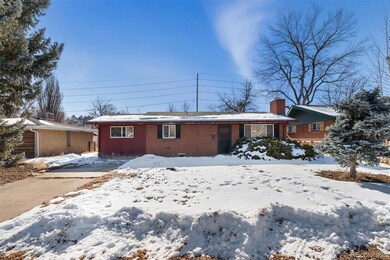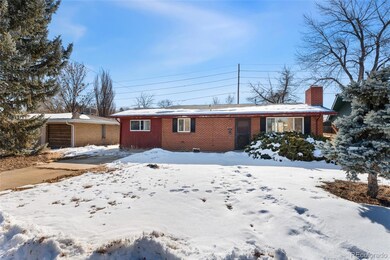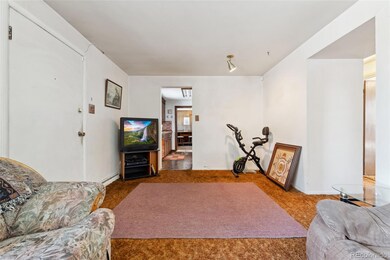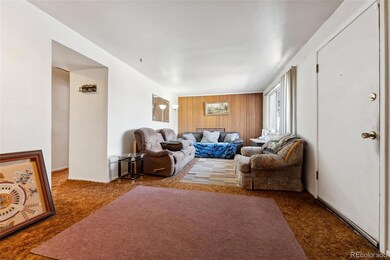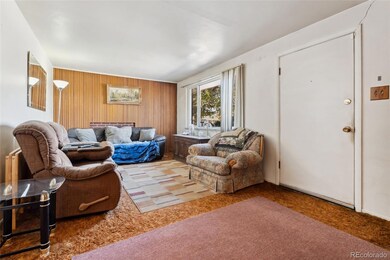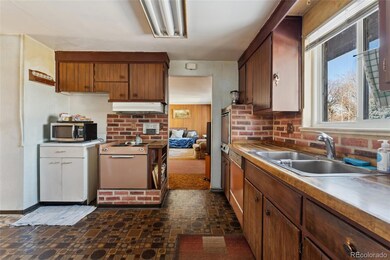
8530 W 46th Ave Wheat Ridge, CO 80033
Kipling NeighborhoodHighlights
- Very Popular Property
- Private Yard
- Covered patio or porch
- Sun or Florida Room
- No HOA
- 5-minute walk to Boyd's Crossing Park
About This Home
As of February 2025Great investment opportunity in Wheat Ridge offers incredible potential. Situated on lot backing to Clear Creek and greenbelt trails, this property provides privacy with no neighbors behind and an oversized backyard perfect for outdoor living. The charming brick ranch features a spacious layout, including a living room, kitchen, open family and dining room, and a bonus sunroom. With three bedrooms and a full bath, this home is ready for your vision and updates. Enjoy walking the nearby trails to community parks, with convenient access to I-70 for an easy commute to the mountains or downtown Denver. Close to shopping and dining, this is a prime location for investors or those looking to create their dream home. Buyer/Buyer's agent is responsible for verifying all information, measurements, schools. ***Sold as-is***
Last Agent to Sell the Property
Rey Armendariz
Redfin Corporation Brokerage Email: rey.armendariz@redfin.com,303-903-1222 License #040016056 Listed on: 01/31/2025

Home Details
Home Type
- Single Family
Est. Annual Taxes
- $2,054
Year Built
- Built in 1956
Lot Details
- 6,632 Sq Ft Lot
- Northwest Facing Home
- Level Lot
- Private Yard
Parking
- 2 Parking Spaces
Home Design
- Fixer Upper
- Brick Exterior Construction
- Composition Roof
- Wood Siding
Interior Spaces
- 1,202 Sq Ft Home
- 1-Story Property
- Family Room
- Living Room
- Dining Room
- Sun or Florida Room
- Crawl Space
- <<OvenToken>>
Flooring
- Carpet
- Vinyl
Bedrooms and Bathrooms
- 3 Main Level Bedrooms
- 1 Full Bathroom
Outdoor Features
- Covered patio or porch
Schools
- Pennington Elementary School
- Everitt Middle School
- Wheat Ridge High School
Utilities
- Evaporated cooling system
- Forced Air Heating System
- Heating System Uses Natural Gas
Community Details
- No Home Owners Association
- Clearvale Subdivision
Listing and Financial Details
- Exclusions: Sellers' personal property.
- Property held in a trust
- Assessor Parcel Number 043197
Ownership History
Purchase Details
Home Financials for this Owner
Home Financials are based on the most recent Mortgage that was taken out on this home.Similar Homes in the area
Home Values in the Area
Average Home Value in this Area
Purchase History
| Date | Type | Sale Price | Title Company |
|---|---|---|---|
| Personal Reps Deed | $350,000 | None Listed On Document |
Mortgage History
| Date | Status | Loan Amount | Loan Type |
|---|---|---|---|
| Open | $416,000 | Construction |
Property History
| Date | Event | Price | Change | Sq Ft Price |
|---|---|---|---|---|
| 07/18/2025 07/18/25 | For Sale | $635,000 | +81.4% | $528 / Sq Ft |
| 02/26/2025 02/26/25 | Sold | $350,000 | -6.7% | $291 / Sq Ft |
| 02/12/2025 02/12/25 | Pending | -- | -- | -- |
| 02/07/2025 02/07/25 | Price Changed | $374,950 | -6.3% | $312 / Sq Ft |
| 01/31/2025 01/31/25 | For Sale | $399,950 | -- | $333 / Sq Ft |
Tax History Compared to Growth
Tax History
| Year | Tax Paid | Tax Assessment Tax Assessment Total Assessment is a certain percentage of the fair market value that is determined by local assessors to be the total taxable value of land and additions on the property. | Land | Improvement |
|---|---|---|---|---|
| 2024 | $2,054 | $28,854 | $18,794 | $10,060 |
| 2023 | $2,054 | $28,854 | $18,794 | $10,060 |
| 2022 | $1,636 | $24,512 | $12,520 | $11,992 |
| 2021 | $2,154 | $25,217 | $12,880 | $12,337 |
| 2020 | $2,326 | $22,879 | $10,668 | $12,211 |
| 2019 | $1,423 | $22,879 | $10,668 | $12,211 |
| 2018 | $2,218 | $20,115 | $7,405 | $12,710 |
| 2017 | $1,094 | $20,115 | $7,405 | $12,710 |
| 2016 | $764 | $16,401 | $6,260 | $10,141 |
| 2015 | $616 | $16,401 | $6,260 | $10,141 |
| 2014 | $616 | $12,810 | $5,359 | $7,451 |
Agents Affiliated with this Home
-
Bill Stubblefield

Seller's Agent in 2025
Bill Stubblefield
Keller Williams Advantage Realty LLC
(303) 589-2707
1 in this area
51 Total Sales
-
R
Seller's Agent in 2025
Rey Armendariz
Redfin Corporation
-
Ali Van Westenberg

Seller Co-Listing Agent in 2025
Ali Van Westenberg
Keller Williams Advantage Realty LLC
(303) 601-0260
146 Total Sales
Map
Source: REcolorado®
MLS Number: 7074546
APN: 39-221-01-018
- 4653 Dover St
- 4713 Cody St
- 4728 Dover St
- 4730 Carr St
- 4629 Estes St
- 4465 Cody St
- 4787 Carr St
- 4785 Carr St
- 8485 W 44th Ave
- 4416 Brentwood St
- 4855 Dover St
- 4465 Zephyr St
- 4540 Yarrow St
- 4715 Garland St
- 9340 W 45th Ave
- 9240 W 49th Ave Unit 317
- 4711 Wadsworth Blvd
- 7812 W 43rd Place
- 7808 W 43rd Place
- 4040 Cody St
