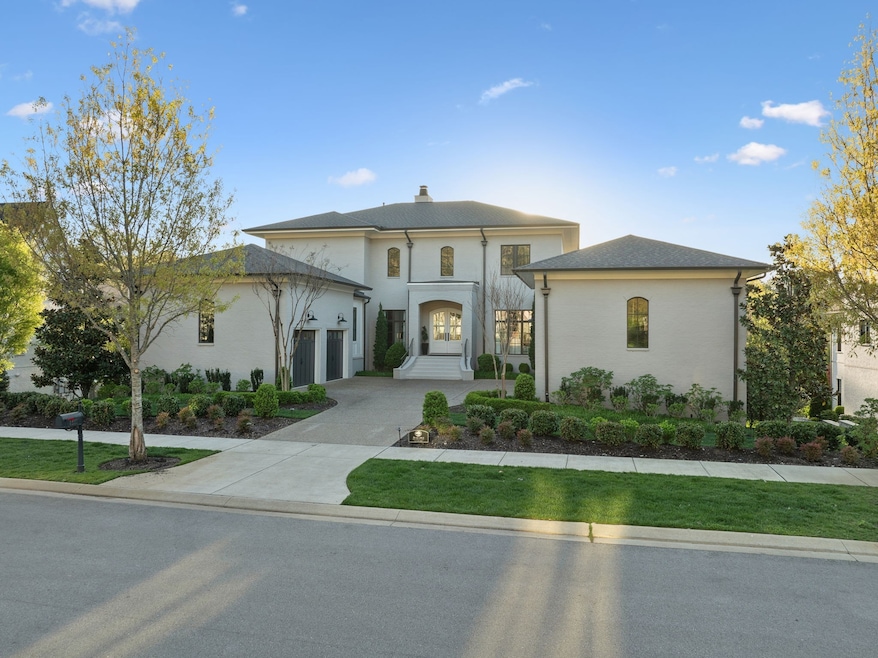8531 Heirloom Blvd College Grove, TN 37046
College Grove NeighborhoodEstimated payment $19,173/month
Highlights
- Golf Course Community
- Fitness Center
- Wolf Appliances
- College Grove Elementary School Rated A
- Spa
- Clubhouse
About This Home
Old World Charm Meets Modern Luxury at The Grove! Like-New European Villa with all-brick mortar rub exterior! WOW! Step into timeless luxury with nearly 7,500sf of living space! Sand and Finish Oak Planks throughout first and second floors! Huge Professional Kitchen with Wolf/SubZero/Cove appliances, Serving Island, Built-in Buffet, and walk-in Pantry with built-in Miele Coffee Machine, second microwave and prep area. Formal Dining Room, Butler’s Pantry, lavish Primary Suite all on main level! Bedroom 6 on main level provides tons of options! Wide upper terrace has fireplace and electric screens for cozy evening sunsets! 3 Bedroom Suites upstairs each with en-suite baths, and huge Family Room w/ 4 Kids Bunks too! Lower Level Entertainment/Game space has Bar Area with 100 bottle Wine Column, and sliders out to covered terrace with BBQ Center, and large flat back yard perfect for a pool! Also on Lower level, a SECOND Primary Suite perfect for guests/generational living, an Office Suite with French Doors out to terrace, Elevator service, and a Storm Room with concrete surround setup as a Home Gym! Lovely outdoor entertaining terrace with custom fire pit and Jacuzzi tub! Backs to open space and creek for privacy year round! 4 car Courtyard Garage! This one has it all!!
Listing Agent
Grove Realty, LLC Brokerage Phone: 6153683044 License # 346041 Listed on: 08/18/2025
Open House Schedule
-
Saturday, September 20, 20251:00 to 3:00 pm9/20/2025 1:00:00 PM +00:009/20/2025 3:00:00 PM +00:00Stop by the sales center to pick up a map to see all 8 open housesAdd to Calendar
-
Sunday, September 21, 20251:00 to 3:00 pm9/21/2025 1:00:00 PM +00:009/21/2025 3:00:00 PM +00:00Stop by the sales center to pick up a map to see all 8 open housesAdd to Calendar
Home Details
Home Type
- Single Family
Est. Annual Taxes
- $9,586
Year Built
- Built in 2020
Lot Details
- 0.5 Acre Lot
- Lot Dimensions are 100 x 200
- Back Yard Fenced
HOA Fees
- $262 Monthly HOA Fees
Parking
- 4 Car Garage
- Driveway
Home Design
- Brick Exterior Construction
Interior Spaces
- Property has 3 Levels
- Elevator
- Ceiling Fan
- 2 Fireplaces
- Gas Fireplace
- Great Room
- Separate Formal Living Room
- Interior Storage Closet
- Tile Flooring
- Finished Basement
- Basement Fills Entire Space Under The House
Kitchen
- Walk-In Pantry
- Double Oven
- Microwave
- Freezer
- Dishwasher
- Wolf Appliances
- Disposal
Bedrooms and Bathrooms
- 6 Bedrooms | 2 Main Level Bedrooms
- Walk-In Closet
- Soaking Tub
Home Security
- Home Security System
- Fire and Smoke Detector
Outdoor Features
- Spa
- Patio
- Outdoor Gas Grill
Schools
- College Grove Elementary School
- Fred J Page Middle School
- Fred J Page High School
Utilities
- Cooling Available
- Heating System Uses Natural Gas
- Underground Utilities
- STEP System includes septic tank and pump
Listing and Financial Details
- Tax Lot 7007
- Assessor Parcel Number 094142K A 00700 00021142K
Community Details
Overview
- Association fees include ground maintenance
- The Grove Subdivision
Amenities
- Clubhouse
Recreation
- Golf Course Community
- Tennis Courts
- Community Playground
- Fitness Center
- Community Pool
- Park
- Trails
Map
Home Values in the Area
Average Home Value in this Area
Tax History
| Year | Tax Paid | Tax Assessment Tax Assessment Total Assessment is a certain percentage of the fair market value that is determined by local assessors to be the total taxable value of land and additions on the property. | Land | Improvement |
|---|---|---|---|---|
| 2024 | $9,586 | $509,875 | $75,000 | $434,875 |
| 2023 | $9,586 | $509,875 | $75,000 | $434,875 |
| 2021 | $9,586 | $509,875 | $75,000 | $434,875 |
| 2020 | $4,869 | $219,325 | $67,500 | $151,825 |
| 2019 | $1,499 | $67,500 | $67,500 | $0 |
| 2018 | $1,451 | $67,500 | $67,500 | $0 |
| 2017 | $1,451 | $67,500 | $67,500 | $0 |
| 2016 | $1,451 | $67,500 | $67,500 | $0 |
Property History
| Date | Event | Price | Change | Sq Ft Price |
|---|---|---|---|---|
| 08/18/2025 08/18/25 | For Sale | $3,399,500 | +1033.5% | $456 / Sq Ft |
| 06/24/2021 06/24/21 | Pending | -- | -- | -- |
| 05/23/2021 05/23/21 | For Sale | $299,900 | +7.5% | -- |
| 04/25/2019 04/25/19 | Sold | $279,000 | -- | -- |
Purchase History
| Date | Type | Sale Price | Title Company |
|---|---|---|---|
| Special Warranty Deed | $2,690,000 | None Available |
Source: Realtracs
MLS Number: 2975502
APN: 142K-A-007.00
- 8524 Heirloom Blvd
- 8513 Heirloom Blvd
- 8379 Solstice Dr
- 8375 Solstice Dr
- 8353 Solstice Dr
- 8424 Solstice Dr
- 8404 Solstice Dr
- 8408 Solstice Dr
- 8416 Solstice Dr
- 8356 Solstice Dr
- 8559 Heirloom Blvd
- 8388 Solstice Dr
- 8500 Heirloom Blvd
- 8392 Solstice Dr
- 8332 Solstice Dr
- 8412 Solstice Dr
- 8629 Belladonna Dr
- 8472 Heirloom Blvd
- 8420 Solstice Dr
- 8601 Belladonna Dr
- 7060 Crimson Leaf Ln
- 6796 Arno Allisona Rd
- 7085 Fiddlers Glen Dr
- 4174 Old Light Cir
- 5157 Murfreesboro Rd
- 4312 Arno Rd
- 76 Molly Bright Ln
- 10000 Mabel Dr
- 2048 Oglethorpe Dr
- 3030 Narrow Ford Ln
- 6013 Blackwell Ln
- 140 Stream Valley Blvd
- 7643 Nolensville Rd
- 3033 Devinney Dr
- 3001 Orangery Dr
- 506 Black Tea Way
- 3012 Singing Creek Dr
- 3006 Orangery Dr
- 3018 Orangery Dr
- 6013 Red Bird Cir







