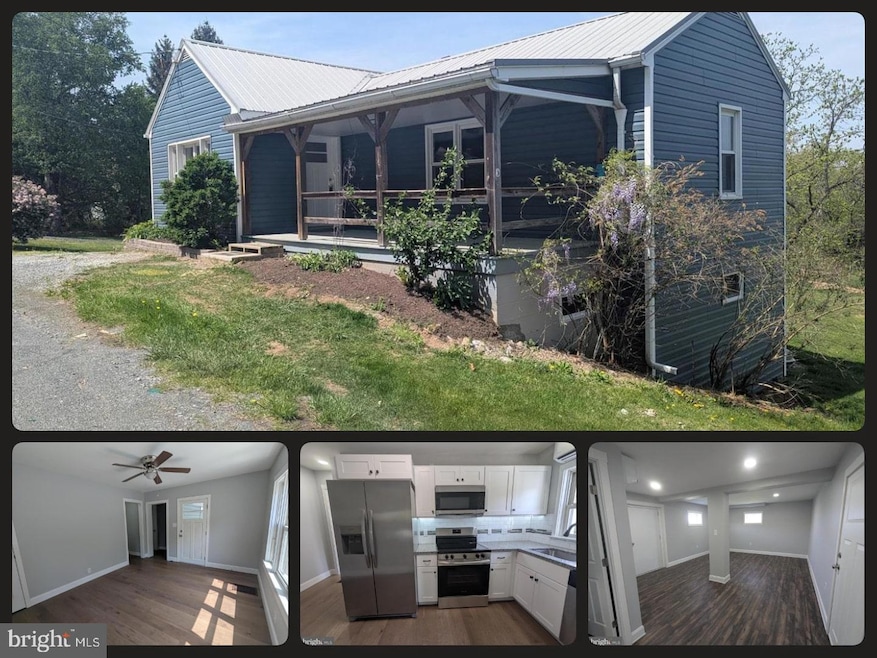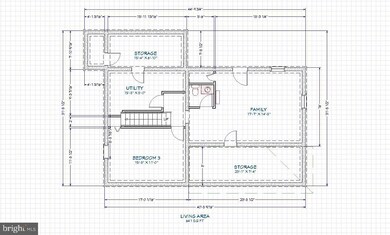
8531 Tomstown Rd Waynesboro, PA 17268
Highlights
- Rambler Architecture
- Forced Air Heating System
- Asbestos
- No HOA
- ENERGY STAR Qualified Equipment for Heating
About This Home
As of July 2025Completely remodelled Rack home on almost an acre of land. Almost everyhting is new, including all appliances, water heater, and HVAC system. All the electric and plumbing has been upgraded. Completely new kitchen with grainte counters and tile backsplash. Remocelled new Bathrooms with tiled surround. hardwood throughout the entire main floor. Don;t miss out on this gem.
Last Agent to Sell the Property
Iron Valley Real Estate of Chambersburg License #5000253 Listed on: 04/29/2025

Home Details
Home Type
- Single Family
Est. Annual Taxes
- $956
Year Built
- Built in 1958
Home Design
- Rambler Architecture
- Block Foundation
- Asbestos
Interior Spaces
- Property has 2 Levels
Bedrooms and Bathrooms
Basement
- Walk-Out Basement
- Interior and Rear Basement Entry
Parking
- Driveway
- Off-Street Parking
Utilities
- Ductless Heating Or Cooling System
- Forced Air Heating System
- Back Up Oil Heat Pump System
- Wall Furnace
- Electric Water Heater
Additional Features
- ENERGY STAR Qualified Equipment for Heating
- 0.95 Acre Lot
Community Details
- No Home Owners Association
- Mont Alto Subdivision
Listing and Financial Details
- Assessor Parcel Number 19-0L13G-005.-000000
Ownership History
Purchase Details
Home Financials for this Owner
Home Financials are based on the most recent Mortgage that was taken out on this home.Similar Homes in Waynesboro, PA
Home Values in the Area
Average Home Value in this Area
Purchase History
| Date | Type | Sale Price | Title Company |
|---|---|---|---|
| Deed | $285,000 | None Listed On Document |
Mortgage History
| Date | Status | Loan Amount | Loan Type |
|---|---|---|---|
| Open | $228,000 | New Conventional |
Property History
| Date | Event | Price | Change | Sq Ft Price |
|---|---|---|---|---|
| 07/07/2025 07/07/25 | Sold | $285,000 | -2.6% | $184 / Sq Ft |
| 06/06/2025 06/06/25 | Price Changed | $292,500 | -0.8% | $189 / Sq Ft |
| 05/15/2025 05/15/25 | Price Changed | $295,000 | -1.6% | $190 / Sq Ft |
| 04/29/2025 04/29/25 | For Sale | $299,900 | +121.3% | $193 / Sq Ft |
| 11/18/2024 11/18/24 | Sold | $135,500 | +17.8% | $123 / Sq Ft |
| 10/07/2024 10/07/24 | Pending | -- | -- | -- |
| 10/02/2024 10/02/24 | For Sale | $115,000 | -- | $105 / Sq Ft |
Tax History Compared to Growth
Tax History
| Year | Tax Paid | Tax Assessment Tax Assessment Total Assessment is a certain percentage of the fair market value that is determined by local assessors to be the total taxable value of land and additions on the property. | Land | Improvement |
|---|---|---|---|---|
| 2025 | $1,097 | $7,520 | $1,390 | $6,130 |
| 2024 | $942 | $6,660 | $530 | $6,130 |
| 2023 | $916 | $6,660 | $530 | $6,130 |
| 2022 | $889 | $6,660 | $530 | $6,130 |
| 2021 | $863 | $6,660 | $530 | $6,130 |
| 2020 | $863 | $6,660 | $530 | $6,130 |
| 2019 | $108 | $6,660 | $530 | $6,130 |
| 2018 | $814 | $6,660 | $530 | $6,130 |
| 2017 | $796 | $6,660 | $530 | $6,130 |
| 2016 | $184 | $6,430 | $530 | $5,900 |
| 2015 | $172 | $6,430 | $530 | $5,900 |
| 2014 | $172 | $6,430 | $530 | $5,900 |
Agents Affiliated with this Home
-
James Stoneham

Seller's Agent in 2025
James Stoneham
Iron Valley Real Estate of Chambersburg
(301) 661-9694
47 Total Sales
-
Tj Harris

Buyer's Agent in 2025
Tj Harris
CENTURY 21 New Millennium
(240) 291-8659
14 Total Sales
-
Kimberly Hykes

Seller's Agent in 2024
Kimberly Hykes
Coldwell Banker Realty
(717) 496-5150
56 Total Sales
Map
Source: Bright MLS
MLS Number: PAFL2026930
APN: 19-0L13G-005-000000
- 8620 Monn's Gap Rd
- 8964 Capitol Hill Rd
- 8930 Capital Hill Rd
- 7819 Mentzer Gap Rd
- 7805 Mentzer Gap Rd
- 9084 Gap Rd
- 23 Reynolds Ave
- 401 Greenwood Ave
- 0 Unit PAFL2024598
- 0 Unit PAFL2024596
- 0 Unit PAFL2024594
- 0 Unit PAFL2024618
- 0 Unit PAFL2024616
- 0 Unit PAFL2024592
- 0 Unit PAFL2024590
- 9511 Matthew Ln
- 8745 Jocelyn Dr
- 8844 Jocelyn Dr
- 8878 Jocelyn Dr
- 8820 Jocelyn Dr






