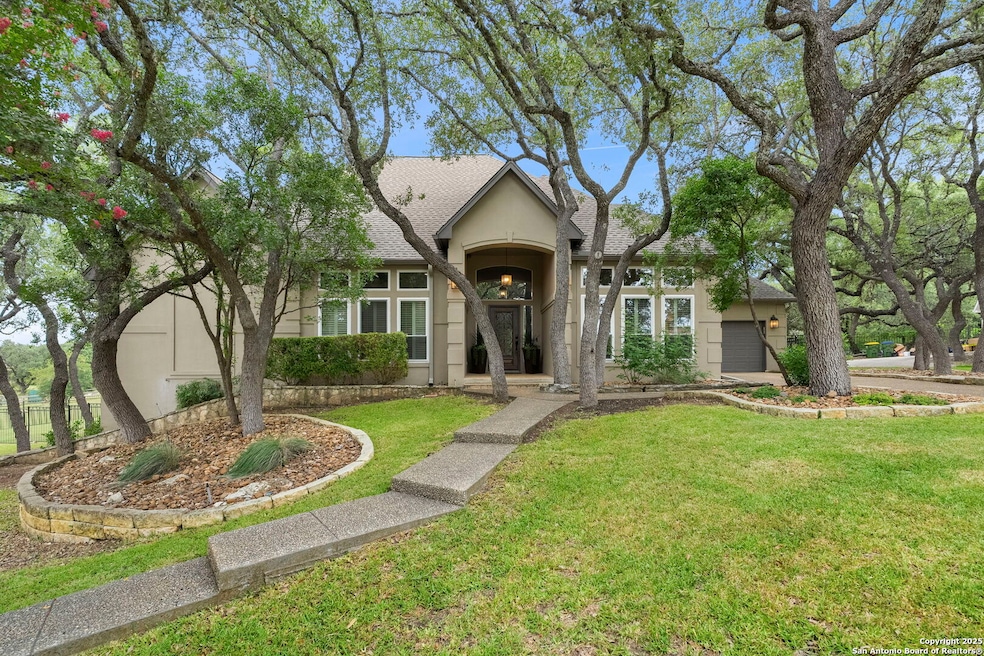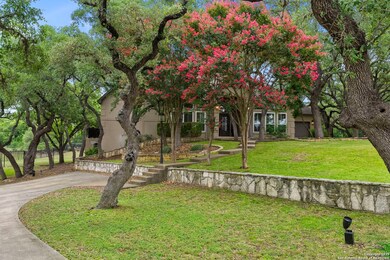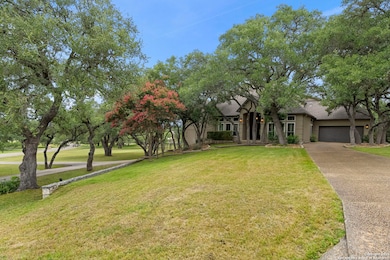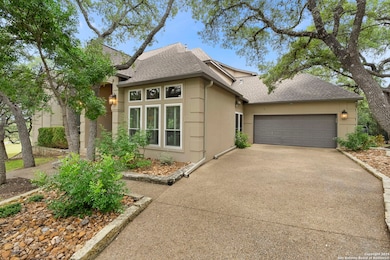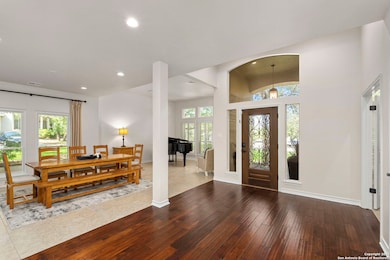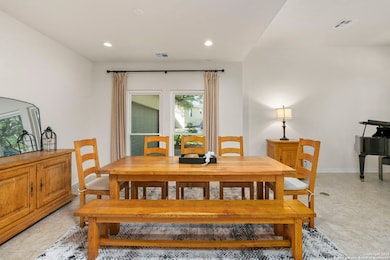
8532 Alydar Cir Boerne, TX 78015
Estimated payment $7,037/month
Highlights
- Popular Property
- Golf Course Community
- 1.5 Acre Lot
- Fair Oaks Ranch Elementary School Rated A
- Heated Pool
- Mature Trees
About This Home
Welcome to 8532 Alydar Circle, a stunning luxury retreat nestled on 1.5 acres in the prestigious guard-gated community of Raintree Woods in Fair Oaks Ranch. Surrounded by mature trees and immaculate landscaping, this beautifully maintained property offers unmatched curb appeal with a circular drive and fully fenced- having plenty of room to expand or customize just outside the iron fence. Step through the grand iron mahogany door to discover elegant formal living and dining areas, a private office with cul-de-sac views, and a spacious family room that opens effortlessly to an entertainer's dream backyard. Enjoy an extended covered patio complete with an outdoor kitchen, fireplace, and TV-overlooking a fenced-in pool and hot tub with more well-groomed acreage beyond. Inside, the chef's kitchen boasts custom cabinetry, Thermador appliances, and thoughtfully designed spaces perfect for everyday living and special gatherings. A dedicated pool bath and additional guest powder room and storage room add convenience, while the downstairs primary suite provides a quiet escape. Upstairs, you'll find four spacious bedrooms-including a Jack-and-Jill setup-and a game room for fun and relaxation. Additional features include a golf cart/storage garage, brand new energy-efficient windows and shutters, and easy access to the Fair Oaks Ranch Country Club and nearby amenities. Every inch of this home has been lovingly maintained-making it truly move-in ready.
Listing Agent
Monique Cardenas
San Antonio Portfolio KW RE Listed on: 07/14/2025
Open House Schedule
-
Saturday, July 19, 202512:00 to 3:00 pm7/19/2025 12:00:00 PM +00:007/19/2025 3:00:00 PM +00:00Add to Calendar
-
Sunday, July 20, 202512:00 to 3:00 pm7/20/2025 12:00:00 PM +00:007/20/2025 3:00:00 PM +00:00Add to Calendar
Home Details
Home Type
- Single Family
Est. Annual Taxes
- $13,335
Year Built
- Built in 1992
Lot Details
- 1.5 Acre Lot
- Wrought Iron Fence
- Sprinkler System
- Mature Trees
HOA Fees
- $110 Monthly HOA Fees
Home Design
- Slab Foundation
- Composition Shingle Roof
- Stucco
Interior Spaces
- 4,089 Sq Ft Home
- Property has 2 Levels
- Ceiling Fan
- Chandelier
- 1 Fireplace
- Double Pane Windows
- Window Treatments
- Two Living Areas
- Game Room
Kitchen
- Eat-In Kitchen
- Built-In Self-Cleaning Oven
- Gas Cooktop
- Stove
- Microwave
- Ice Maker
- Dishwasher
- Disposal
Flooring
- Wood
- Carpet
- Ceramic Tile
Bedrooms and Bathrooms
- 5 Bedrooms
- Walk-In Closet
Laundry
- Laundry Room
- Laundry on main level
- Washer Hookup
Home Security
- Prewired Security
- Carbon Monoxide Detectors
- Fire and Smoke Detector
Parking
- 2 Car Garage
- Garage Door Opener
Pool
- Heated Pool
- Fence Around Pool
Outdoor Features
- Waterfront Park
- Covered patio or porch
- Outdoor Kitchen
- Exterior Lighting
- Outdoor Storage
- Outdoor Grill
- Rain Gutters
Schools
- Fair Oaks Elementary School
- Champion High School
Utilities
- Central Heating and Cooling System
- Tankless Water Heater
- Multiple Water Heaters
- Gas Water Heater
- Water Softener is Owned
- Private Sewer
Listing and Financial Details
- Tax Lot 1042
- Assessor Parcel Number 047081001042
Community Details
Overview
- $250 HOA Transfer Fee
- Raintree Woods HOA
- Fair Oaks Ranch Subdivision
- Mandatory home owners association
Amenities
- Clubhouse
Recreation
- Golf Course Community
- Tennis Courts
- Volleyball Courts
- Community Pool or Spa Combo
- Park
- Trails
- Bike Trail
Security
- Security Guard
- Controlled Access
Map
Home Values in the Area
Average Home Value in this Area
Tax History
| Year | Tax Paid | Tax Assessment Tax Assessment Total Assessment is a certain percentage of the fair market value that is determined by local assessors to be the total taxable value of land and additions on the property. | Land | Improvement |
|---|---|---|---|---|
| 2023 | $12,978 | $819,500 | $242,410 | $759,480 |
| 2022 | $16,967 | $745,000 | $216,930 | $528,070 |
| 2021 | $12,882 | $560,000 | $154,200 | $405,800 |
| 2020 | $12,734 | $530,000 | $136,560 | $393,440 |
| 2019 | $14,055 | $570,000 | $123,000 | $447,000 |
| 2018 | $13,537 | $557,000 | $121,500 | $435,500 |
| 2017 | $12,672 | $530,000 | $121,500 | $408,500 |
| 2016 | $11,916 | $498,379 | $121,500 | $408,500 |
| 2015 | $9,337 | $453,072 | $121,500 | $351,500 |
| 2014 | $9,337 | $411,884 | $0 | $0 |
Property History
| Date | Event | Price | Change | Sq Ft Price |
|---|---|---|---|---|
| 07/14/2025 07/14/25 | For Sale | $1,050,000 | -- | $257 / Sq Ft |
Purchase History
| Date | Type | Sale Price | Title Company |
|---|---|---|---|
| Vendors Lien | -- | Itc Stone Oak | |
| Vendors Lien | -- | -- |
Mortgage History
| Date | Status | Loan Amount | Loan Type |
|---|---|---|---|
| Open | $328,000 | Credit Line Revolving | |
| Closed | $0 | Credit Line Revolving | |
| Closed | $268,000 | New Conventional | |
| Closed | $268,000 | New Conventional | |
| Previous Owner | $80,000 | Credit Line Revolving | |
| Previous Owner | $256,000 | No Value Available | |
| Previous Owner | $145,668 | Construction | |
| Previous Owner | $79,610 | Credit Line Revolving | |
| Previous Owner | $80,000 | Credit Line Revolving | |
| Closed | $48,000 | No Value Available |
Similar Homes in Boerne, TX
Source: San Antonio Board of REALTORS®
MLS Number: 1882034
APN: 04708-100-1042
- 29241 Seabiscuit Dr
- 8270 Pimlico Ln
- 29138 Tivoli Way
- 8608 Summer Song Cir
- 8114 Pimlico Ln
- 7190 Fair Oaks Pkwy
- 8022 Fair Oaks Pkwy
- 29164 Noll Rd
- 8520 Fair Oaks Pkwy
- 7801 Timber Top Dr
- 7802 Timber Top Dr
- 8007 Windermere Dr
- 29435 Fairway Bluff Dr
- 139 Woodland Ranch
- 8506 Fairway Trail Dr
- 8741 Gate Forest
- 29462 Summit Ridge Dr
- 29602 Terra Vista
- 29611 Terra Vista
- 29349 Ridgeview Trail
- 8430 Dietz Elkhorn Rd
- 29019 Pfeiffers Gate
- 28936 Stevenson Gate
- 29722 Elkhorn Ridge
- 9135 Dietz Elkhorn Rd
- 30104 Cibolo Oaks
- 9193 Dietz Elkhorn Rd Unit 49
- 8914 Woodland Pkwy
- 27927 Dana Creek Dr
- 8731 Poppy Hills
- 27822 Rocky Mountain
- 8700 Starr Ranch
- 27703 Dana Creek Dr
- 7691 Pecos Ridge
- 27604 Sienna Creek
- 27518 Holly Grape
- 7710 Ponderosa Pine
- 27595 Interstate 10 W
- 27602 Autumn Terrace
- 7619 Cielo Cove
