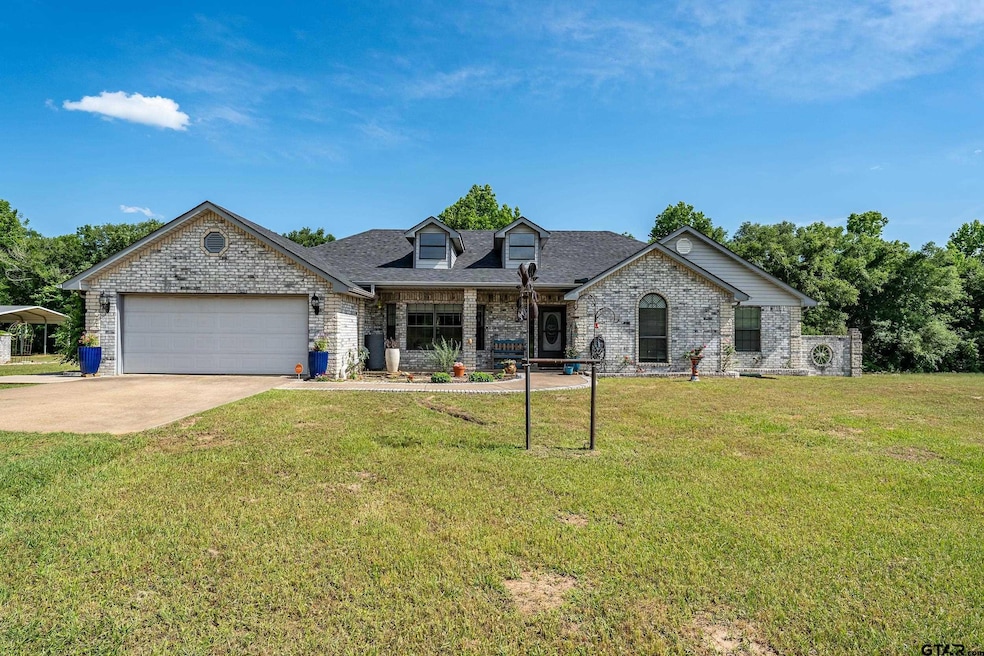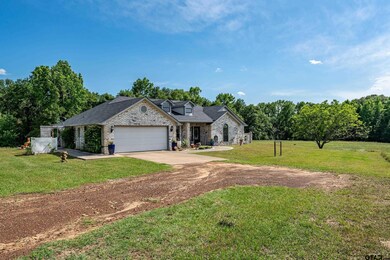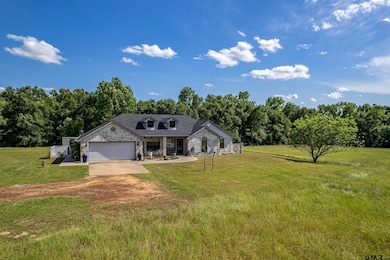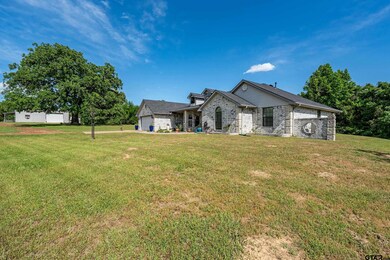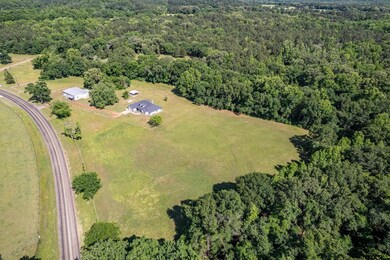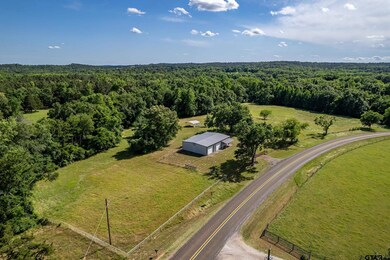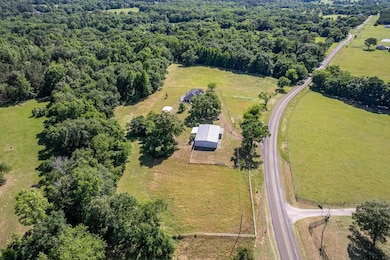
8533 Fm 315 S Frankston, TX 75763
Estimated payment $3,973/month
Highlights
- Additional Residence on Property
- Vaulted Ceiling
- Wood Flooring
- Wooded Lot
- Traditional Architecture
- No HOA
About This Home
Serene Country Paradise with Endless Possibilities: Nestled on 5.84 picturesque acres between Frankston and Lapoyner, this exceptional property offers a rare combination of peaceful seclusion, stunning natural beauty, and versatile living spaces.Surrounded by towering hardwoods, rolling pastures, and abundant wildlife, this property is your very own private retreat, perfect for enjoying breathtaking sunsets and quiet country living. The main residence, thoughtfully updated with modern touches, boasts 3 spacious bedrooms, 2 1/2 baths, and 2,166 sq. ft. of comfortable living space. Recent improvements include beautiful new tile flooring, plush upgraded carpets, fresh paint, updated counters, resurfaced cabinets, and sleek stainless steel appliances. A two-year-old roof provides peace of mind, while the expansive, extended back patio invites youto relax or entertain in the evenings while taking in the serene surroundings and watching wildlife roam. For added convenience and security, the property features a whole-home propane-powered Generac generator, a code-required security gate, and partial pipe fencing. A true highlight of this estate is the 2,400 sqft. multi-purpose metal building. This impressive structure includes: Comfortable living quarters with a full bath and dedicated septic system. A recently added art studio flooded with natural light, complete with a mini- split system for year-round climate control. Abundant space for storage, a workshop, or a garage with three roll-down doors and built-in shelves to organize all your tools and equipment.Whether you’re an artist seeking inspiration, a craftsman in need of workspace, or simply someone longing for the tranquility of country living, this property delivers it all. With endless room to explore, create, and unwind, this one-of-a-kind estate is ready to welcome you home. Schedule your private tour today and experience the beauty, privacy, and versatility that definethis serene paradise.
Home Details
Home Type
- Single Family
Est. Annual Taxes
- $5,469
Year Built
- Built in 2003
Lot Details
- 5.84 Acre Lot
- Partially Fenced Property
- Barbed Wire
- Pipe Fencing
- Irregular Lot
- Sprinkler System
- Wooded Lot
Home Design
- Traditional Architecture
- Brick Exterior Construction
- Slab Foundation
- Composition Roof
Interior Spaces
- 2,166 Sq Ft Home
- 1-Story Property
- Vaulted Ceiling
- Ceiling Fan
- Gas Log Fireplace
- Brick Fireplace
- Blinds
- Living Room
- Breakfast Room
- Combination Kitchen and Dining Room
- Home Office
- Utility Room
Kitchen
- Breakfast Bar
- Electric Oven or Range
- <<microwave>>
- Dishwasher
- Disposal
Flooring
- Wood
- Carpet
- Tile
Bedrooms and Bathrooms
- 3 Bedrooms
- Walk-In Closet
- Tile Bathroom Countertop
- Double Vanity
- <<tubWithShowerToken>>
- Shower Only
Home Security
- Security Lights
- Security Gate
- Fire and Smoke Detector
Parking
- 2 Car Garage
- Front Facing Garage
- Automatic Gate
Outdoor Features
- Covered patio or porch
- Separate Outdoor Workshop
- Outbuilding
- Rain Gutters
Schools
- Lapoynor Elementary School
- La Poynor Middle School
- La Poynor High School
Utilities
- Central Air
- Heating Available
- Aerobic Septic System
- Satellite Dish
- Cable TV Available
Additional Features
- Additional Residence on Property
- Pasture
Community Details
- No Home Owners Association
- Ab 0993 J J Martinez Sur Subdivision
Listing and Financial Details
- Home warranty included in the sale of the property
Map
Home Values in the Area
Average Home Value in this Area
Tax History
| Year | Tax Paid | Tax Assessment Tax Assessment Total Assessment is a certain percentage of the fair market value that is determined by local assessors to be the total taxable value of land and additions on the property. | Land | Improvement |
|---|---|---|---|---|
| 2024 | $5,240 | $407,515 | $0 | $0 |
| 2023 | $3,033 | $363,184 | $0 | $0 |
| 2022 | $4,101 | $343,190 | $68,150 | $275,040 |
| 2021 | $5,390 | $298,020 | $39,880 | $258,140 |
| 2020 | $5,029 | $264,490 | $39,880 | $224,610 |
| 2019 | $4,902 | $244,780 | $37,470 | $207,310 |
| 2018 | $5,424 | $270,850 | $37,160 | $233,690 |
| 2017 | $5,346 | $266,270 | $37,160 | $229,110 |
| 2016 | $5,250 | $266,270 | $37,160 | $229,110 |
| 2015 | $4,398 | $266,270 | $37,160 | $229,110 |
| 2014 | $4,398 | $266,270 | $37,160 | $229,110 |
Property History
| Date | Event | Price | Change | Sq Ft Price |
|---|---|---|---|---|
| 07/01/2025 07/01/25 | Price Changed | $635,000 | -2.3% | $293 / Sq Ft |
| 05/21/2025 05/21/25 | For Sale | $650,000 | -- | $300 / Sq Ft |
| 01/15/2019 01/15/19 | Sold | -- | -- | -- |
| 12/07/2018 12/07/18 | Pending | -- | -- | -- |
Purchase History
| Date | Type | Sale Price | Title Company |
|---|---|---|---|
| Vendors Lien | -- | Contemporary Title | |
| Warranty Deed | -- | None Available | |
| Deed | -- | -- |
Mortgage History
| Date | Status | Loan Amount | Loan Type |
|---|---|---|---|
| Open | $196,000 | New Conventional | |
| Closed | $196,000 | New Conventional |
Similar Homes in Frankston, TX
Source: Greater Tyler Association of REALTORS®
MLS Number: 25007722
APN: 0993-0100-0000-40
- 00 Farm To Market 315
- TBD County Road 4225
- S Cr 4225 Unit Frankston TX 75763
- 10933 County Road 4233
- Newman Mountain Rd
- Tract 17 County Road 4224
- 000 County Road 4343
- 0 County Road 4343
- Tract 18 County Road 4224
- TBD Cr 4221
- Tract 13 County Road 4224
- Tract 19 County Road 4224
- Tract 14 County Road 4224
- Tract 20 County Road 4224
- Tract 15 County Road 4224
- Tract 11 County Road 4222
- Tract 21 County Road 4224
- 0 Tbd Cr 4221
- Tract 10 County Road 4222
- LOT TR 5B Stevenson Rd
- 0000 Forest Hill Dr N
- 5111 Sunbird Dr
- 4584 Sunrise Dr
- 291 N Bay Dr
- 3453 An County Road 318
- 518 Post Oak Dr
- 305 Post Oak Dr
- 690 Royal Dr N
- 13024 Clydesdale Ct
- TBD Cr 3421
- 18955 Forest Ln
- 8803 Fm 317
- 13745 Meadow Ln
- 11230 County Road 152 W
- 10992 County Road 152 W
- 11604 Three Chimneys Dr
- 110 Lilly Ln
- 8901 State Highway 31 E
- 19586 Fm 2493
- 19602 Fm 2493
