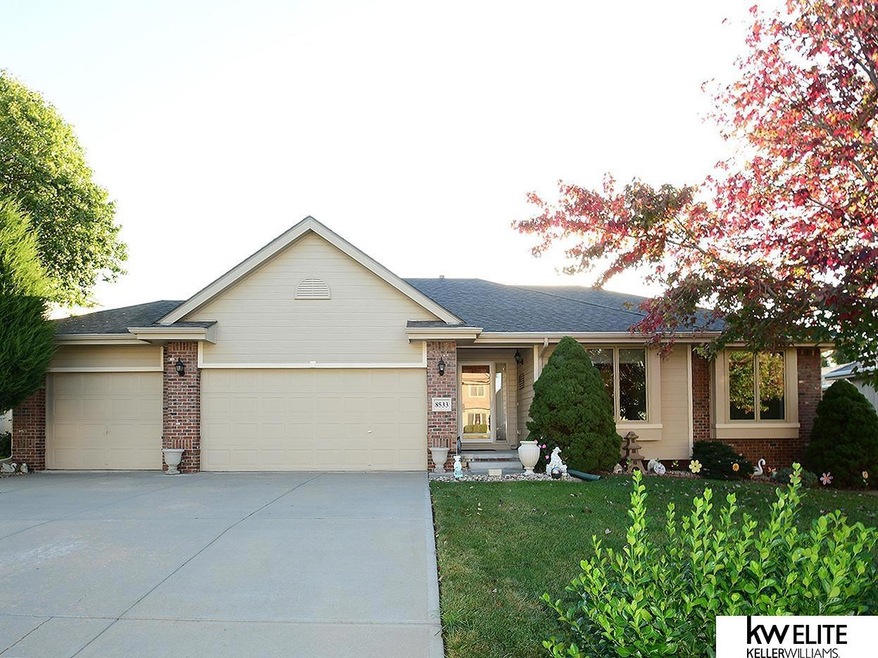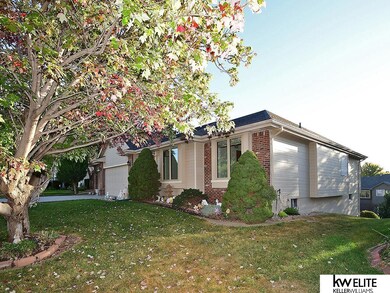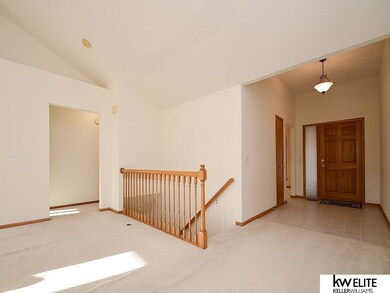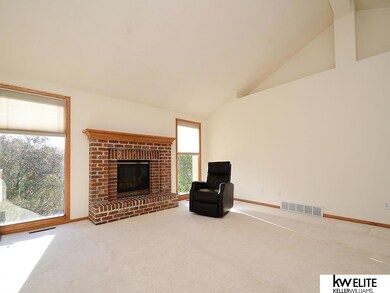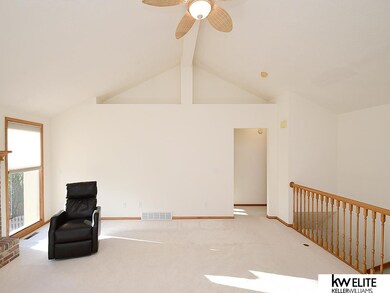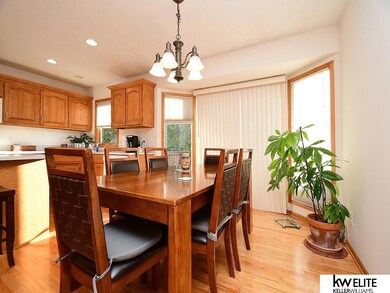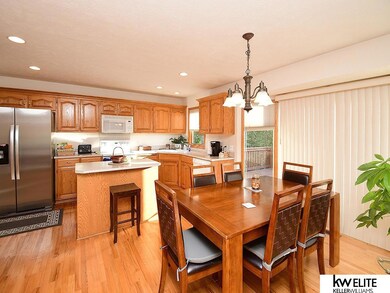
8533 S 100th St La Vista, NE 68128
Val Verde NeighborhoodHighlights
- Ranch Style House
- 3 Car Attached Garage
- Forced Air Heating and Cooling System
- Portal Elementary School Rated A
- Ceramic Tile Flooring
- Ceiling Fan
About This Home
As of December 2024Absolutely meticulous, mint condition. One owner. Four bedroom with walk-out basement. Main floor laundry. Primary bathroom has whirlpool tub. Sprinkler system. No children or pets ever in this home. Woodwork looks new! Bright and cherry west facing home. Great curb appeal! Walk out to the east. Large walk-in pantry, main level laundry with wash sink. New furnace/ac/roof. Basement has a large utility area. Large bedrooms and closets. Great schools! Park near by and walking paths. Treed lot. Seller says close to everything (shopping / schools / parks) Must see home!
Home Details
Home Type
- Single Family
Est. Annual Taxes
- $6,894
Year Built
- Built in 2003
Lot Details
- 9,583 Sq Ft Lot
- Lot Dimensions are 68 x 130
- Sprinkler System
HOA Fees
- $10 Monthly HOA Fees
Parking
- 3 Car Attached Garage
Home Design
- Ranch Style House
- Traditional Architecture
- Block Foundation
- Composition Roof
Interior Spaces
- Ceiling Fan
- Gas Log Fireplace
Kitchen
- Oven or Range
- <<microwave>>
- Dishwasher
- Disposal
Flooring
- Carpet
- Laminate
- Ceramic Tile
Bedrooms and Bathrooms
- 4 Bedrooms
- 3 Bathrooms
Basement
- Walk-Out Basement
- Basement Windows
Schools
- Portal Elementary School
- La Vista Middle School
- Papillion-La Vista High School
Utilities
- Forced Air Heating and Cooling System
- Heating System Uses Gas
- Heat Pump System
Community Details
- Association fees include common area maintenance, playground
- Val Verde Subdivision
Listing and Financial Details
- Assessor Parcel Number 011562476
Ownership History
Purchase Details
Home Financials for this Owner
Home Financials are based on the most recent Mortgage that was taken out on this home.Purchase Details
Home Financials for this Owner
Home Financials are based on the most recent Mortgage that was taken out on this home.Purchase Details
Similar Homes in La Vista, NE
Home Values in the Area
Average Home Value in this Area
Purchase History
| Date | Type | Sale Price | Title Company |
|---|---|---|---|
| Warranty Deed | $420,000 | Rts Title & Escrow | |
| Corporate Deed | $203,000 | -- | |
| Corporate Deed | $35,000 | -- |
Mortgage History
| Date | Status | Loan Amount | Loan Type |
|---|---|---|---|
| Open | $412,392 | FHA | |
| Previous Owner | $110,000 | Purchase Money Mortgage |
Property History
| Date | Event | Price | Change | Sq Ft Price |
|---|---|---|---|---|
| 12/23/2024 12/23/24 | Sold | $420,000 | -1.2% | $126 / Sq Ft |
| 11/17/2024 11/17/24 | Pending | -- | -- | -- |
| 09/27/2024 09/27/24 | For Sale | $425,000 | -- | $128 / Sq Ft |
Tax History Compared to Growth
Tax History
| Year | Tax Paid | Tax Assessment Tax Assessment Total Assessment is a certain percentage of the fair market value that is determined by local assessors to be the total taxable value of land and additions on the property. | Land | Improvement |
|---|---|---|---|---|
| 2024 | $6,894 | $386,298 | $63,000 | $323,298 |
| 2023 | $6,894 | $341,045 | $61,000 | $280,045 |
| 2022 | $7,016 | $326,831 | $55,000 | $271,831 |
| 2021 | $6,456 | $296,292 | $50,000 | $246,292 |
| 2020 | $6,462 | $293,628 | $48,000 | $245,628 |
| 2019 | $6,075 | $276,188 | $46,000 | $230,188 |
| 2018 | $5,806 | $260,116 | $41,000 | $219,116 |
| 2017 | $5,759 | $258,105 | $41,000 | $217,105 |
| 2016 | $5,500 | $246,876 | $35,000 | $211,876 |
| 2015 | $5,414 | $243,649 | $35,000 | $208,649 |
| 2014 | $5,363 | $239,806 | $35,000 | $204,806 |
| 2012 | -- | $239,979 | $35,000 | $204,979 |
Agents Affiliated with this Home
-
Renae Cohn
R
Seller's Agent in 2024
Renae Cohn
eXp Realty LLC
(402) 660-6077
1 in this area
15 Total Sales
-
Rachel Langford

Buyer's Agent in 2024
Rachel Langford
Coldwell Banker NHS RE
(402) 917-6308
1 in this area
125 Total Sales
Map
Source: Great Plains Regional MLS
MLS Number: 22425046
APN: 011562476
- Lot S 101st St
- 8506 S 102nd St
- 10055 Centennial Rd
- 8618 S 101st St
- 10003 S 100th Cir
- 8127 S 105th St
- 1011 Norton Dr
- 8546 S 106th St
- 1206 Norton Dr
- 8215 S 107th St
- 653 Reeves Cir
- 9825 Melissa St
- 8013 S 94th St
- 805 W Centennial Rd
- 10149 Edward St
- 7335 S 101 Ave
- 9724 S 103rd St
- 9425 Valley View Dr
- 510 W Centennial Rd
- 10204 S 103rd St
