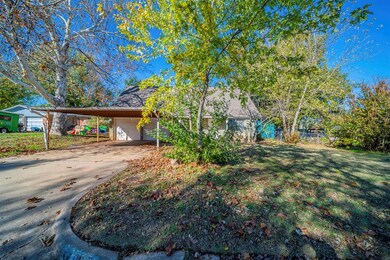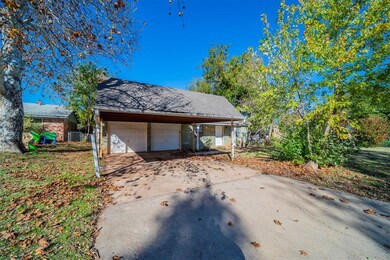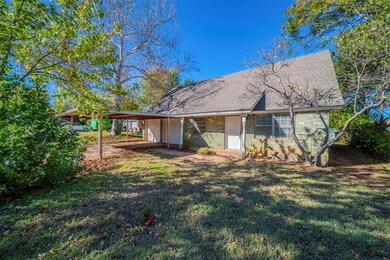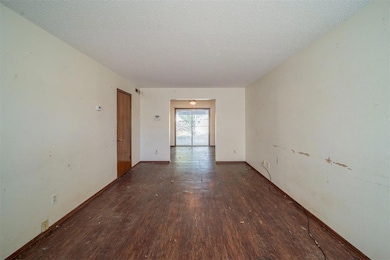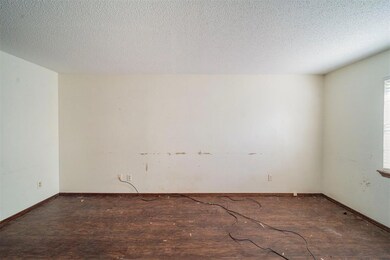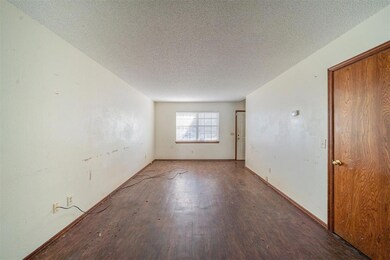
8533 SW 76th St Oklahoma City, OK 73169
Wheatland NeighborhoodHighlights
- Traditional Architecture
- Covered patio or porch
- Central Heating and Cooling System
- Prairie View Elementary School Rated A-
- 2 Car Attached Garage
About This Home
As of February 2025This 2-story home is bursting with potential, offering 4 bedrooms and 2 bathrooms—perfect for anyone looking for a project to make their own. While it needs some TLC, this home provides ample space to create your dream home.The main floor features a spacious layout with a comfortable living room, dining room, kitchen, a bedroom and bathroom that can easily be updated to suit your needs. Upstairs, you'll find three bedrooms, and a bathroom offering plenty of room for everyone. With some updates, this home could easily become your personal sanctuary.Outside, the large backyard offers endless possibilities—whether you envision a beautiful garden, outdoor entertaining space, or room for pets to play. Additionally, the 2-car garage and carport provide ample parking and storage options, while the back porch is the perfect spot for relaxing outdoors.
Home Details
Home Type
- Single Family
Est. Annual Taxes
- $2,231
Year Built
- Built in 1971
Parking
- 2 Car Attached Garage
Home Design
- Traditional Architecture
- Brick Exterior Construction
- Slab Foundation
Interior Spaces
- 1,674 Sq Ft Home
- 2-Story Property
Bedrooms and Bathrooms
- 4 Bedrooms
- 2 Full Bathrooms
Schools
- Prairie View Elementary School
- Mustang Middle School
- Mustang High School
Additional Features
- Covered patio or porch
- 7,562 Sq Ft Lot
- Central Heating and Cooling System
Listing and Financial Details
- Legal Lot and Block 26 / 9
Ownership History
Purchase Details
Home Financials for this Owner
Home Financials are based on the most recent Mortgage that was taken out on this home.Purchase Details
Home Financials for this Owner
Home Financials are based on the most recent Mortgage that was taken out on this home.Purchase Details
Purchase Details
Purchase Details
Home Financials for this Owner
Home Financials are based on the most recent Mortgage that was taken out on this home.Purchase Details
Similar Homes in Oklahoma City, OK
Home Values in the Area
Average Home Value in this Area
Purchase History
| Date | Type | Sale Price | Title Company |
|---|---|---|---|
| Warranty Deed | $135,000 | Apex Title | |
| Warranty Deed | $152,500 | Apex Title | |
| Special Warranty Deed | -- | Old Republic Title Co Of Okl | |
| Sheriffs Deed | $118,508 | None Available | |
| Joint Tenancy Deed | $110,000 | American Guaranty Title Co | |
| Warranty Deed | $113,500 | American Guaranty Title Co |
Mortgage History
| Date | Status | Loan Amount | Loan Type |
|---|---|---|---|
| Open | $159,385 | Construction | |
| Previous Owner | $107,908 | FHA | |
| Previous Owner | $5,500 | Stand Alone Second | |
| Previous Owner | $10,000 | Credit Line Revolving |
Property History
| Date | Event | Price | Change | Sq Ft Price |
|---|---|---|---|---|
| 06/13/2025 06/13/25 | For Sale | $239,990 | +77.8% | $143 / Sq Ft |
| 02/18/2025 02/18/25 | Sold | $135,000 | -18.2% | $81 / Sq Ft |
| 01/29/2025 01/29/25 | Pending | -- | -- | -- |
| 01/22/2025 01/22/25 | Price Changed | $165,000 | -5.7% | $99 / Sq Ft |
| 01/13/2025 01/13/25 | Price Changed | $175,000 | -4.1% | $105 / Sq Ft |
| 01/02/2025 01/02/25 | Price Changed | $182,500 | -8.5% | $109 / Sq Ft |
| 11/22/2024 11/22/24 | For Sale | $199,500 | -- | $119 / Sq Ft |
Tax History Compared to Growth
Tax History
| Year | Tax Paid | Tax Assessment Tax Assessment Total Assessment is a certain percentage of the fair market value that is determined by local assessors to be the total taxable value of land and additions on the property. | Land | Improvement |
|---|---|---|---|---|
| 2024 | $2,231 | $19,252 | $2,578 | $16,674 |
| 2023 | $2,231 | $18,336 | $2,697 | $15,639 |
| 2022 | $2,156 | $17,463 | $2,833 | $14,630 |
| 2021 | $2,044 | $16,632 | $2,250 | $14,382 |
| 2020 | $1,970 | $15,840 | $2,396 | $13,444 |
| 2019 | $1,884 | $15,130 | $2,212 | $12,918 |
| 2018 | $1,827 | $14,410 | $0 | $0 |
| 2017 | $1,768 | $14,147 | $2,148 | $11,999 |
| 2016 | $1,686 | $13,474 | $2,155 | $11,319 |
| 2015 | $1,580 | $12,557 | $2,155 | $10,402 |
| 2014 | $1,567 | $12,458 | $2,155 | $10,303 |
Agents Affiliated with this Home
-
Emily Morton
E
Seller's Agent in 2025
Emily Morton
Keller Williams Realty Elite
(580) 678-0235
32 Total Sales
-
Michelle Woodland
M
Seller's Agent in 2025
Michelle Woodland
Mainstay Brokerage, LLC
(800) 583-2914
1 in this area
180 Total Sales
-
Ethan Wilson
E
Buyer's Agent in 2025
Ethan Wilson
Tall Grass
(405) 833-5801
1 in this area
46 Total Sales
Map
Source: MLSOK
MLS Number: 1144196
APN: 143451990
- 8633 Ambassador Rd
- 8109 Westwood Ln
- 7504 Redbud Villas Ct Unit A&B
- 8417 SW 89th St
- 6425 Bent Wood Dr
- 0 0 Unknown Sw 74th St Unit 1099401
- 6923 Morava Ave
- 7812 Ellis St
- 9109 SW 90th St
- 9117 SW 90th St
- 611 N Canadian Terrace
- 9116 SW 92nd St
- 1216 N Wisteria Terrace
- 9101 Prairie Farms Dr
- 1404 N Wisteria Terrace
- 8708 SW 59th Terrace
- 2261 N Payton Ct
- 1913 E Ensey Terrace
- 1738 E Frontier Terrace
- 0 SW 74th St Unit 1176592

