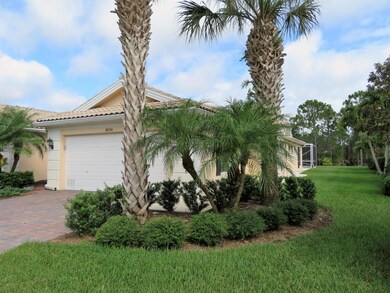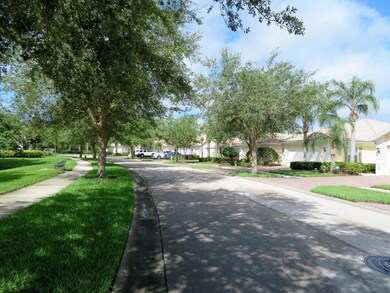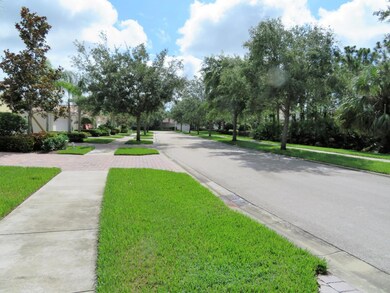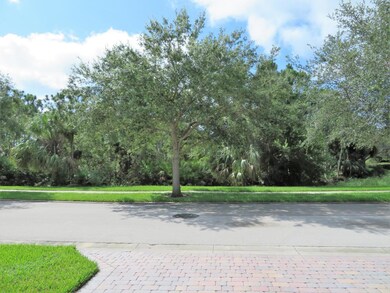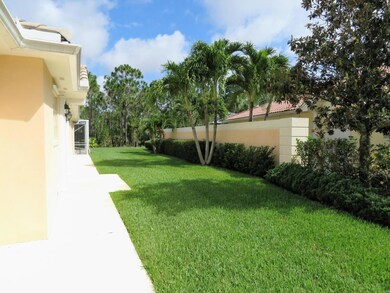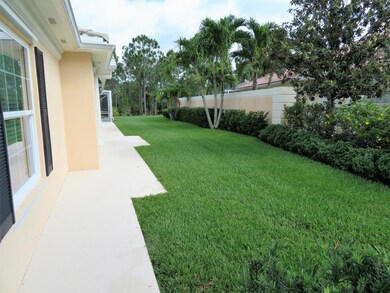
8534 SE Retreat Dr Hobe Sound, FL 33455
Lost Lake NeighborhoodHighlights
- Concrete Pool
- Clubhouse
- Wood Flooring
- South Fork High School Rated A-
- Deck
- Garden View
About This Home
As of August 2022MAGNIFICENT VILLA L0CATED ON A LARGE OVERSIZED LOT INCLUDES IMPACT GLASS WINDOWS AND DOORS FOR SECURITY AND ADDED HURRICANE PROTECTION! Like new condition with newer appliances, A/C, includes full house water treatment system, central vacuum system, updated LED lighting, tile and Hickory real wood floors, built-ins, generator hookup, Corian counters, marble backsplash and much, much more. This 2/2/2 includes a fabulous covered lanai for outside lounging, dining and entertaining. Private heated 20'X12' pool, full screen enclosure and pool heater. A must see!
Last Agent to Sell the Property
Illustrated Properties LLC License #702127 Listed on: 06/09/2017

Home Details
Home Type
- Single Family
Est. Annual Taxes
- $2,915
Year Built
- Built in 2004
Lot Details
- 7,187 Sq Ft Lot
- Interior Lot
- Sprinkler System
HOA Fees
- $250 Monthly HOA Fees
Parking
- 2 Car Attached Garage
- Garage Door Opener
- Driveway
Home Design
- Villa
- Spanish Tile Roof
- Tile Roof
- Concrete Roof
Interior Spaces
- 1,526 Sq Ft Home
- 1-Story Property
- Central Vacuum
- Furnished or left unfurnished upon request
- High Ceiling
- Ceiling Fan
- Entrance Foyer
- Great Room
- Combination Dining and Living Room
- Den
- Garden Views
- Pull Down Stairs to Attic
Kitchen
- Breakfast Area or Nook
- Eat-In Kitchen
- Electric Range
- <<microwave>>
- Ice Maker
- Dishwasher
- Disposal
Flooring
- Wood
- Tile
Bedrooms and Bathrooms
- 2 Bedrooms
- Split Bedroom Floorplan
- Walk-In Closet
- 2 Full Bathrooms
- Dual Sinks
- Separate Shower in Primary Bathroom
Laundry
- Laundry Room
- Dryer
- Washer
- Laundry Tub
Home Security
- Home Security System
- Impact Glass
- Fire and Smoke Detector
Pool
- Concrete Pool
- Screen Enclosure
- Pool Equipment or Cover
Outdoor Features
- Deck
- Patio
Utilities
- Central Heating and Cooling System
- Underground Utilities
- Electric Water Heater
- Water Softener is Owned
- Cable TV Available
Listing and Financial Details
- Assessor Parcel Number 113941001000050800
Community Details
Overview
- Association fees include management, common areas, cable TV, insurance, ground maintenance, recreation facilities, reserve fund, security
- Built by DiVosta Homes
- Retreat Subdivision, Capri Iii Floorplan
Recreation
- Tennis Courts
- Community Pool
- Trails
Additional Features
- Clubhouse
- Resident Manager or Management On Site
Ownership History
Purchase Details
Home Financials for this Owner
Home Financials are based on the most recent Mortgage that was taken out on this home.Purchase Details
Home Financials for this Owner
Home Financials are based on the most recent Mortgage that was taken out on this home.Purchase Details
Home Financials for this Owner
Home Financials are based on the most recent Mortgage that was taken out on this home.Purchase Details
Home Financials for this Owner
Home Financials are based on the most recent Mortgage that was taken out on this home.Purchase Details
Home Financials for this Owner
Home Financials are based on the most recent Mortgage that was taken out on this home.Purchase Details
Home Financials for this Owner
Home Financials are based on the most recent Mortgage that was taken out on this home.Similar Homes in the area
Home Values in the Area
Average Home Value in this Area
Purchase History
| Date | Type | Sale Price | Title Company |
|---|---|---|---|
| Warranty Deed | $500,000 | Coastal Title | |
| Warranty Deed | $307,500 | Attorney | |
| Warranty Deed | $295,900 | None Available | |
| Warranty Deed | $255,000 | Attorney | |
| Warranty Deed | $232,000 | Attorney | |
| Special Warranty Deed | $269,600 | American Title Of The Palm B |
Mortgage History
| Date | Status | Loan Amount | Loan Type |
|---|---|---|---|
| Open | $270,000 | New Conventional | |
| Previous Owner | $281,105 | New Conventional | |
| Previous Owner | $200,000 | Future Advance Clause Open End Mortgage | |
| Previous Owner | $100,000 | Credit Line Revolving | |
| Previous Owner | $185,600 | New Conventional | |
| Previous Owner | $140,000 | Purchase Money Mortgage |
Property History
| Date | Event | Price | Change | Sq Ft Price |
|---|---|---|---|---|
| 08/22/2022 08/22/22 | Sold | $500,000 | -2.0% | $328 / Sq Ft |
| 07/26/2022 07/26/22 | Pending | -- | -- | -- |
| 07/17/2022 07/17/22 | Price Changed | $510,000 | +2.0% | $334 / Sq Ft |
| 06/10/2022 06/10/22 | For Sale | $500,000 | +62.6% | $328 / Sq Ft |
| 06/30/2017 06/30/17 | Sold | $307,500 | -2.4% | $202 / Sq Ft |
| 06/09/2017 06/09/17 | For Sale | $315,000 | +6.5% | $206 / Sq Ft |
| 08/12/2016 08/12/16 | Sold | $295,900 | 0.0% | $194 / Sq Ft |
| 07/13/2016 07/13/16 | Pending | -- | -- | -- |
| 07/05/2016 07/05/16 | For Sale | $295,900 | +16.0% | $194 / Sq Ft |
| 10/22/2014 10/22/14 | Sold | $255,000 | -3.8% | $167 / Sq Ft |
| 09/22/2014 09/22/14 | Pending | -- | -- | -- |
| 09/09/2014 09/09/14 | For Sale | $265,000 | -- | $174 / Sq Ft |
Tax History Compared to Growth
Tax History
| Year | Tax Paid | Tax Assessment Tax Assessment Total Assessment is a certain percentage of the fair market value that is determined by local assessors to be the total taxable value of land and additions on the property. | Land | Improvement |
|---|---|---|---|---|
| 2025 | $6,445 | $412,850 | $160,000 | $252,850 |
| 2024 | $6,322 | $406,829 | -- | -- |
| 2023 | $6,322 | $394,980 | $394,980 | $234,980 |
| 2022 | $3,254 | $212,205 | $0 | $0 |
| 2021 | $3,248 | $206,025 | $0 | $0 |
| 2020 | $3,149 | $203,181 | $0 | $0 |
| 2019 | $3,096 | $198,613 | $0 | $0 |
| 2018 | $3,018 | $194,909 | $0 | $0 |
| 2017 | $3,482 | $247,330 | $130,000 | $117,330 |
| 2016 | $2,916 | $193,501 | $0 | $0 |
| 2015 | $2,588 | $214,540 | $86,500 | $128,040 |
| 2014 | $2,588 | $179,696 | $0 | $0 |
Agents Affiliated with this Home
-
Debra Parker

Seller's Agent in 2022
Debra Parker
Realty One Group Engage
(772) 260-3090
2 in this area
137 Total Sales
-
Ann Gott

Seller's Agent in 2017
Ann Gott
Illustrated Properties LLC
(561) 309-9397
1 Total Sale
-
Marissa Corbo

Seller's Agent in 2014
Marissa Corbo
Treasure Coast Management Spec
(772) 528-6914
29 Total Sales
-
S
Buyer's Agent in 2014
Shelley McGlynn
ONE Sotheby's International Re
Map
Source: BeachesMLS
MLS Number: R10341454
APN: 11-39-41-001-000-05080-0
- 8486 SE Retreat Dr
- 8460 SE Palm Hammock Ln
- 8657 SE Nicolete Ln
- 8467 SE Retreat Dr
- 8365 SE Double Tree Dr
- 8172 SE Palm Hammock Ln
- 8376 SE Paurotis Ln
- 8281 SE Paurotis Ln
- 8774 SE Retreat Dr
- 9081 SE La Creek Ct
- 8120 SE Paurotis Ln
- 9193 SE Retreat Dr
- 8080 SE Paurotis Ln
- 8903 SE Hawks Nest Ct
- 8017 SE Double Tree Dr
- 3484 SE Cormorant Place
- 8136 SE Peppercorn Ct
- 7977 SE Paurotis Ln
- 3352 SE Cascadia Way
- 8157 SE Double Tree Dr

