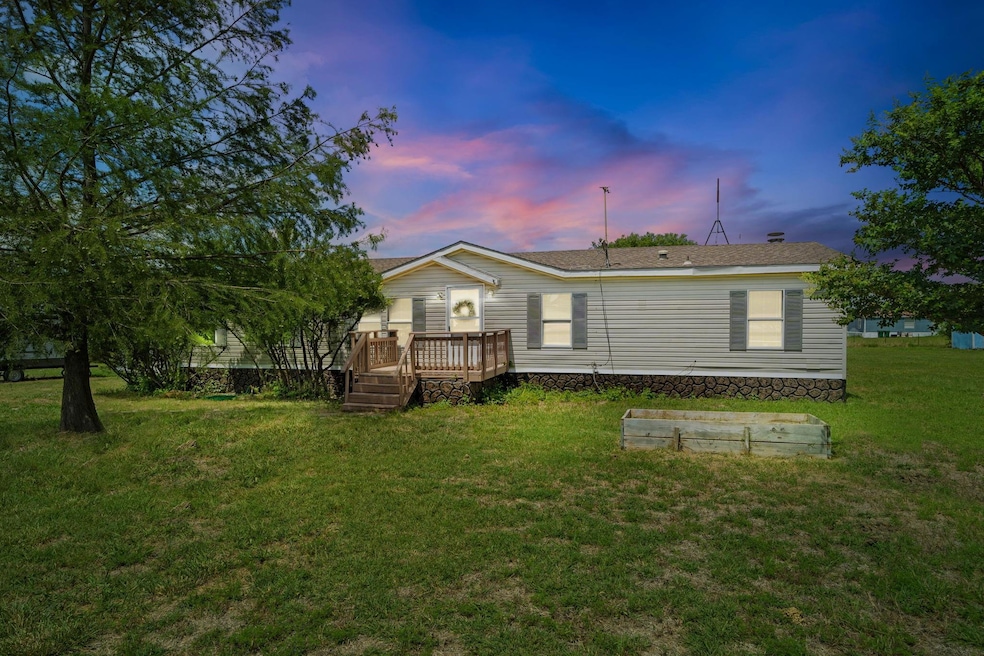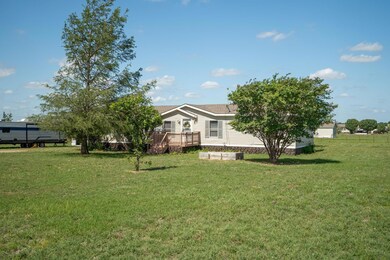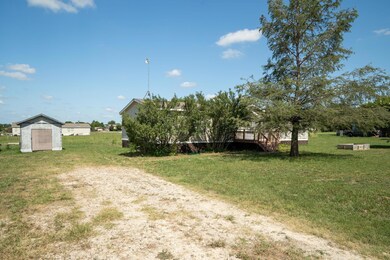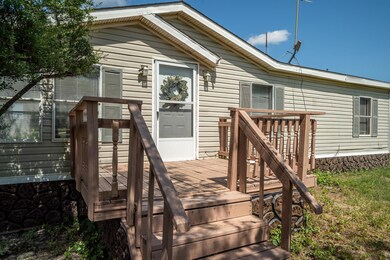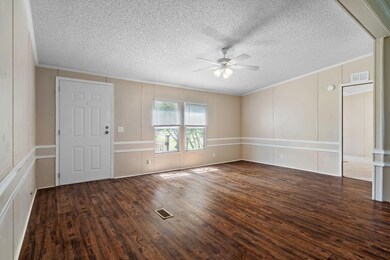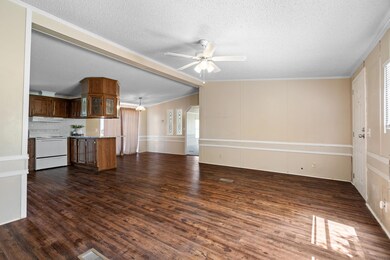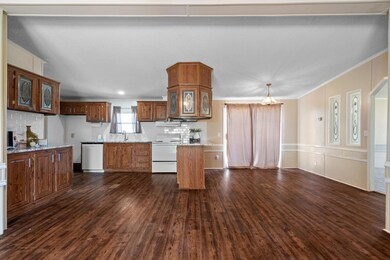
8536 Longhorn Dr Justin, TX 76247
Highlights
- Open Floorplan
- Granite Countertops
- Interior Lot
- Deck
- Eat-In Kitchen
- Walk-In Closet
About This Home
As of August 2024Welcome to this charming three-bedroom, two-bath mobile home nestled on a spacious one-acre lot in Justin. Boasting a host of upgrades, the home greets you with a freshly repaired and painted front deck, inviting you into its open, versatile layout. The kitchen highlights new granite countertops, sink, and faucet, as well as a sleek subway tile backsplash. The primary bedroom offers privacy with a split layout, featuring a walk-in closet and an ensuite bathroom complete with granite countertops and a generously sized shower with updated tile. New carpet and padding grace the main living room and secondary bedrooms, while the shared bath also features granite countertops and a new sink and faucet. Outside, enjoy another deck off the dining room and two sheds for storage. Located in the sought-after Ponder ISD, this property combines comfort and ample space for various lifestyles.
Last Agent to Sell the Property
MAGNOLIA REALTY Brokerage Phone: 940-294-6916 License #0531716 Listed on: 06/28/2024
Property Details
Home Type
- Mobile/Manufactured
Year Built
- Built in 1997
Lot Details
- 1 Acre Lot
- Interior Lot
- Few Trees
- Large Grassy Backyard
Home Design
- Pillar, Post or Pier Foundation
- Shingle Roof
- Composition Roof
- Siding
Interior Spaces
- 1,848 Sq Ft Home
- 1-Story Property
- Open Floorplan
- Ceiling Fan
- Wood Burning Fireplace
- Raised Hearth
- Fireplace With Glass Doors
- Stone Fireplace
- Window Treatments
- Family Room with Fireplace
- Fire and Smoke Detector
Kitchen
- Eat-In Kitchen
- Electric Range
- Dishwasher
- Granite Countertops
Flooring
- Carpet
- Tile
- Vinyl Plank
Bedrooms and Bathrooms
- 3 Bedrooms
- Walk-In Closet
- 2 Full Bathrooms
Laundry
- Laundry in Utility Room
- Full Size Washer or Dryer
- Washer and Electric Dryer Hookup
Parking
- Driveway
- Unpaved Parking
Schools
- Ponder Elementary And Middle School
- Ponder High School
Utilities
- Central Heating and Cooling System
- Electric Water Heater
- Aerobic Septic System
Additional Features
- Deck
- Double Wide with Land
Community Details
- Longhorn Meadows Subdivision
Listing and Financial Details
- Legal Lot and Block 4 / 2
- Assessor Parcel Number R195865
- $3,179 per year unexempt tax
Similar Homes in Justin, TX
Home Values in the Area
Average Home Value in this Area
Property History
| Date | Event | Price | Change | Sq Ft Price |
|---|---|---|---|---|
| 08/16/2024 08/16/24 | Sold | -- | -- | -- |
| 07/03/2024 07/03/24 | Pending | -- | -- | -- |
| 06/28/2024 06/28/24 | For Sale | $255,900 | +71.7% | $138 / Sq Ft |
| 12/05/2019 12/05/19 | Sold | -- | -- | -- |
| 11/23/2019 11/23/19 | Pending | -- | -- | -- |
| 07/03/2019 07/03/19 | For Sale | $149,000 | -- | $94 / Sq Ft |
Tax History Compared to Growth
Agents Affiliated with this Home
-
Heather VanCuren

Seller's Agent in 2024
Heather VanCuren
MAGNOLIA REALTY
(972) 672-0540
1 in this area
53 Total Sales
-
Jose Espinosa

Buyer's Agent in 2024
Jose Espinosa
Competitive Edge Realty LLC
(214) 492-3643
2 in this area
95 Total Sales
-
Cathy Green

Seller's Agent in 2019
Cathy Green
Major League Realty, Inc.
(817) 458-6014
10 in this area
164 Total Sales
-
Cathy Henderson
C
Buyer's Agent in 2019
Cathy Henderson
KELLER WILLIAMS REALTY
(940) 440-2224
20 Total Sales
Map
Source: North Texas Real Estate Information Systems (NTREIS)
MLS Number: 20624515
- 5620 Wilton Terrace
- TBD Eakin Cemetery Rd
- 4871 Prairie Sky Ln
- 9213 Chisum Rd
- 9312 Bluestem Ln
- 8425 Longhorn Dr
- TBD Fm 156 S
- 10955 Swafford Rd
- 2400 block Strader Rd
- 1436 Dillard Creek Dr
- 1441 Tierra Blanca Dr
- 1420 Tierra Blanca Dr
- 5050 Helton Rd
- 4413 Wakefield Rd
- 5900 Florance Rd
- TBD Cartwright Trail
- 5583 Florence Rd
- Lot 28 Jim Baker Rd
- Lot 25 Jim Baker Rd
- 6601 Florance Rd
