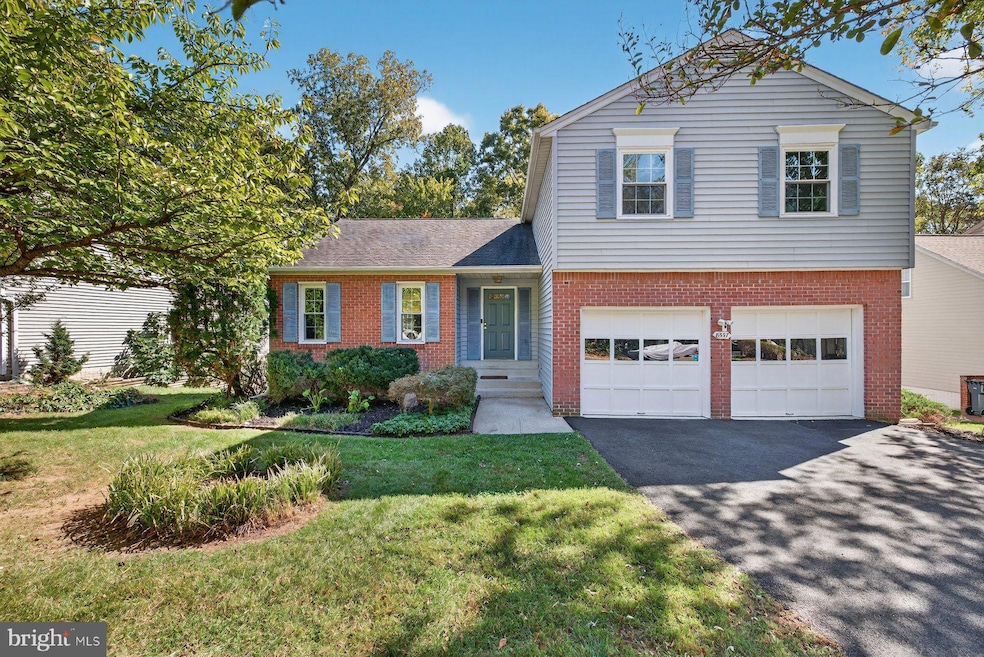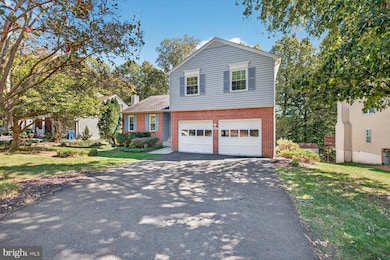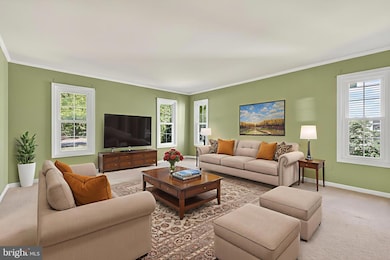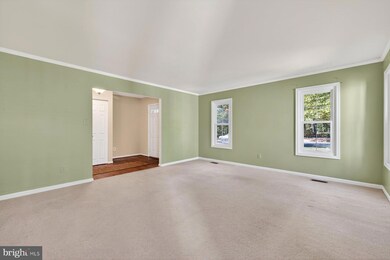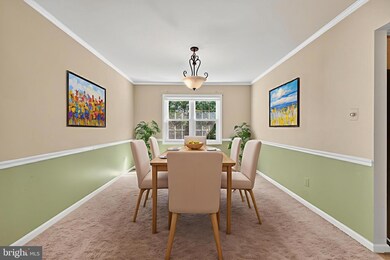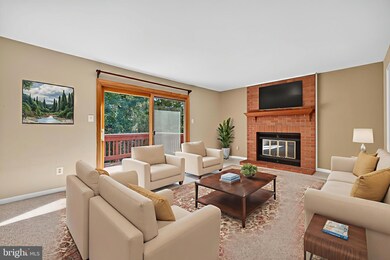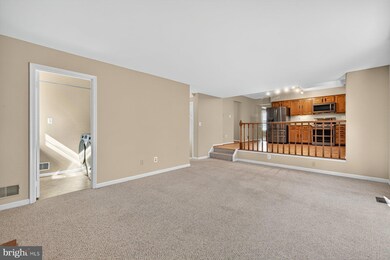8537 Hooes Rd Springfield, VA 22153
Highlights
- 1 Fireplace
- Jogging Path
- Double Oven
- Hunt Valley Elementary School Rated A
- Electric Vehicle Charging Station
- 2 Car Direct Access Garage
About This Home
Don’t miss this leasing opportunity in the heart of Springfield!! Spacious 5-bedroom, 2 full and 2 half bath home with oversized 2-car garage located in the desirable West Springfield High School pyramid. Features include a bright living room, formal dining area, updated kitchen with stainless steel appliances and double oven, and a large family room with wood-burning fireplace. Upstairs offers four generous bedrooms including a primary suite with walk-in closet and private bath. Finished walk-out basement includes a recreation area, fifth bedroom, and half bath perfect for guests or a home office. Enjoy the deck overlooking a private wooded backyard. Recent updates: HVAC (2019), water heater (2022), EV charger (2019). Conveniently located near major routes, metro, shops, dining, and parks. Zoned for Hunt Valley, Irving, and West Springfield schools. Ready to move in!
Conveniently located near Fairfax County Parkway, I-395, I-495, and I-95. Close to Metro bus stops, Franconia-Springfield Metro Station, commuter lots, and Springfield/Burke VRE stations. Enjoy nearby amenities including George Mason University, Ft. Belvoir, local parks, recreation centers, golf courses, and a variety of shops and restaurants. Just minutes to DC, the Pentagon, Reagan National Airport, Alexandria, Arlington, and Tysons Corner. Walkable community with bike trails, walking paths, and nearby shopping centers like Huntsman Square, Rolling Valley Mall, and Burke Town Plaza. Make your appointment today!
Home Details
Home Type
- Single Family
Est. Annual Taxes
- $8,892
Year Built
- Built in 1984
Lot Details
- 9,560 Sq Ft Lot
- Property is zoned 131
HOA Fees
- $21 Monthly HOA Fees
Parking
- 2 Car Direct Access Garage
- Garage Door Opener
- Driveway
Home Design
- Split Level Home
- Concrete Perimeter Foundation
Interior Spaces
- Property has 3 Levels
- 1 Fireplace
- Finished Basement
Kitchen
- Double Oven
- Stove
- Built-In Microwave
- Freezer
- Dishwasher
- Disposal
Bedrooms and Bathrooms
Laundry
- Dryer
- Washer
Schools
- Hunt Valley Elementary School
- Irving Middle School
- West Springfield High School
Utilities
- Central Heating and Cooling System
- Heat Pump System
- Hot Water Heating System
- Programmable Thermostat
- Electric Water Heater
Listing and Financial Details
- Residential Lease
- Security Deposit $4,000
- No Smoking Allowed
- 12-Month Min and 36-Month Max Lease Term
- Available 11/13/25
- Assessor Parcel Number 0893 21 0009A
Community Details
Overview
- Association fees include common area maintenance, snow removal
- Innisfree HOA
- Innisfree Subdivision
- Property Manager
- Electric Vehicle Charging Station
Amenities
- Common Area
Recreation
- Jogging Path
Pet Policy
- Limit on the number of pets
- Pet Size Limit
- Pet Deposit $500
- $50 Monthly Pet Rent
Map
Source: Bright MLS
MLS Number: VAFX2278322
APN: 0893-21-0009A
- 7222 Willow Oak Place
- 8619 Lauren Dr
- 8420 Sweet Pine Ct
- 7676 Green Garland Dr
- 7406 Arundel Place
- 8852 Eagle Rock Ln
- 8840 Eagle Rock Ln
- 7105 Galgate Dr
- 8710 Whitson Ct
- 7019 Hadlow Dr
- 7757 Tara Heights Place
- 8695 Young Ct
- 7310 Glendower Ct
- 7808 Tower Woods Dr
- 8580 Tyrolean Way
- 0 Edge Creek Ln
- 7354 Hidden Knolls Ct
- 8518 Fairburn Dr
- 8812 Skyron Place
- 8110 Squirrel Run Rd
- 7700 Newington Forest Ave
- 7710 Green Garland Dr
- 8914 Grandstaff Ct
- 7267 Olde Lantern Way
- 7012 Hadlow Dr
- 7808 Tower Woods Dr
- 7810 Newington Woods Dr
- 7385 Hidden Knolls Ct
- 7386 Hidden Knolls Ct
- 6918 Ashbury Dr
- 8587 Tyrolean Way
- 8904 Grass Valley Ct
- 7107 Sontag Way
- 8626 Kerry Ln
- 9032 Gavelwood Ct
- 6715 Grey Fox Dr
- 7014 Maple Tree Ln
- 8123 Steeple Chase Ct
- 7777 Turlock Rd
- 6919 Rolling Rd
