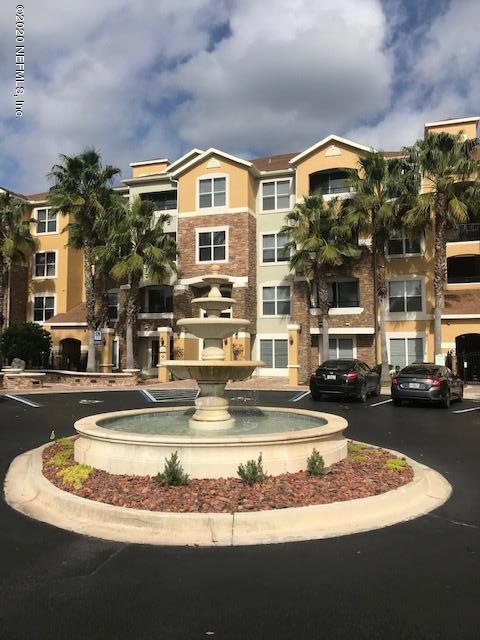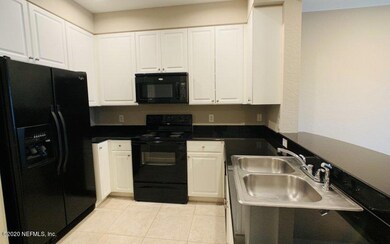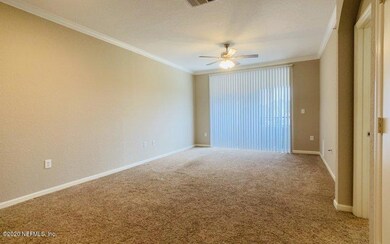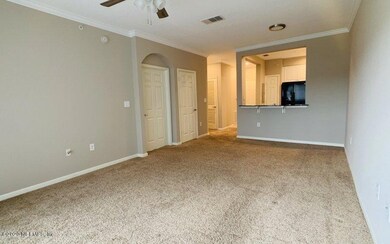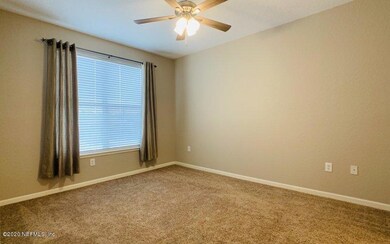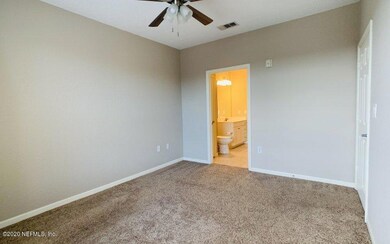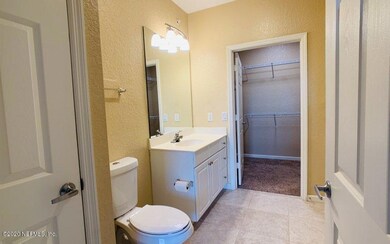
8539 Gate Pkwy W Unit 9413 Jacksonville, FL 32216
Brackridge-Secret Cove NeighborhoodHighlights
- Fitness Center
- Clubhouse
- Walk-In Closet
- A-Frame Home
- 1 Car Detached Garage
- Breakfast Bar
About This Home
As of April 2023Beautiful top floor condo located within a gated community with the tallest ceilings in the building complimented by lovely bright crown molding. You will feel like you are in the penthouse! 1 car detached garage Included located in premium spot close to elevator! Gorgeous spacious kitchen with granite counters and very open floor plan with light bright spaces. This unit has LG high efficiency washer and steam dryer in unit, newer AC (2013), upgraded lighting, newer carpets and fresh paint throughout. On property amenities include; fitness center, pool, gas bbq grills, outdoor exercise and even greater property wide enhancements/amenities already approved by the board coming soon! Great shopping, Tinseltown, Town Center, close to all major highways - you can finally have it all!
Last Agent to Sell the Property
HERVE BARBERA
BEYCOME OF FLORIDA LLC License #3220615 Listed on: 01/20/2020
Last Buyer's Agent
CHRISTINA FREEMAN
RE/MAX UNLIMITED License #3341150
Property Details
Home Type
- Condominium
Est. Annual Taxes
- $1,894
Year Built
- Built in 2007
HOA Fees
- $186 Monthly HOA Fees
Parking
- 1 Car Detached Garage
- Assigned Parking
Home Design
- 723 Sq Ft Home
- A-Frame Home
- Shingle Roof
- Stucco
Kitchen
- Breakfast Bar
- <<microwave>>
- Dishwasher
- Disposal
Flooring
- Carpet
- Tile
Bedrooms and Bathrooms
- 1 Bedroom
- Walk-In Closet
- 1 Full Bathroom
- Bathtub and Shower Combination in Primary Bathroom
Laundry
- Dryer
- Washer
Utilities
- Central Heating and Cooling System
Listing and Financial Details
- Assessor Parcel Number 1541662468
Community Details
Overview
- Villa Medici Subdivision
Amenities
- Clubhouse
Recreation
- Fitness Center
Ownership History
Purchase Details
Home Financials for this Owner
Home Financials are based on the most recent Mortgage that was taken out on this home.Purchase Details
Home Financials for this Owner
Home Financials are based on the most recent Mortgage that was taken out on this home.Purchase Details
Home Financials for this Owner
Home Financials are based on the most recent Mortgage that was taken out on this home.Purchase Details
Home Financials for this Owner
Home Financials are based on the most recent Mortgage that was taken out on this home.Similar Homes in Jacksonville, FL
Home Values in the Area
Average Home Value in this Area
Purchase History
| Date | Type | Sale Price | Title Company |
|---|---|---|---|
| Warranty Deed | $185,000 | None Listed On Document | |
| Warranty Deed | $117,000 | Title America Re Closings | |
| Warranty Deed | $35,200 | Title America Re Closings | |
| Special Warranty Deed | $88,000 | Title America |
Mortgage History
| Date | Status | Loan Amount | Loan Type |
|---|---|---|---|
| Open | $10,000 | New Conventional | |
| Open | $179,450 | New Conventional | |
| Previous Owner | $117,000 | VA | |
| Previous Owner | $70,108 | New Conventional | |
| Previous Owner | $86,406 | FHA |
Property History
| Date | Event | Price | Change | Sq Ft Price |
|---|---|---|---|---|
| 07/18/2025 07/18/25 | For Sale | $185,000 | +58.1% | $256 / Sq Ft |
| 12/17/2023 12/17/23 | Off Market | $117,000 | -- | -- |
| 12/17/2023 12/17/23 | Off Market | $1,050 | -- | -- |
| 12/17/2023 12/17/23 | Off Market | $950 | -- | -- |
| 12/17/2023 12/17/23 | Off Market | $850 | -- | -- |
| 12/17/2023 12/17/23 | Off Market | $795 | -- | -- |
| 12/17/2023 12/17/23 | Off Market | $185,000 | -- | -- |
| 04/21/2023 04/21/23 | Sold | $185,000 | -5.1% | $256 / Sq Ft |
| 03/21/2023 03/21/23 | Pending | -- | -- | -- |
| 03/16/2023 03/16/23 | For Sale | $195,000 | +66.7% | $270 / Sq Ft |
| 03/02/2020 03/02/20 | Sold | $117,000 | -2.5% | $162 / Sq Ft |
| 01/23/2020 01/23/20 | Pending | -- | -- | -- |
| 01/20/2020 01/20/20 | For Sale | $120,000 | 0.0% | $166 / Sq Ft |
| 05/02/2019 05/02/19 | Rented | $1,050 | -4.5% | -- |
| 04/22/2019 04/22/19 | Under Contract | -- | -- | -- |
| 03/11/2019 03/11/19 | For Rent | $1,100 | +15.8% | -- |
| 05/20/2016 05/20/16 | Rented | $950 | 0.0% | -- |
| 05/19/2016 05/19/16 | Under Contract | -- | -- | -- |
| 05/04/2016 05/04/16 | For Rent | $950 | +11.8% | -- |
| 05/20/2015 05/20/15 | Rented | $850 | -10.5% | -- |
| 05/19/2015 05/19/15 | Under Contract | -- | -- | -- |
| 03/05/2015 03/05/15 | For Rent | $950 | +19.5% | -- |
| 08/28/2012 08/28/12 | Rented | $795 | 0.0% | -- |
| 08/28/2012 08/28/12 | Under Contract | -- | -- | -- |
| 08/17/2012 08/17/12 | For Rent | $795 | -- | -- |
Tax History Compared to Growth
Tax History
| Year | Tax Paid | Tax Assessment Tax Assessment Total Assessment is a certain percentage of the fair market value that is determined by local assessors to be the total taxable value of land and additions on the property. | Land | Improvement |
|---|---|---|---|---|
| 2025 | $1,894 | $146,000 | -- | $146,000 |
| 2024 | $1,051 | $146,000 | -- | $146,000 |
| 2023 | $1,051 | $103,437 | $0 | $0 |
| 2022 | $931 | $100,425 | $0 | $0 |
| 2021 | $910 | $97,500 | $0 | $97,500 |
| 2020 | $1,720 | $96,500 | $0 | $96,500 |
| 2019 | $1,456 | $96,000 | $0 | $96,000 |
| 2018 | $1,290 | $79,500 | $0 | $79,500 |
| 2017 | $1,181 | $71,000 | $0 | $71,000 |
| 2016 | $1,141 | $71,000 | $0 | $0 |
| 2015 | $1,035 | $61,000 | $0 | $0 |
| 2014 | $1,009 | $63,000 | $0 | $0 |
Agents Affiliated with this Home
-
CYNTHIA JAMES
C
Seller's Agent in 2025
CYNTHIA JAMES
ALIGN RIGHT REALTY HORIZONS
(904) 535-6489
28 Total Sales
-
Bethany Ramos

Seller's Agent in 2023
Bethany Ramos
CENTURY 21 INTEGRA
(904) 345-9988
2 in this area
73 Total Sales
-
K
Buyer's Agent in 2023
Kalache Jackson
BOLD CITY REALTY GROUP INC
-
H
Seller's Agent in 2020
HERVE BARBERA
BEYCOME OF FLORIDA LLC
-
C
Buyer's Agent in 2020
CHRISTINA FREEMAN
RE/MAX
-
T
Seller's Agent in 2019
TIEA VINCENT
ROUND TABLE REALTY, PROPERTY MANAGEMENT INC
Map
Source: realMLS (Northeast Florida Multiple Listing Service)
MLS Number: 1033992
APN: 154166-2468
- 8539 Gate Pkwy W Unit 9232
- 8539 Gate Pkwy W Unit 1415
- 8539 Gate Pkwy W Unit 131
- 8539 Gate Pkwy W Unit 1435
- 8539 Gate Pkwy W Unit 424
- 8539 Gate Pkwy W Unit 1616
- 8539 Gate Pkwy W Unit 1121
- 8539 Gate Pkwy W Unit 628
- 8539 Gate Pkwy W Unit 1723
- 8539 Gate Pkwy W Unit 624
- 4026 Lionheart Dr
- 4104 Crownwood Dr
- 4266 Highwood Dr
- 8290 Gate Pkwy W Unit 1009
- 8290 Gate Pkwy W Unit 709
- 8290 Gate Pkwy W Unit 1115
- 8290 Gate Pkwy W Unit 504
- 8290 Gate Pkwy W Unit 1415
- 8290 Gate Pkwy W Unit 1004
- 8290 Gate Pkwy W Unit 132
