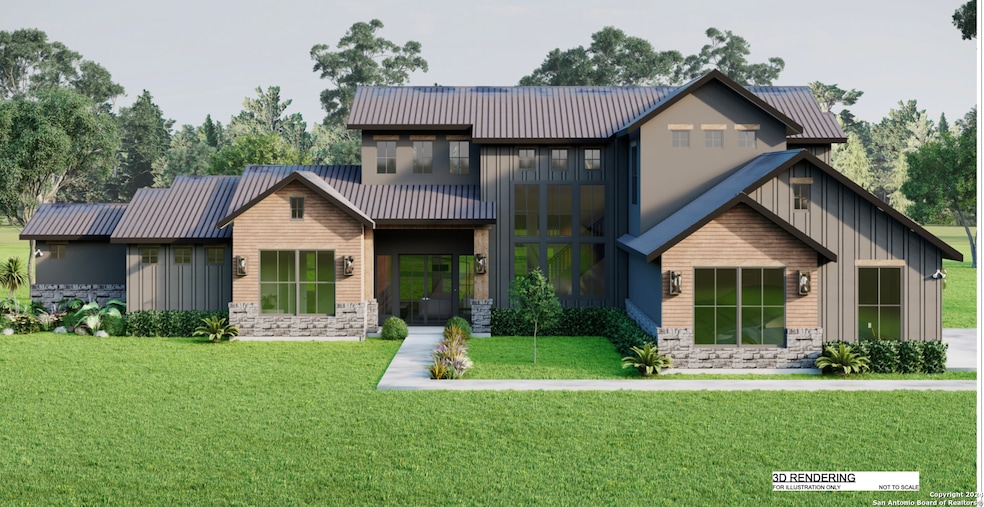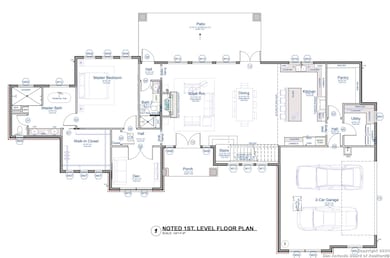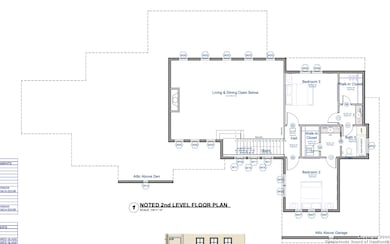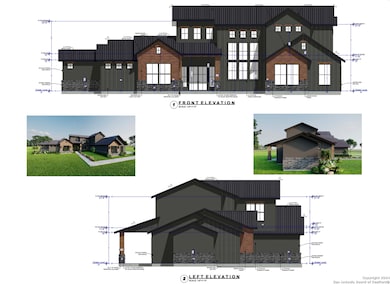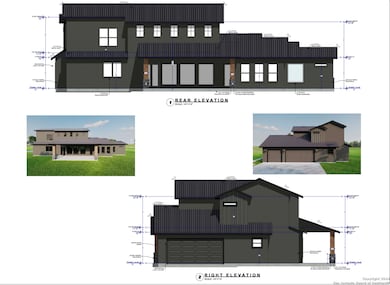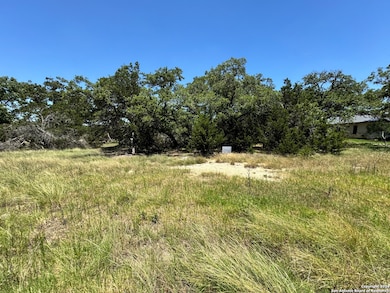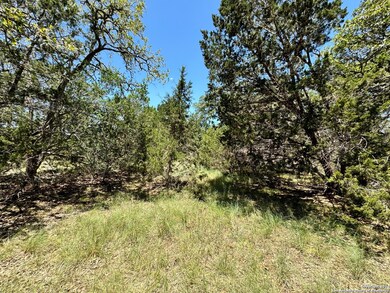
854 Maximino Ridge Bulverde, TX 78163
Far North San Antonio NeighborhoodEstimated payment $6,169/month
Highlights
- New Construction
- 1.63 Acre Lot
- Community Pool
- Rahe Bulverde Elementary School Rated A
- Clubhouse
- Tennis Courts
About This Home
Welcome to your sanctuary of style and comfort, meticulously designed to combine luxury with functionality. This stunning custom residence boasts 3 bedrooms and 3 baths, perfectly curated for both relaxation and entertainment. As you enter, you are greeted by soaring ceilings and expansive living spaces, featuring a great room with a fireplace for cozy evenings and a seamless flow into the dining and kitchen areas. The gourmet kitchen is a chef's delight, equipped with top-tier appliances, an oversized island, and ample cabinetry, perfect for culinary creativity and gatherings. The main-level suite is a true retreat, offering a spa-like bath with a pedestal tub, a walk-in shower, and a generous walk-in closet. Additional bedrooms upstairs feature walk-in closets and share access to a well-appointed bath. A second-level loft overlooks the main living area, adding an airy sophistication to the home. Step outside to enjoy the serene covered patio, ideal for alfresco dining and overlooking your private yard. The home also includes a two-car garage, ample storage spaces, and elegant finishes throughout. This expansive 1.63-acre lot, one of the largest in the community. Perfectly positioned near the entrance but away from the busier main drive, this lot combines convenience with tranquility. Just a short drive from the amenity center, you'll enjoy easy access to the community's luxurious facilities without sacrificing privacy. The lot features a bounty of mature trees, offering the unique opportunity to handpick which to preserve for natural seclusion or scenic landscaping around your home. The front of the property is notably flat, presenting an ideal building site for your dream home, while the rear gently slopes, adding character and potential for creative architectural design. This spacious lot not only provides ample room for a sizeable home and outdoor living areas but also ensures peace and privacy in the lush settings of Belle Oaks. It's a perfect canvas for those looking to build a custom home tailored to their lifestyle, surrounded by the beauty of nature yet close to community conveniences.
Listing Agent
Amanda Grothues
Engel & Volkers San Antonio Listed on: 12/11/2024
Home Details
Home Type
- Single Family
Est. Annual Taxes
- $4,152
Year Built
- Built in 2025 | New Construction
HOA Fees
- $81 Monthly HOA Fees
Parking
- 2 Car Garage
Home Design
- Slab Foundation
- Metal Roof
Interior Spaces
- 3,698 Sq Ft Home
- Property has 2 Levels
- Combination Dining and Living Room
- Ceramic Tile Flooring
- Eat-In Kitchen
- Washer Hookup
Bedrooms and Bathrooms
- 3 Bedrooms
- 3 Full Bathrooms
Schools
- Spring Br Middle School
- Smithson High School
Additional Features
- 1.63 Acre Lot
- Central Heating and Cooling System
Listing and Financial Details
- Legal Lot and Block 9 / 3
- Assessor Parcel Number 100073003100
Community Details
Overview
- $175 HOA Transfer Fee
- Belle Oaks Ranch Property Owners Association
- Built by Artisan Custom Home
- Belle Oaks Ranch Subdivision
- Mandatory home owners association
Recreation
- Tennis Courts
- Community Basketball Court
- Volleyball Courts
- Sport Court
- Community Pool
- Park
Additional Features
- Clubhouse
- Controlled Access
Map
Home Values in the Area
Average Home Value in this Area
Tax History
| Year | Tax Paid | Tax Assessment Tax Assessment Total Assessment is a certain percentage of the fair market value that is determined by local assessors to be the total taxable value of land and additions on the property. | Land | Improvement |
|---|---|---|---|---|
| 2023 | $3,785 | $240,220 | $240,220 | $0 |
| 2022 | $4,549 | $240,220 | $240,220 | -- |
| 2021 | $3,473 | $173,770 | $173,770 | $0 |
| 2020 | $2,833 | $150,070 | $150,070 | $0 |
Property History
| Date | Event | Price | Change | Sq Ft Price |
|---|---|---|---|---|
| 12/11/2024 12/11/24 | For Sale | $1,036,680 | -- | $280 / Sq Ft |
Purchase History
| Date | Type | Sale Price | Title Company |
|---|---|---|---|
| Vendors Lien | -- | Corridor Title Company |
Mortgage History
| Date | Status | Loan Amount | Loan Type |
|---|---|---|---|
| Open | $127,500 | Commercial |
Similar Homes in Bulverde, TX
Source: San Antonio Board of REALTORS®
MLS Number: 1828618
APN: 10-0073-0031-00
- 846 Maximino Ridge Rd
- 34810 Last Stage Way
- 875 Maximino Ridge Rd
- 795 Maximino Ridge Rd
- 957 Jenny Leigh Trail
- 965 Jenny Leigh Trail
- 928 Jenny Leigh Trail
- 950 Belle Oaks Blvd
- 775 Maximino Ridge Rd
- 922 Belle Oaks Blvd
- 34813 Thanksgiving Trail
- 967 Belle Oaks Blvd
- 981 Jenny Leigh Trail
- 755 Maximino Ridge
- 34739 Shelly Bridge Point
- 2935 McKinnie Park
- 746 Maximino Ridge Rd
- 34807 Toms Lookout
- 764 Ansley Forest Rd
- 772 W Ansley Forest
- 846 Maximino Ridge Rd
- 764 W Ansley Forest
- 1747 Dunvegan Park
- 3080 Highclere Park
- 748 Annabelle Ave
- 29523 Copper Gate
- 29125 Rock Canyon
- 30020 Leroy Scheel Rd
- 29339 Frontier Way
- 29339 Frontier Way
- 1410 Obst Rd
- 29003 Throssel Ln
- 27838 Recanto
- 143 Lantana Ridge
- 29343 Frontier Way
- 1839 Granite Ridge
- 27623 San Portola
- 1814 Lindal Pointe
- 28807 Shadowrock
- 1239 E Borgfeld Dr
