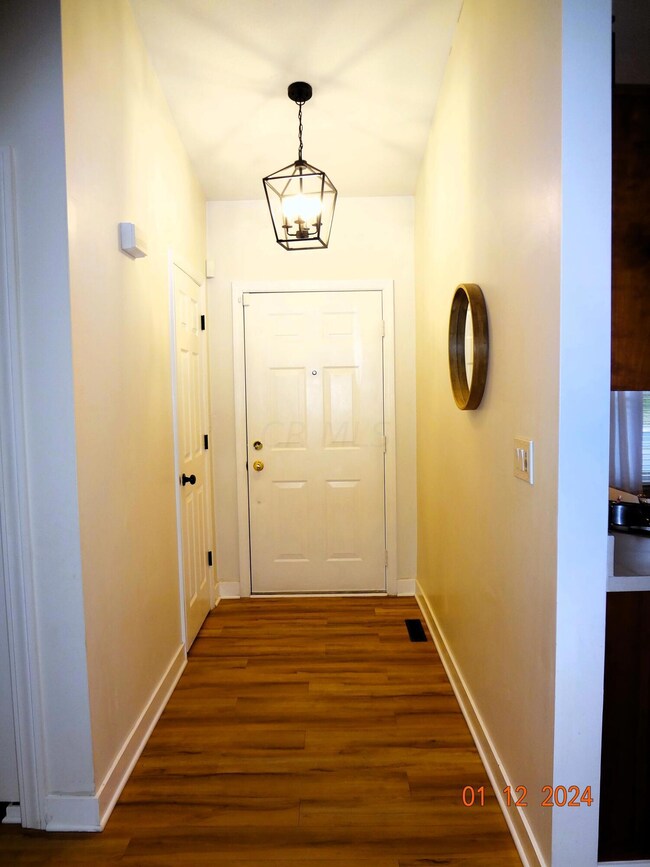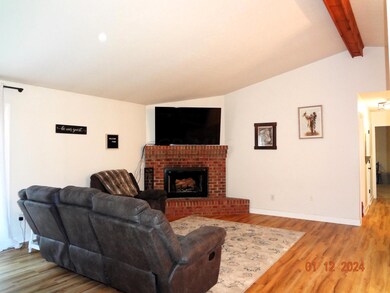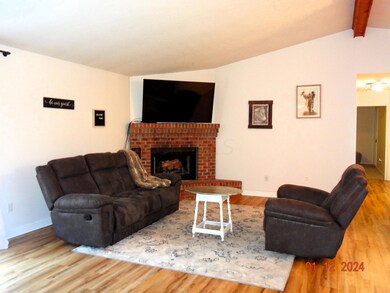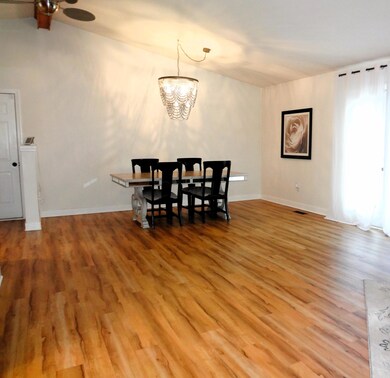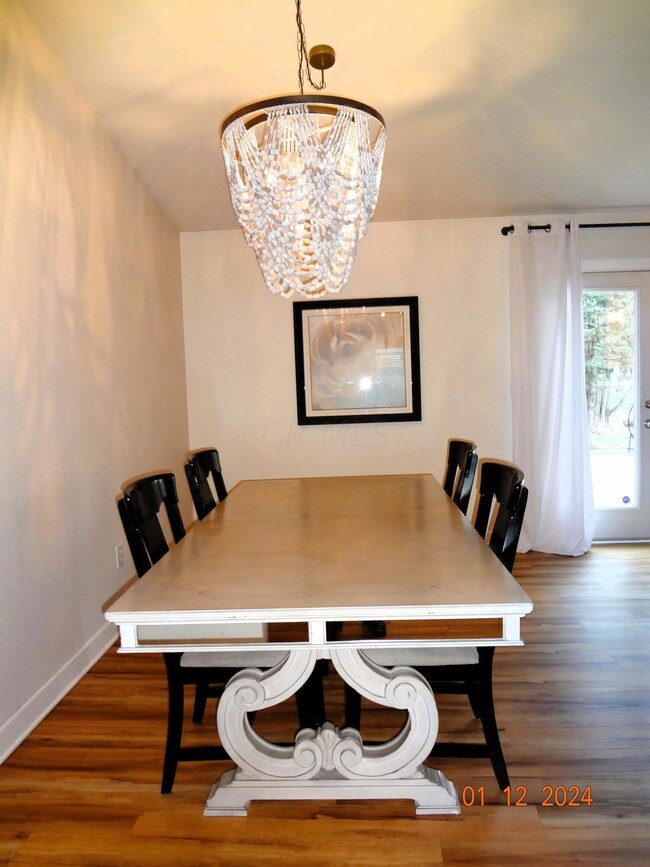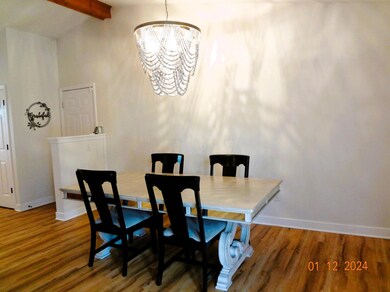
Highlights
- Ranch Style House
- 2 Car Attached Garage
- Forced Air Heating and Cooling System
- Great Room
- Patio
- Wood Burning Fireplace
About This Home
As of March 2024Beautiful all brick one story won't disappoint! Open concept great room with wood burning fireplace, dining area could accommodate the largest of tables, kitchen with custom cabinetry and hardware is stunning. Large pantry and laundry area. Primary bedroom is oversized, has access to rear yard through double doors, black out blinds, ensuite with built-ins and walk in oversized shower is sure to please! 3 BR, 2 full BA, oversized 2 car garage, driveway with turn around, large patio. Tankless water heater. Come and take a look soon!
Last Agent to Sell the Property
Century 21 HomeStar License #366143 Listed on: 01/15/2024

Home Details
Home Type
- Single Family
Est. Annual Taxes
- $3,373
Year Built
- Built in 1999
Parking
- 2 Car Attached Garage
Home Design
- Ranch Style House
- Brick Exterior Construction
- Block Foundation
Interior Spaces
- 1,606 Sq Ft Home
- Wood Burning Fireplace
- Insulated Windows
- Great Room
- Basement
- Crawl Space
- Laundry on main level
Kitchen
- Electric Range
- Dishwasher
Flooring
- Carpet
- Laminate
Bedrooms and Bathrooms
- 3 Main Level Bedrooms
- 2 Full Bathrooms
Utilities
- Forced Air Heating and Cooling System
- Heating System Uses Gas
Additional Features
- Patio
- 0.32 Acre Lot
Listing and Financial Details
- Assessor Parcel Number 010-017310-01.056
Ownership History
Purchase Details
Home Financials for this Owner
Home Financials are based on the most recent Mortgage that was taken out on this home.Purchase Details
Home Financials for this Owner
Home Financials are based on the most recent Mortgage that was taken out on this home.Purchase Details
Home Financials for this Owner
Home Financials are based on the most recent Mortgage that was taken out on this home.Purchase Details
Purchase Details
Home Financials for this Owner
Home Financials are based on the most recent Mortgage that was taken out on this home.Purchase Details
Home Financials for this Owner
Home Financials are based on the most recent Mortgage that was taken out on this home.Similar Homes in the area
Home Values in the Area
Average Home Value in this Area
Purchase History
| Date | Type | Sale Price | Title Company |
|---|---|---|---|
| Warranty Deed | $288,000 | None Listed On Document | |
| Warranty Deed | $225,000 | Crown Search Services | |
| Warranty Deed | $192,900 | None Available | |
| Interfamily Deed Transfer | -- | None Available | |
| Warranty Deed | $156,900 | Real Living Title | |
| Deed | $128,500 | -- |
Mortgage History
| Date | Status | Loan Amount | Loan Type |
|---|---|---|---|
| Open | $290,909 | New Conventional | |
| Previous Owner | $217,150 | New Conventional | |
| Previous Owner | $11,250 | Stand Alone Second | |
| Previous Owner | $197,047 | VA | |
| Previous Owner | $143,661 | FHA | |
| Previous Owner | $157,878 | FHA | |
| Previous Owner | $35,444 | Unknown | |
| Previous Owner | $25,000 | Stand Alone Second | |
| Previous Owner | $125,520 | Fannie Mae Freddie Mac | |
| Previous Owner | $102,800 | New Conventional |
Property History
| Date | Event | Price | Change | Sq Ft Price |
|---|---|---|---|---|
| 03/28/2025 03/28/25 | Off Market | $288,000 | -- | -- |
| 03/06/2024 03/06/24 | Sold | $288,000 | +1.1% | $179 / Sq Ft |
| 01/15/2024 01/15/24 | For Sale | $285,000 | +26.7% | $177 / Sq Ft |
| 08/27/2020 08/27/20 | Sold | $225,000 | +2.3% | $140 / Sq Ft |
| 07/17/2020 07/17/20 | Price Changed | $220,000 | -7.9% | $137 / Sq Ft |
| 07/15/2020 07/15/20 | Price Changed | $239,000 | -7.7% | $149 / Sq Ft |
| 07/12/2020 07/12/20 | For Sale | $259,000 | +34.3% | $161 / Sq Ft |
| 10/31/2018 10/31/18 | Sold | $192,900 | -14.2% | $120 / Sq Ft |
| 10/01/2018 10/01/18 | Pending | -- | -- | -- |
| 08/24/2018 08/24/18 | For Sale | $224,900 | -- | $140 / Sq Ft |
Tax History Compared to Growth
Tax History
| Year | Tax Paid | Tax Assessment Tax Assessment Total Assessment is a certain percentage of the fair market value that is determined by local assessors to be the total taxable value of land and additions on the property. | Land | Improvement |
|---|---|---|---|---|
| 2024 | $5,668 | $93,630 | $28,210 | $65,420 |
| 2023 | $3,903 | $93,630 | $28,210 | $65,420 |
| 2022 | $3,373 | $68,950 | $13,860 | $55,090 |
| 2021 | $3,403 | $68,950 | $13,860 | $55,090 |
| 2020 | $3,526 | $68,950 | $13,860 | $55,090 |
| 2019 | $3,123 | $56,150 | $9,910 | $46,240 |
| 2018 | $3,135 | $0 | $0 | $0 |
| 2017 | $2,774 | $0 | $0 | $0 |
| 2016 | $2,531 | $0 | $0 | $0 |
| 2015 | $2,441 | $0 | $0 | $0 |
| 2014 | $3,019 | $0 | $0 | $0 |
| 2013 | $2,327 | $0 | $0 | $0 |
Agents Affiliated with this Home
-
Alice Myers
A
Seller's Agent in 2024
Alice Myers
Century 21 HomeStar
(614) 778-3170
1 in this area
20 Total Sales
-
Megan Bell

Buyer's Agent in 2024
Megan Bell
Real of Ohio
(423) 562-0638
2 in this area
194 Total Sales
-
Thom McKee

Seller's Agent in 2020
Thom McKee
Coldwell Banker Realty
(740) 616-9693
2 in this area
116 Total Sales
-
S
Buyer's Agent in 2020
Sharon Lightle
ERA Real Solutions Realty
-
E
Seller's Agent in 2018
Emily Andrews
Faulkner Realty Group
-
Kathleen Short

Buyer's Agent in 2018
Kathleen Short
RE/MAX
(614) 738-4390
76 Total Sales
Map
Source: Columbus and Central Ohio Regional MLS
MLS Number: 224001213
APN: 010-017310-01.056
- 140 Imperial Dr SW
- 89 Princess St
- 77 Princess St
- 90 Princess St
- 86 Princess St
- 151 Circle Dr SW
- 7376 Mink St SW
- 46 3rd Ave SW
- 235 Old Bay Dr
- 70 5th Ave SW
- 904 Allegro Dr
- 880 Allegro Dr
- 872 Allegro Dr
- 858 Allegro Dr
- 58 Blueview Dr SW
- 81 3rd Ave SW
- 0 Refugee Rd SW Unit 225001889
- 0 Refugee Rd SW Unit 225001888
- 0 Refugee Rd SW Unit 223007833
- 841 Allegro Dr

