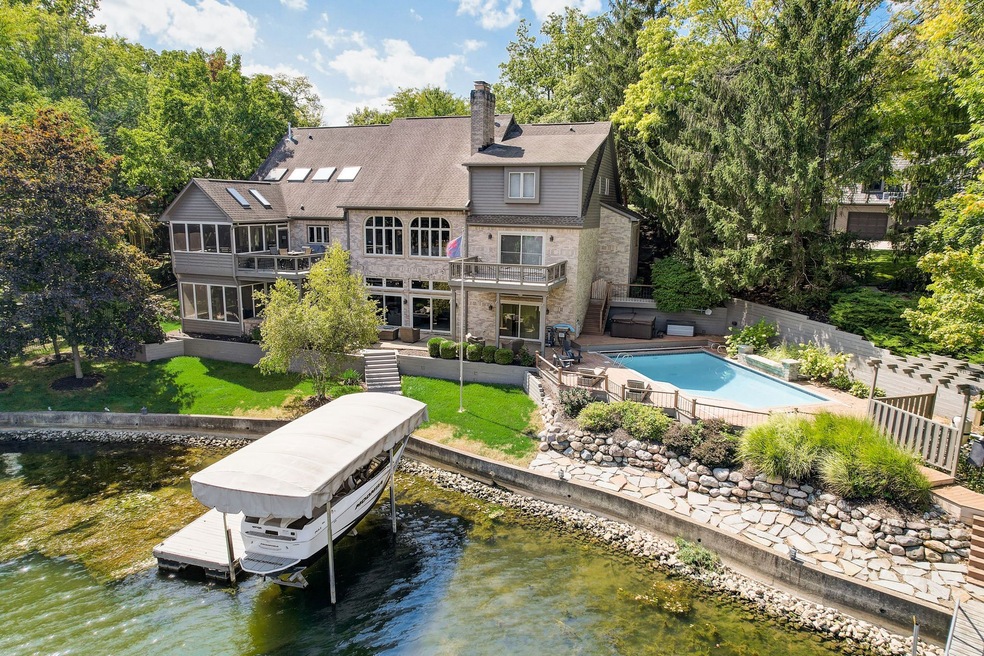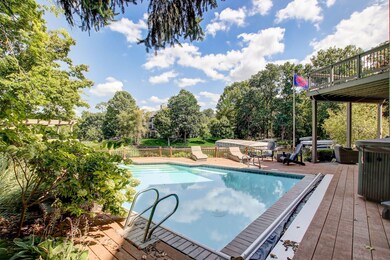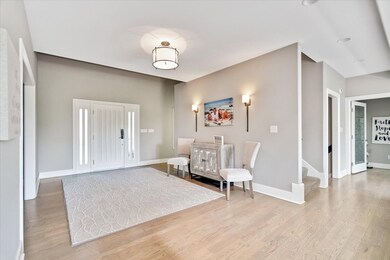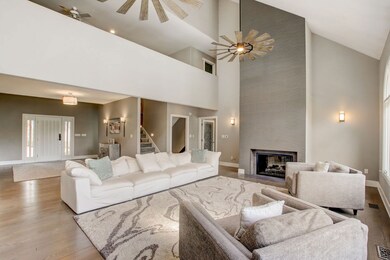
8549 Clew Ct Indianapolis, IN 46236
Geist NeighborhoodHighlights
- Lake Front
- Fireplace in Primary Bedroom
- Cathedral Ceiling
- Sauna
- Traditional Architecture
- Wood Flooring
About This Home
As of April 2024Enjoy coming home to this 5 Bed 5.5 Ba ultimate waterfront retreat in prestigious Feather Cove, one of Geist's premier lakefront communities. This open concept home provides exquisite gathering spaces both inside & out! Welcoming spacious entry opens into the GR adorned w/gas frpl, 20' ceilings & huge windows offering water views. Dining rm w/tray ceiling. Gourmet kitchen w/granite tops,SS appl's,oversized breakfast room w/screened porch. Main flr primary bedroom w/frplc, deck, ensuite ba & massive WIC's. 3 beds,2 baths up + loft. Walk-out bsmt offers, sauna, theater, bedroom w/bath, family room & huge wet bar/kitchen.Outdoor area features Gunite pool,deck,hot tub, outdoor bar & built-in grills.3+ oversized garage. Geist living at its best!
Last Agent to Sell the Property
Compass Indiana, LLC Brokerage Email: Jamie.Boer@Compass.com License #RB14047058 Listed on: 07/20/2023

Home Details
Home Type
- Single Family
Est. Annual Taxes
- $14,268
Year Built
- Built in 1989
Lot Details
- 0.5 Acre Lot
- Lake Front
- Reservoir Front
- Cul-De-Sac
HOA Fees
- $40 Monthly HOA Fees
Parking
- 3 Car Attached Garage
- Heated Garage
- Aggregate Flooring
- Garage Door Opener
Home Design
- Traditional Architecture
- Brick Exterior Construction
- Concrete Perimeter Foundation
Interior Spaces
- 2-Story Property
- Wet Bar
- Wired For Sound
- Woodwork
- Cathedral Ceiling
- Paddle Fans
- Gas Log Fireplace
- Entrance Foyer
- Family Room with Fireplace
- 3 Fireplaces
- Great Room with Fireplace
- Breakfast Room
- Sauna
- Water Views
- Intercom
Kitchen
- Eat-In Kitchen
- <<doubleOvenToken>>
- Electric Oven
- Electric Cooktop
- <<microwave>>
- Dishwasher
- Wine Cooler
- Kitchen Island
- Trash Compactor
- Disposal
Flooring
- Wood
- Carpet
Bedrooms and Bathrooms
- 5 Bedrooms
- Fireplace in Primary Bedroom
- Walk-In Closet
- Dual Vanity Sinks in Primary Bathroom
Laundry
- Dryer
- Washer
Finished Basement
- Walk-Out Basement
- Basement Fills Entire Space Under The House
- 9 Foot Basement Ceiling Height
Outdoor Features
- Multiple Outdoor Decks
- Screened Patio
- Outdoor Water Feature
- Outdoor Gas Grill
Utilities
- Dual Heating Fuel
- Heating System Uses Gas
- Gas Water Heater
Community Details
- Association fees include home owners, maintenance, security
- Association Phone (317) 875-5600
- Feather Cove Subdivision
- Property managed by Community Association Services
Listing and Financial Details
- Legal Lot and Block 147 / 5
- Assessor Parcel Number 490121105005000400
Ownership History
Purchase Details
Home Financials for this Owner
Home Financials are based on the most recent Mortgage that was taken out on this home.Purchase Details
Home Financials for this Owner
Home Financials are based on the most recent Mortgage that was taken out on this home.Purchase Details
Home Financials for this Owner
Home Financials are based on the most recent Mortgage that was taken out on this home.Similar Homes in Indianapolis, IN
Home Values in the Area
Average Home Value in this Area
Purchase History
| Date | Type | Sale Price | Title Company |
|---|---|---|---|
| Warranty Deed | $1,730,000 | Ata National Title Group | |
| Deed | $867,500 | -- | |
| Warranty Deed | -- | None Available | |
| Warranty Deed | -- | None Available |
Mortgage History
| Date | Status | Loan Amount | Loan Type |
|---|---|---|---|
| Previous Owner | $494,500 | New Conventional | |
| Previous Owner | $317,500 | Credit Line Revolving | |
| Previous Owner | $428,000 | Credit Line Revolving | |
| Previous Owner | $350,000 | Credit Line Revolving | |
| Previous Owner | $1,812,800 | Purchase Money Mortgage |
Property History
| Date | Event | Price | Change | Sq Ft Price |
|---|---|---|---|---|
| 04/08/2024 04/08/24 | Sold | $1,730,000 | 0.0% | $245 / Sq Ft |
| 01/23/2024 01/23/24 | Pending | -- | -- | -- |
| 10/19/2023 10/19/23 | Off Market | $1,730,000 | -- | -- |
| 08/22/2023 08/22/23 | Price Changed | $1,799,900 | -2.7% | $255 / Sq Ft |
| 07/20/2023 07/20/23 | For Sale | $1,850,000 | +113.3% | $262 / Sq Ft |
| 11/02/2016 11/02/16 | Sold | $867,500 | 0.0% | $191 / Sq Ft |
| 09/28/2016 09/28/16 | Pending | -- | -- | -- |
| 09/11/2016 09/11/16 | Off Market | $867,500 | -- | -- |
| 08/19/2016 08/19/16 | Price Changed | $899,900 | -3.1% | $198 / Sq Ft |
| 02/15/2016 02/15/16 | For Sale | $929,000 | -- | $204 / Sq Ft |
Tax History Compared to Growth
Tax History
| Year | Tax Paid | Tax Assessment Tax Assessment Total Assessment is a certain percentage of the fair market value that is determined by local assessors to be the total taxable value of land and additions on the property. | Land | Improvement |
|---|---|---|---|---|
| 2024 | $15,845 | $1,475,300 | $168,800 | $1,306,500 |
| 2023 | $15,845 | $1,375,200 | $168,800 | $1,206,400 |
| 2022 | $14,269 | $1,206,600 | $168,800 | $1,037,800 |
| 2021 | $12,951 | $1,083,000 | $135,000 | $948,000 |
| 2020 | $11,820 | $976,600 | $135,000 | $841,600 |
| 2019 | $10,151 | $968,500 | $135,000 | $833,500 |
| 2018 | $9,690 | $923,900 | $135,000 | $788,900 |
| 2017 | $9,567 | $912,500 | $135,000 | $777,500 |
| 2016 | $9,963 | $951,600 | $135,000 | $816,600 |
| 2014 | $9,496 | $923,200 | $135,000 | $788,200 |
| 2013 | $8,725 | $873,100 | $135,000 | $738,100 |
Agents Affiliated with this Home
-
Jamie Boer

Seller's Agent in 2024
Jamie Boer
Compass Indiana, LLC
(317) 289-9169
27 in this area
535 Total Sales
-
Michael Johnson

Buyer's Agent in 2024
Michael Johnson
Runnebohm Realty, LLC
(317) 512-9172
1 in this area
7 Total Sales
-
Terri Dunville
T
Seller's Agent in 2016
Terri Dunville
Dunville & Associates, Inc
17 Total Sales
Map
Source: MIBOR Broker Listing Cooperative®
MLS Number: 21932605
APN: 49-01-21-105-005.000-400
- 8429 Catamaran Dr
- 8413 Catamaran Dr
- 8301 Reef Ct
- 10919 Running Tide Ct
- 11037 Tenacious Dr
- 11248 Fonthill Dr
- 11264 Fonthill Dr
- 8133 Lower Bay Ln
- 11332 Fonthill Dr
- 8845 Otter Cove Cir
- 11319 Shoreview Ln
- 11339 Fonthill Dr
- 8924 Stormhaven Ct
- 8069 Middle Bay Ln
- 11226 Blackwalnut Point
- 11244 Blackwalnut Point
- 8207 Shorewalk Dr
- 11266 Old Stone Dr
- 9088 Nautical Watch Dr
- 8176 Shorewalk Dr Unit C






