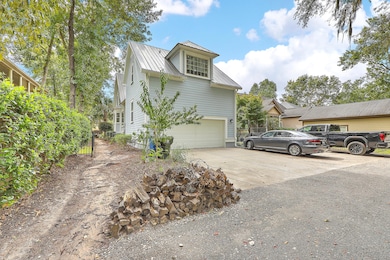8549 Refuge Point Cir North Charleston, SC 29420
Highlights
- Traditional Architecture
- Cathedral Ceiling
- Sun or Florida Room
- Fort Dorchester High School Rated A-
- Wood Flooring
- Great Room with Fireplace
About This Home
Full rocking chair front porch! Airy and spacious rooms with vaulted ceilings, recessed lighting, plantation shutters, and refinished Brazilian hardwood floors! Upgraded trim and woodwork, custom shelving and lots of natural light! The foyer leads you into the formal dining room next to a chef's dream of a kitchen! Stainless steel appliances, granite countertops, gas range and gorgeous cabinetry! You'll also find a wine cellar that can hold 250 bottles of wine!
Home Details
Home Type
- Single Family
Est. Annual Taxes
- $12,275
Year Built
- Built in 2006
Lot Details
- Elevated Lot
- Aluminum or Metal Fence
- Level Lot
- Irrigation
Parking
- 2 Car Attached Garage
Home Design
- Traditional Architecture
Interior Spaces
- 3,165 Sq Ft Home
- 2-Story Property
- Smooth Ceilings
- Cathedral Ceiling
- Ceiling Fan
- Gas Log Fireplace
- Window Treatments
- Entrance Foyer
- Great Room with Fireplace
- Family Room
- Formal Dining Room
- Sun or Florida Room
Kitchen
- Eat-In Kitchen
- Gas Range
- Microwave
- Dishwasher
Flooring
- Wood
- Carpet
- Ceramic Tile
Bedrooms and Bathrooms
- 4 Bedrooms
- Dual Closets
- Walk-In Closet
- In-Law or Guest Suite
Outdoor Features
- Patio
- Front Porch
Schools
- Eagle Nest Elementary School
- River Oaks Middle School
- Ft. Dorchester High School
Utilities
- Central Air
- Heat Pump System
Listing and Financial Details
- Property Available on 7/17/25
Community Details
Overview
- The Refuge At Whitehall Subdivision
Recreation
- Park
Pet Policy
- Pets allowed on a case-by-case basis
Map
Source: CHS Regional MLS
MLS Number: 25018234
APN: 180-03-05-038
- 5404 Red Fork Ln
- 5440 Rock Creek Ct
- 8657 Refuge Point Cir
- 8605 Refuge Point Cir
- 8728 Silver Creek Ln
- 5413 Barnsley Dr
- 5406 Dwight Dr
- 5406 Woodbreeze Dr
- 8701 Caspiana Ln
- 5406 Crosland Ct E
- 5488 Altamaha Dr
- 5472 Altamaha Dr
- 8522 Long Meadow Dr
- 5433 Falling Tide
- 4606 Moss Ct
- 3239 Landing Pkwy
- 8464 Athens Way
- 8718 Silver Perch Ln
- 8716 Silver Perch Ln
- 8714 Silver Perch Ln
- 4606 Battery Range
- 8708 Evangeline Dr
- 5573 Ruby Falls Rd
- 8439 Dorchester Rd
- 5328 Tidewater Dr
- 5200 Fernland Way
- 8714 Grassy Oak Trail
- 8465 Patriot Blvd
- 5150 Trump St Unit 103
- 5150 Trump St Unit 2002
- 8604 Fox Hollow Rd
- 8312 Tyrian Path
- 9015 Cat Tail Pond Rd
- 8946 Cat Tail Pond Rd
- 8954 Planters Row Ln
- 260 Dorchester Manor Blvd
- 9580 Old Glory Ln
- 4272 Hollow Wind Way
- 153 Stratton Dr
- 4114 Quincy Adams Ln







