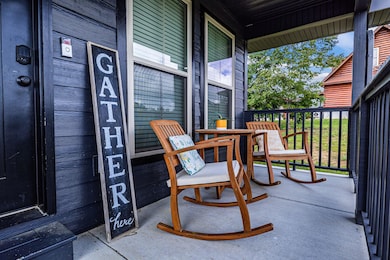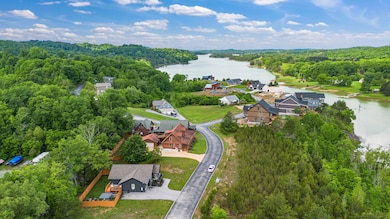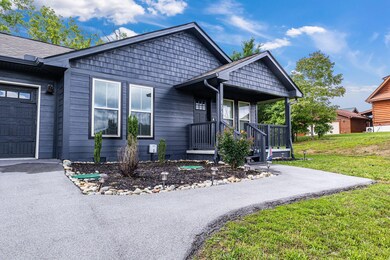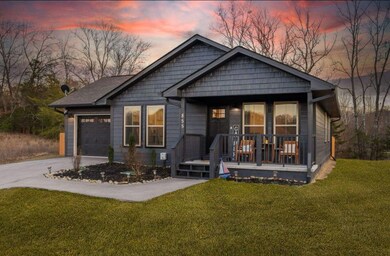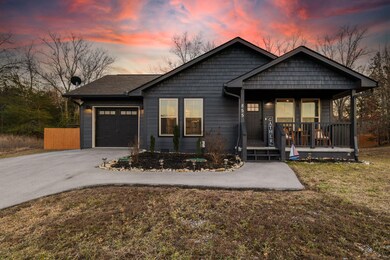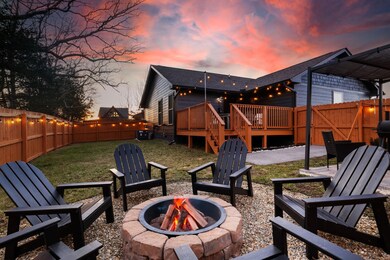
855 Blue Herring Way Sevierville, TN 37876
Estimated payment $2,937/month
Highlights
- Boat Dock
- In Ground Pool
- Open Floorplan
- Gatlinburg Pittman High School Rated A-
- Gated Community
- Clubhouse
About This Home
***Fully Furnished 3-Bed, 2-Bath Home in Gated Community - Clubhouse, Pool & Minutes from Dollywood!**
Location, Lifestyle & Investment All in One!
Welcome to your next dream home—or income-producing gem—located in a peaceful gated community just minutes from Dollywood, local attractions, and the lake! Whether you're looking for a primary residence, vacation getaway, or investment property, this beautifully maintained fully furnished home checks every box.
Key Features:
3 spacious bedrooms, 2 full baths
Open-concept living with vaulted ceilings in the kitchen and living areas, creating a bright and inviting space
Gorgeous outdoor area with patio—perfect for BBQs and roasting marshmallows by the fire
Freshly painted exterior & fence (2023) for a crisp, modern look
Newly added pavers in the outdoor seating area—ideal for entertaining guests
Access to community clubhouse and pool
Sold fully furnished—just bring your toothbrush!
Located in a vibrant, well-kept community with easy access to shopping, dining, and East Tennessee's top attractions
Don't miss this turn-key opportunity in one of the area's most sought-after locations! Call today to schedule your private tour.
Buyer to verify all information. Information deemed reliable but not guaranteed.
Home Details
Home Type
- Single Family
Est. Annual Taxes
- $813
Year Built
- Built in 2020
Lot Details
- 10,019 Sq Ft Lot
- Lot Dimensions are 106.97x115.23
- Privacy Fence
- Back Yard Fenced
HOA Fees
- $100 Monthly HOA Fees
Parking
- 1 Car Attached Garage
Home Design
- Traditional Architecture
- Permanent Foundation
- Block Foundation
- Shingle Roof
- Asphalt Roof
- Vinyl Siding
Interior Spaces
- 1,260 Sq Ft Home
- 1-Story Property
- Open Floorplan
- Vaulted Ceiling
- Ceiling Fan
- Insulated Windows
- Blinds
- Aluminum Window Frames
- Window Screens
- Living Room
- Game Room
Kitchen
- Electric Range
- <<microwave>>
- Dishwasher
Flooring
- Laminate
- Tile
- Vinyl
Bedrooms and Bathrooms
- 3 Bedrooms
- Bathroom on Main Level
- 2 Full Bathrooms
Laundry
- Laundry on main level
- Laundry in Kitchen
- Washer and Electric Dryer Hookup
Accessible Home Design
- Accessible Full Bathroom
- Visitor Bathroom
- Accessible Bedroom
- Accessible Common Area
- Accessible Kitchen
- Kitchen Appliances
- Accessible Hallway
- Accessible Closets
- Accessible Washer and Dryer
- Visitable
- Accessible Doors
- Accessible Electrical and Environmental Controls
Pool
- In Ground Pool
- Outdoor Pool
- Fence Around Pool
- Pool Tile
Outdoor Features
- Rear Porch
Utilities
- Central Heating and Cooling System
- Cable TV Available
Listing and Financial Details
- Assessor Parcel Number 029E E 09800 000
Community Details
Overview
- Timberlake Bay 615 215 1212 Association
- Timberlake Bay Subdivision
- Community Parking
Amenities
- Community Barbecue Grill
- Picnic Area
- Clubhouse
- Community Storage Space
Recreation
- Boat Dock
- Recreation Facilities
- Community Pool
- Trails
Additional Features
- Security
- Gated Community
Map
Home Values in the Area
Average Home Value in this Area
Tax History
| Year | Tax Paid | Tax Assessment Tax Assessment Total Assessment is a certain percentage of the fair market value that is determined by local assessors to be the total taxable value of land and additions on the property. | Land | Improvement |
|---|---|---|---|---|
| 2024 | $813 | $54,925 | $7,000 | $47,925 |
| 2023 | $813 | $54,925 | $0 | $0 |
| 2022 | $813 | $54,925 | $7,000 | $47,925 |
| 2021 | $813 | $54,925 | $7,000 | $47,925 |
| 2020 | $380 | $54,925 | $7,000 | $47,925 |
| 2019 | $74 | $4,000 | $4,000 | $0 |
| 2018 | $74 | $4,000 | $4,000 | $0 |
| 2017 | $74 | $4,000 | $4,000 | $0 |
| 2016 | $74 | $4,000 | $4,000 | $0 |
| 2015 | -- | $8,000 | $0 | $0 |
| 2014 | $130 | $8,000 | $0 | $0 |
Property History
| Date | Event | Price | Change | Sq Ft Price |
|---|---|---|---|---|
| 06/17/2025 06/17/25 | Price Changed | $500,000 | -2.0% | $397 / Sq Ft |
| 04/16/2025 04/16/25 | Price Changed | $510,000 | -0.4% | $405 / Sq Ft |
| 03/24/2025 03/24/25 | Price Changed | $512,000 | -0.6% | $406 / Sq Ft |
| 02/07/2025 02/07/25 | For Sale | $515,000 | +5.1% | $409 / Sq Ft |
| 04/28/2023 04/28/23 | Sold | $490,000 | -1.0% | $389 / Sq Ft |
| 03/24/2023 03/24/23 | Pending | -- | -- | -- |
| 03/04/2023 03/04/23 | For Sale | $495,000 | +23.8% | $393 / Sq Ft |
| 06/03/2022 06/03/22 | Sold | $400,000 | -27.3% | $317 / Sq Ft |
| 04/04/2022 04/04/22 | Pending | -- | -- | -- |
| 03/23/2022 03/23/22 | For Sale | $549,900 | +150.1% | $436 / Sq Ft |
| 11/02/2020 11/02/20 | Off Market | $219,900 | -- | -- |
| 08/03/2020 08/03/20 | Sold | $219,900 | 0.0% | $175 / Sq Ft |
| 07/01/2020 07/01/20 | For Sale | $219,900 | -- | $175 / Sq Ft |
Purchase History
| Date | Type | Sale Price | Title Company |
|---|---|---|---|
| Warranty Deed | $490,000 | Aspen Title | |
| Quit Claim Deed | -- | -- | |
| Warranty Deed | $400,000 | New Title Company Name | |
| Interfamily Deed Transfer | -- | None Available | |
| Warranty Deed | $219,900 | Smoky Mountain Title | |
| Warranty Deed | $16,000 | None Available | |
| Deed | $44,900 | -- |
Mortgage History
| Date | Status | Loan Amount | Loan Type |
|---|---|---|---|
| Open | $387,100 | New Conventional | |
| Previous Owner | $320,000 | New Conventional | |
| Previous Owner | $53,000 | New Conventional | |
| Previous Owner | $150,000 | Future Advance Clause Open End Mortgage |
Similar Homes in Sevierville, TN
Source: Lakeway Area Association of REALTORS®
MLS Number: 706409
APN: 029E-E-098.00
- Lot 79 Blue Herring Way
- 1131 Sanctuary Shores Way
- 2544 White Timberlake Dr
- 2540 White Timberlake Dr
- 1103 Sanctuary Shores Way
- 1144 Sanctuary Shores Way
- 1023 Timberlake Cir
- Lot 65 Sanctuary Shores Way
- 965 Timberlake Cir
- 1021 Sanctuary Shores Way
- 2644 Flat Creek Blvd E
- 2691 Jessie Rd Unit 4
- 799 Penelope Ln
- 669 Red Bud Ln
- 2552 Wendell Dr
- 3050 Sims Rd
- 2607 Windfall Estates Dr
- 336 Perry Branch Way
- 460 Red Bud Ln
- 2510 Atchley Rd
- 2632 Camden Way
- 239 Gray Slate Cir
- 24 Old Newport Hwy
- 1408 Old Newport Hwy
- 1505 Cypress View Ct
- 1501 Peach Tree St Unit ID1226186P
- 524 Allensville Rd Unit 14
- 799 Haynes Rd
- 855 Amy Lea
- 293 Mount Dr
- 609 Park Rd Unit 12
- 280 W Main St Unit 3
- 280 W Main St Unit 1
- 1131 S Fork Dr
- 225 Bobwhite Trail
- 612 Princess Way
- 1023 Center View Rd
- 3933 Dollys Dr Unit 56B
- 1430 Avery Ln
- 2139 New Era Rd

