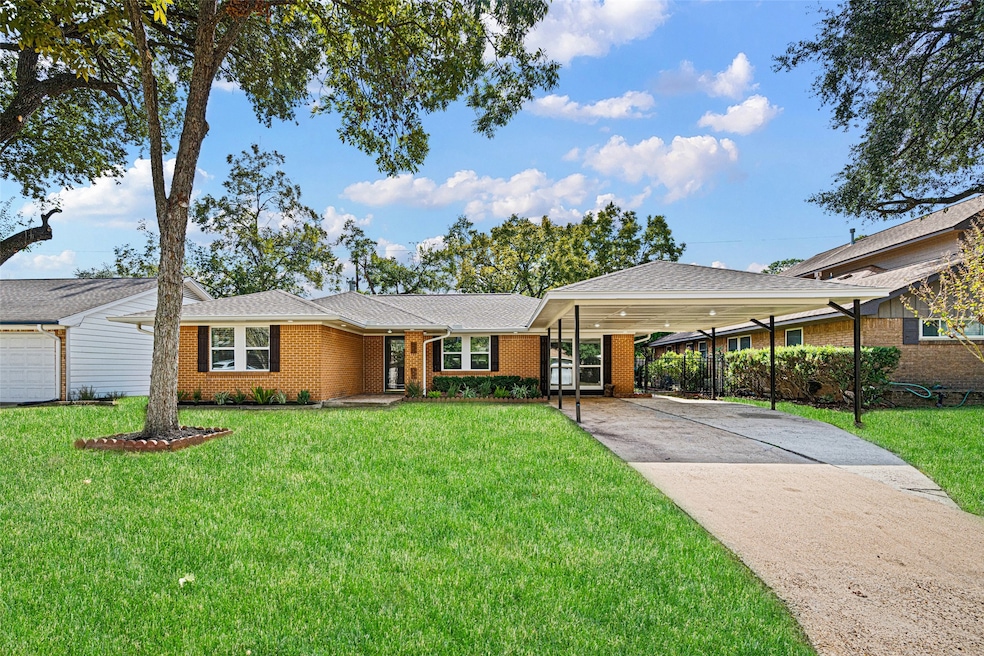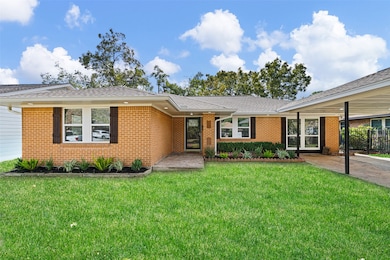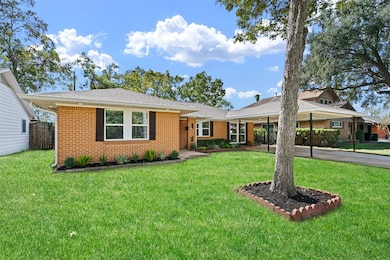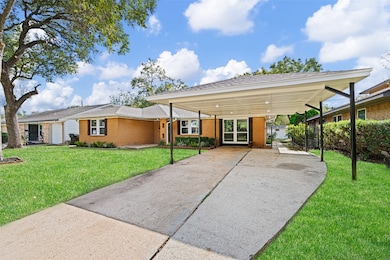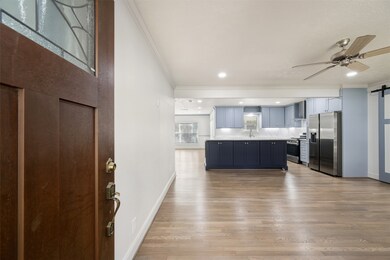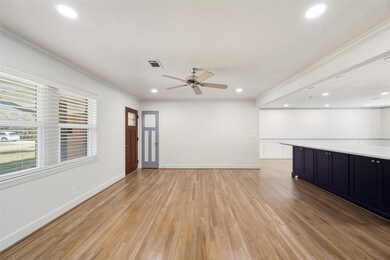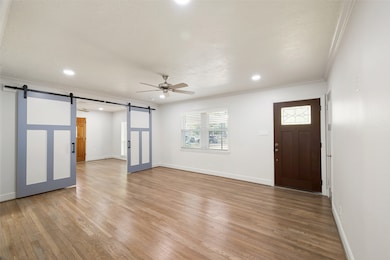855 Judiway St Houston, TX 77018
Oak Forest-Garden Oaks NeighborhoodHighlights
- Wood Flooring
- Family Room Off Kitchen
- Crown Molding
- Home Office
- Double Vanity
- Breakfast Bar
About This Home
This beautifully renovated 2-bedroom, 2-bath home includes a versatile flex room ideal for a home office, guest room, or playroom. Hardwood floors extend throughout, accented by crown molding and 2-inch faux wood blinds. The chef-inspired kitchen boasts a family-style island, under-cabinet lighting, abundant counter space and storage, and top-of-the-line stainless appliances. Additional features include a mud area, generous storage, refrigerator, washer and dryer included, fenced backyard, and covered parking. Zoned to Garden Oaks Elementary, this home perfectly combines style, functionality, and a prime location.
Home Details
Home Type
- Single Family
Est. Annual Taxes
- $227
Year Built
- Built in 1960
Lot Details
- 6,363 Sq Ft Lot
- Back Yard Fenced
Parking
- 1 Attached Carport Space
Interior Spaces
- 1,520 Sq Ft Home
- 1-Story Property
- Crown Molding
- Ceiling Fan
- Window Treatments
- Family Room Off Kitchen
- Living Room
- Combination Kitchen and Dining Room
- Home Office
- Utility Room
- Wood Flooring
- Fire and Smoke Detector
Kitchen
- Breakfast Bar
- Gas Oven
- Gas Range
- Free-Standing Range
- Dishwasher
- Kitchen Island
- Disposal
Bedrooms and Bathrooms
- 2 Bedrooms
- 2 Full Bathrooms
- Double Vanity
Laundry
- Dryer
- Washer
Schools
- Garden Oaks Elementary School
- Black Middle School
- Waltrip High School
Utilities
- Central Heating and Cooling System
- Heating System Uses Gas
- Programmable Thermostat
- No Utilities
Additional Features
- Energy-Efficient Thermostat
- Shed
Listing and Financial Details
- Property Available on 11/18/25
- Long Term Lease
Community Details
Overview
- Tesslynn Sec 02 Subdivision
Pet Policy
- Call for details about the types of pets allowed
- Pet Deposit Required
Map
Source: Houston Association of REALTORS®
MLS Number: 96566588
APN: 0824320000008
- 870 Judiway St
- 867 Wakefield Dr Unit C
- 831 Wakefield Dr Unit A
- 3717 Oakroc Grove
- 811 Sara Rose St
- 915 W 35th St Unit B
- 820 Wakefield Dr Unit A
- 824 Wakefield Dr Unit A
- 833 Fisher St Unit C
- 3809 Brinkman St
- 852 Fisher St Unit A
- 909 Fisher St
- 923 Fisher St Unit A
- 925 Fisher St Unit D
- 3502 Autumndale Dr
- 765 Sue Barnett Dr
- 3607 Cedar Vista Ln
- 1041 Gardendale Dr
- 3511 Autumndale Dr
- 1115 Gardendale Dr
- 870 Wakefield Dr Unit B
- 3409 Brinkman St
- 3809 Brinkman St
- 1011 W 34th St
- 807 1/2 Fisher St
- 812 Fisher St Unit A
- 3313 New Garden View Ln
- 948 Fisher St Unit B
- 1005 Rosepoint St
- 1027 Stonecrest Dr
- 3405 N Shepherd Dr
- 3018 Attridge Rd
- 1207 Stonecrest Dr
- 725 W 42nd St
- 112 Tolima Dove St
- 726 W 30th St
- 950 Lamonte Ln
- 1415 Sue Barnett Dr
- 1147 Du Barry Ln Unit B
- 1227 Creekside Acres Ct
