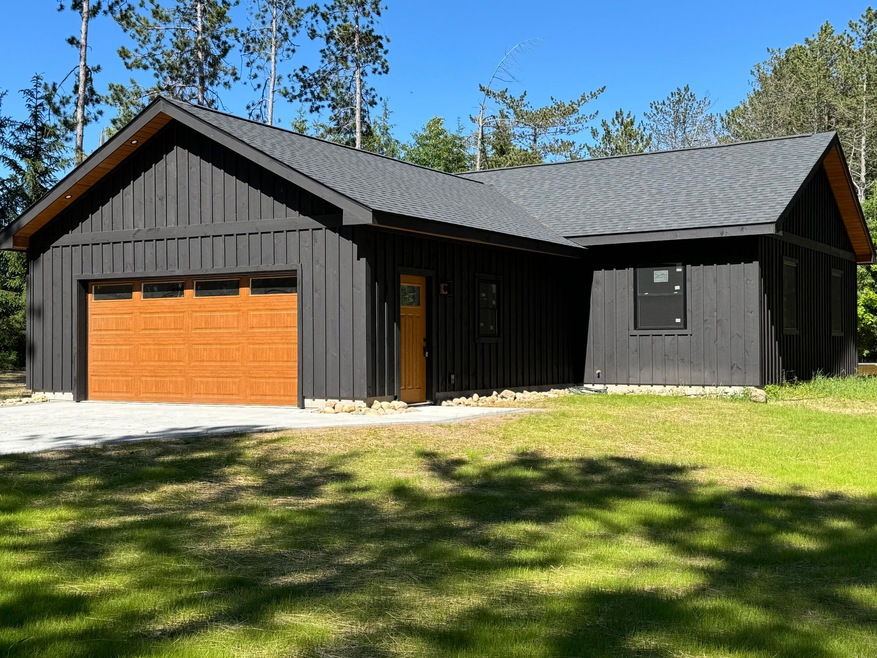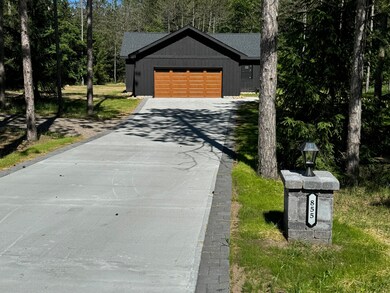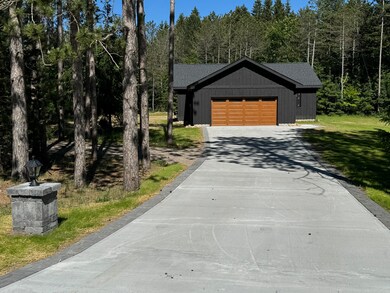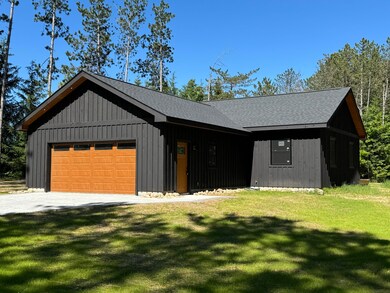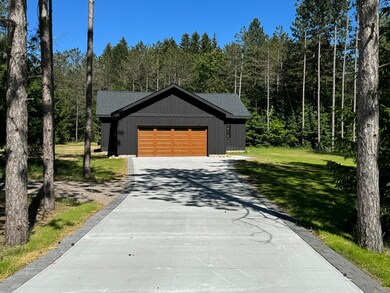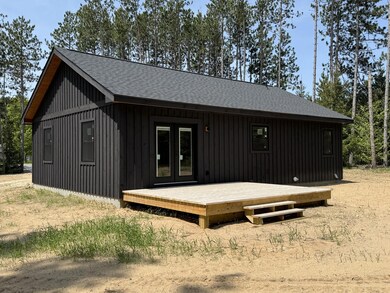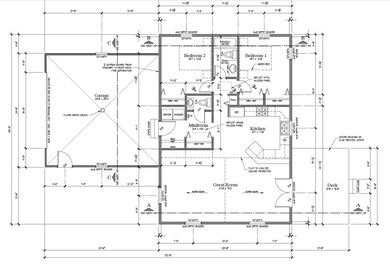
855 Krys Rd Gaylord, MI 49735
Highlights
- New Construction
- Vaulted Ceiling
- Wood Flooring
- Deck
- Ranch Style House
- Mud Room
About This Home
As of August 2024NEW CONSTRUCTION, JUST COMPLETED with IMMEDIATE OCCUPANCY accepting back up offers! You'll love this cozy, well appointed custom built 2 BR, 1.5 Bath ranch in a private wooded setting with beautiful 3/4'' hardwood floors throughout, tongue and groove vaulted Great Room, granite counter tops and stainless steel LG kitchen appliances including gas range/oven. The attached, insulated and drywalled 2 car garage enters into a convenient mud/laundry room. Keep warm in winters with the high efficiency natural gas Heil furnace system and enjoy summers on the spacious back deck overlooking your treelined back yard! Concrete driveway trimmed with brick pavers and yard has been graded out and seeded! BONUS... No HOA or fees!! 1 Year Builder Warranty included, too!
Last Agent to Sell the Property
CHESLEY & CO REALTORS License #6502342200 Listed on: 03/04/2024
Home Details
Home Type
- Single Family
Est. Annual Taxes
- $36
Year Built
- Built in 2024 | New Construction
Home Design
- Ranch Style House
- Frame Construction
Interior Spaces
- 1,120 Sq Ft Home
- Vaulted Ceiling
- Mud Room
- Living Room
- Dining Room
- First Floor Utility Room
- Laundry on main level
- Wood Flooring
- Crawl Space
- Fire and Smoke Detector
Kitchen
- Oven or Range
- <<microwave>>
- Dishwasher
Bedrooms and Bathrooms
- 2 Bedrooms
Parking
- 2 Car Attached Garage
- Driveway
Utilities
- Forced Air Heating System
- Heating System Uses Natural Gas
- Well
- Electric Water Heater
- Septic System
- Internet Available
- Cable TV Available
Additional Features
- Deck
- Lot Dimensions are 150 x 335
Community Details
- No Home Owners Association
Ownership History
Purchase Details
Home Financials for this Owner
Home Financials are based on the most recent Mortgage that was taken out on this home.Similar Homes in Gaylord, MI
Home Values in the Area
Average Home Value in this Area
Purchase History
| Date | Type | Sale Price | Title Company |
|---|---|---|---|
| Warranty Deed | $305,000 | -- |
Mortgage History
| Date | Status | Loan Amount | Loan Type |
|---|---|---|---|
| Open | $80,000 | New Conventional | |
| Previous Owner | $180,000 | New Conventional |
Property History
| Date | Event | Price | Change | Sq Ft Price |
|---|---|---|---|---|
| 08/16/2024 08/16/24 | Sold | $305,000 | 0.0% | $272 / Sq Ft |
| 06/17/2024 06/17/24 | Price Changed | $305,000 | -3.2% | $272 / Sq Ft |
| 06/05/2024 06/05/24 | Price Changed | $315,000 | +1.9% | $281 / Sq Ft |
| 05/23/2024 05/23/24 | For Sale | $309,000 | +1.3% | $276 / Sq Ft |
| 05/17/2024 05/17/24 | Off Market | $305,000 | -- | -- |
| 05/09/2024 05/09/24 | For Sale | $309,000 | 0.0% | $276 / Sq Ft |
| 04/03/2024 04/03/24 | Pending | -- | -- | -- |
| 03/04/2024 03/04/24 | For Sale | $309,000 | -- | $276 / Sq Ft |
Tax History Compared to Growth
Tax History
| Year | Tax Paid | Tax Assessment Tax Assessment Total Assessment is a certain percentage of the fair market value that is determined by local assessors to be the total taxable value of land and additions on the property. | Land | Improvement |
|---|---|---|---|---|
| 2024 | $36 | $6,300 | $0 | $0 |
| 2023 | $61 | $6,300 | $0 | $0 |
| 2022 | $58 | $3,600 | $0 | $0 |
| 2021 | $30 | $3,600 | $0 | $0 |
| 2020 | $60 | $2,900 | $0 | $0 |
Agents Affiliated with this Home
-
Scott Chesley

Seller's Agent in 2024
Scott Chesley
CHESLEY & CO REALTORS
(989) 614-6100
57 Total Sales
Map
Source: Water Wonderland Board of REALTORS®
MLS Number: 201828227
APN: 010-002-300-010-05
- 951 Krys Rd
- 899 S Summitview Dr
- 1252 Krys Rd
- Lot 28 Lake Club W
- 15.6 acres Kassuba Rd
- 707 Woods Cabin Trail
- 805 Guenther Ridge
- 803 Guenther Ridge
- 403 Guenther Ridge
- 206 Hayes Rd
- 2654 Hickorywood Dr
- 58 Krystal Meadow Ln
- 559 E Petoskey St
- 202 E 3rd St
- 321 N Maple Ave
- 220 E Main St
- 00 Dreffs Off Mccoy Rd
- 210 E Huron St
- 702 S Court Ave
- 42 Mccoy Rd W
